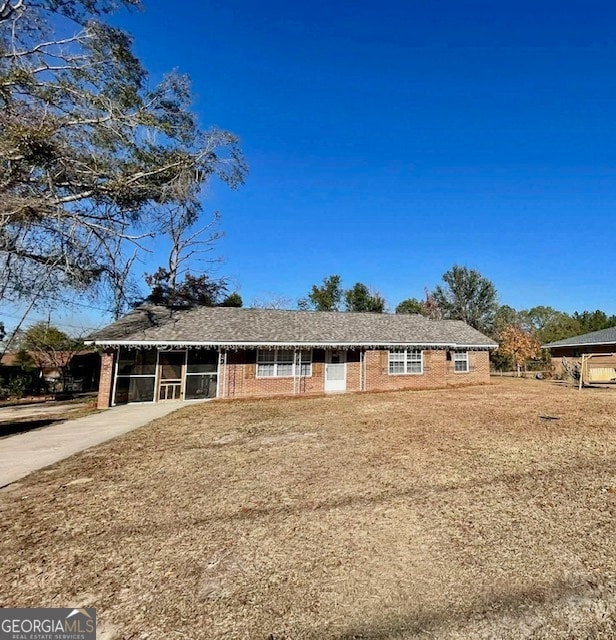64 Lakeside Dr Hazlehurst, GA 31539
Estimated payment $1,022/month
Highlights
- Solid Surface Countertops
- Screened Porch
- Beamed Ceilings
- No HOA
- Breakfast Area or Nook
- Stainless Steel Appliances
About This Home
Welcome to this inviting 3-bedroom, 2-bathroom home offering comfort and functionality. The heart of the home is a large kitchen featuring updated appliances, solid countertops, ample cabinet space, and room to gather-perfect for everyday living and entertaining. The well-sized bedrooms provide flexibility for family, guests, or a home office. Enjoy indoor-outdoor living with a screened-in porch, ideal for relaxing mornings or evening gatherings. Or enjoy the large fenced in backyard with plenty of room for pets, play, or entertaining, this home offers exceptional comfort both inside and out. ***Beware of Scammers***
Home Details
Home Type
- Single Family
Est. Annual Taxes
- $1,389
Year Built
- Built in 1971
Lot Details
- 0.34 Acre Lot
- Back Yard Fenced
- Chain Link Fence
Home Design
- Slab Foundation
- Composition Roof
- Four Sided Brick Exterior Elevation
Interior Spaces
- 1,186 Sq Ft Home
- 1-Story Property
- Beamed Ceilings
- Ceiling Fan
- Family Room with Fireplace
- Combination Dining and Living Room
- Screened Porch
Kitchen
- Breakfast Area or Nook
- Oven or Range
- Microwave
- Dishwasher
- Stainless Steel Appliances
- Kitchen Island
- Solid Surface Countertops
Flooring
- Laminate
- Tile
Bedrooms and Bathrooms
- 3 Main Level Bedrooms
- 2 Full Bathrooms
- Bathtub Includes Tile Surround
Laundry
- Laundry Room
- Laundry in Garage
Parking
- 2 Parking Spaces
- Side or Rear Entrance to Parking
- Off-Street Parking
Outdoor Features
- Outbuilding
Location
- Property is near schools
- City Lot
Schools
- Jeff Davis Primary/Elementary School
- Jeff Davis Middle School
- Jeff Davis High School
Utilities
- Central Heating and Cooling System
- High Speed Internet
- Phone Available
Community Details
- No Home Owners Association
Map
Home Values in the Area
Average Home Value in this Area
Tax History
| Year | Tax Paid | Tax Assessment Tax Assessment Total Assessment is a certain percentage of the fair market value that is determined by local assessors to be the total taxable value of land and additions on the property. | Land | Improvement |
|---|---|---|---|---|
| 2024 | $1,605 | $42,944 | $2,000 | $40,944 |
| 2023 | $1,034 | $27,666 | $2,000 | $25,666 |
| 2022 | $1,034 | $27,666 | $2,000 | $25,666 |
| 2021 | $882 | $23,595 | $2,000 | $21,595 |
| 2020 | $882 | $23,595 | $2,000 | $21,595 |
| 2019 | $807 | $23,595 | $2,000 | $21,595 |
| 2018 | $823 | $23,595 | $2,000 | $21,595 |
| 2017 | $590 | $22,414 | $2,000 | $20,414 |
| 2016 | $572 | $22,142 | $2,000 | $20,142 |
| 2015 | -- | $22,142 | $2,000 | $20,142 |
| 2014 | -- | $22,174 | $2,000 | $20,174 |
Property History
| Date | Event | Price | List to Sale | Price per Sq Ft | Prior Sale |
|---|---|---|---|---|---|
| 12/16/2025 12/16/25 | For Sale | $172,500 | +72.5% | $145 / Sq Ft | |
| 07/14/2021 07/14/21 | Sold | $100,000 | -22.5% | $84 / Sq Ft | View Prior Sale |
| 06/11/2021 06/11/21 | Pending | -- | -- | -- | |
| 04/30/2021 04/30/21 | For Sale | $129,000 | +65.4% | $109 / Sq Ft | |
| 01/24/2019 01/24/19 | Sold | $78,000 | -7.7% | $66 / Sq Ft | View Prior Sale |
| 12/22/2018 12/22/18 | Pending | -- | -- | -- | |
| 09/06/2018 09/06/18 | For Sale | $84,500 | -- | $71 / Sq Ft |
Purchase History
| Date | Type | Sale Price | Title Company |
|---|---|---|---|
| Warranty Deed | $100,000 | -- | |
| Warranty Deed | $78,000 | -- | |
| Deed | $58,500 | -- | |
| Deed | $190,702 | -- | |
| Deed | $162,800 | -- | |
| Deed | $112,000 | -- | |
| Deed | -- | -- | |
| Deed | -- | -- |
Mortgage History
| Date | Status | Loan Amount | Loan Type |
|---|---|---|---|
| Open | $102,300 | VA | |
| Previous Owner | $58,500 | New Conventional |
Source: Georgia MLS
MLS Number: 10658379
APN: H0010-012
- 45 Elton St
- 182 Rogers St
- 6 Lynnwood Dr
- 116 Walton Way
- 4 Lakeside Dr
- 44 Kersey St
- 0 Charles Rogers Blvd
- 17 Young St
- 73 Latimer St
- 19 Martin Luther King jr Blvd
- 20 W Sycamore St
- 10 W 1st Ave
- 39 N Tallahassee St
- 00 N Tallahassee St
- 104 N Tallahassee St
- 142 N Tallahassee St
- 95 E Plum St
- 27 Park Ln
- 0 Collins St
- 00 Wragler Trail (Lot)







