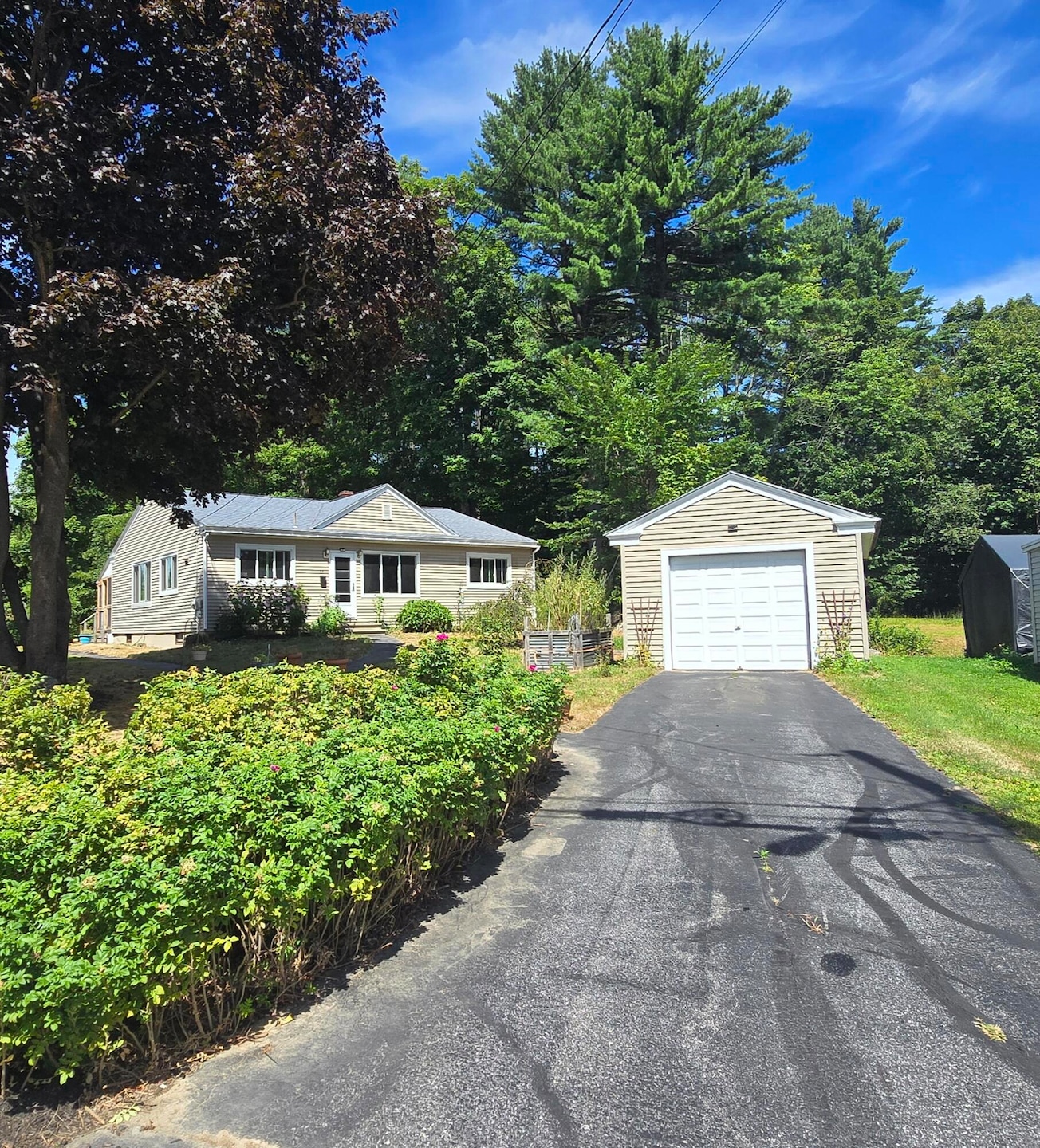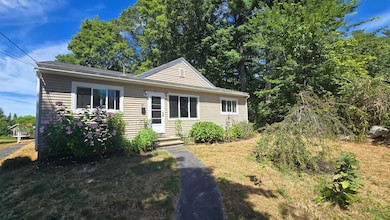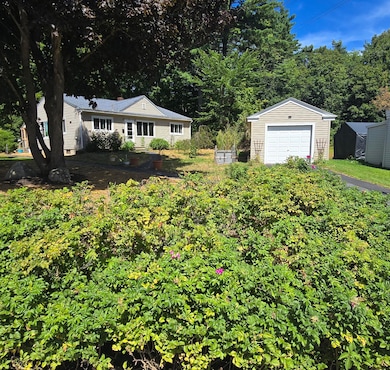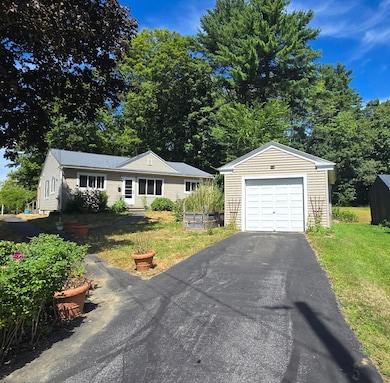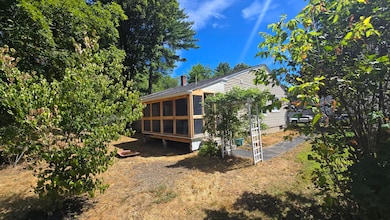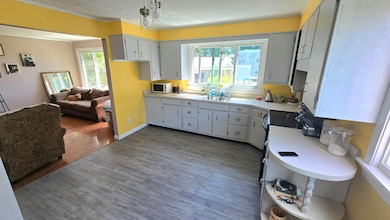64 Laurier St Lewiston, ME 04240
Estimated payment $1,811/month
Highlights
- Wooded Lot
- Corner Lot
- Screened Porch
- Ranch Style House
- No HOA
- 1 Car Detached Garage
About This Home
Spacious Three-Bedroom Ranch on a Corner Lot. Welcome to this well-laid-out ranch home offering a unique floor plan and wonderful potential. Situated
on a charming corner lot, this property features a screened-in porch ideal for relaxing or entertaining, as
well as a one-car garage providing convenience and storage. Inside, you'll find three comfortable bedrooms and a full basement offering ample opportunity for
additional living space, a workshop, or extra storage. The home's layout provides both functionality and flexibility to suit a variety of needs. With its inviting features and desirable location, this property is ready for its next owner to make it their own. Don't miss the chance to explore all that this home has to offer—schedule your showing today!
Listing Agent
Better Homes & Gardens Real Estate/The Masiello Group Listed on: 08/19/2025

Home Details
Home Type
- Single Family
Est. Annual Taxes
- $3,167
Year Built
- Built in 1954
Lot Details
- 10,019 Sq Ft Lot
- Landscaped
- Corner Lot
- Level Lot
- Open Lot
- Wooded Lot
Parking
- 1 Car Detached Garage
- Driveway
Home Design
- Ranch Style House
- Concrete Foundation
- Wood Frame Construction
- Shingle Roof
- Vinyl Siding
- Concrete Perimeter Foundation
Interior Spaces
- 1,440 Sq Ft Home
- Living Room
- Dining Room
- Screened Porch
- Electric Range
Flooring
- Laminate
- Vinyl
Bedrooms and Bathrooms
- 3 Bedrooms
- 1 Full Bathroom
Laundry
- Laundry on main level
- Dryer
- Washer
Unfinished Basement
- Basement Fills Entire Space Under The House
- Interior Basement Entry
Utilities
- No Cooling
- Heating System Uses Oil
- Baseboard Heating
- Hot Water Heating System
- Natural Gas Not Available
- Oil Water Heater
Community Details
- No Home Owners Association
Listing and Financial Details
- Tax Lot 215
- Assessor Parcel Number LEWI-000146-000000-000215
Map
Home Values in the Area
Average Home Value in this Area
Tax History
| Year | Tax Paid | Tax Assessment Tax Assessment Total Assessment is a certain percentage of the fair market value that is determined by local assessors to be the total taxable value of land and additions on the property. | Land | Improvement |
|---|---|---|---|---|
| 2025 | $3,268 | $99,700 | $18,840 | $80,860 |
| 2024 | $3,167 | $99,700 | $18,840 | $80,860 |
| 2023 | $2,991 | $99,700 | $18,840 | $80,860 |
| 2022 | $2,841 | $99,700 | $18,840 | $80,860 |
| 2021 | $2,818 | $99,700 | $18,840 | $80,860 |
| 2020 | $2,494 | $86,980 | $18,840 | $68,140 |
| 2019 | $2,515 | $86,980 | $18,840 | $68,140 |
| 2018 | $2,494 | $86,980 | $18,840 | $68,140 |
| 2017 | $2,437 | $86,980 | $18,840 | $68,140 |
| 2016 | $2,395 | $86,980 | $18,840 | $68,140 |
| 2015 | $2,381 | $86,980 | $18,840 | $68,140 |
| 2014 | $2,313 | $86,980 | $18,840 | $68,140 |
| 2013 | $2,300 | $86,980 | $18,840 | $68,140 |
Property History
| Date | Event | Price | List to Sale | Price per Sq Ft | Prior Sale |
|---|---|---|---|---|---|
| 10/02/2025 10/02/25 | Price Changed | $295,000 | -10.6% | $205 / Sq Ft | |
| 09/04/2025 09/04/25 | Price Changed | $330,000 | -5.7% | $229 / Sq Ft | |
| 08/19/2025 08/19/25 | For Sale | $350,000 | +180.0% | $243 / Sq Ft | |
| 07/08/2016 07/08/16 | Sold | $125,000 | -7.4% | $87 / Sq Ft | View Prior Sale |
| 06/01/2016 06/01/16 | Pending | -- | -- | -- | |
| 01/21/2016 01/21/16 | For Sale | $135,000 | -- | $94 / Sq Ft |
Purchase History
| Date | Type | Sale Price | Title Company |
|---|---|---|---|
| Warranty Deed | -- | -- | |
| Warranty Deed | -- | -- |
Mortgage History
| Date | Status | Loan Amount | Loan Type |
|---|---|---|---|
| Open | $122,735 | FHA | |
| Previous Owner | $110,000 | Unknown |
Source: Maine Listings
MLS Number: 1634729
APN: LEWI-000146-000000-000215
- 7-9 Irene St
- 189 Russell St Unit 2nd floor
- 189 Russell St
- 396 Sabattus St Unit 1
- 9 Lafayette St
- 16 Orange St
- 22 Hillside Ln Unit 2
- 100 College St Unit 1
- 148 Bartlett St Unit . #1
- 29 Elm St Unit 1
- 68 Birch St Unit 3R
- 68 Pine St Unit 1
- 1 Tourmaline Dr Unit 29
- 48 Knox St Unit 4
- 48 Knox St Unit 3
- 932 Lisbon St Unit 2
- 87 Essex St Unit Essex1stfloor
- 223 Lisbon St Unit 3B
- 10 Tall Pines Dr Unit 3
- 51 Northern Avenue Heights
