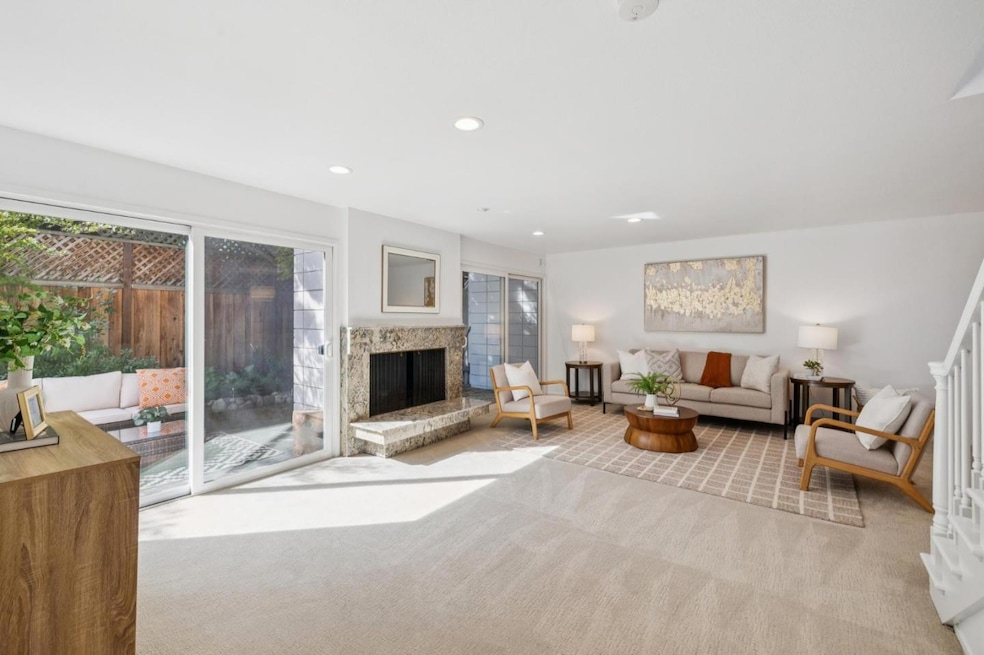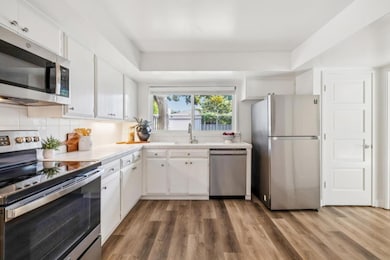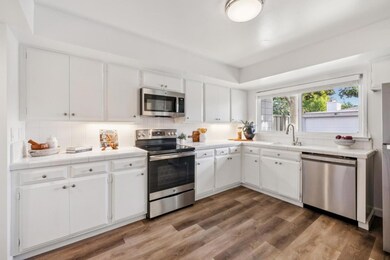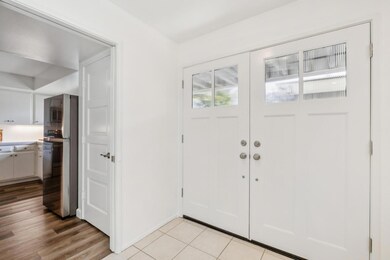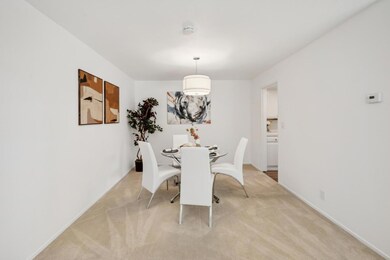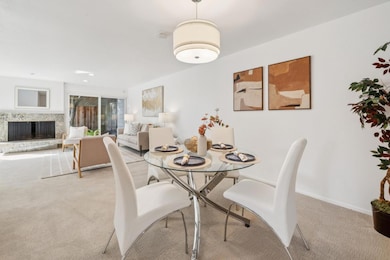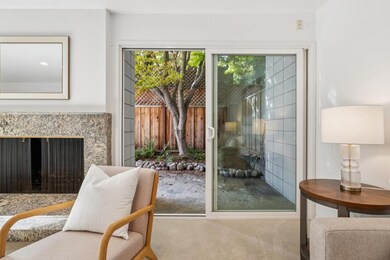64 Los Altos Square Los Altos, CA 94022
Estimated payment $12,725/month
Highlights
- In Ground Pool
- Primary Bedroom Suite
- Den
- Almond Elementary School Rated A
- Clubhouse
- Formal Dining Room
About This Home
Welcome to this charming 2-bedroom, 2-bathroom home in the desirable city of Los Altos. Spanning 1,568 sq ft, this residence offers a comfortable and inviting living space. The kitchen is equipped with modern appliances, including a dishwasher, microwave, electric oven range, and refrigerator, making meal preparation a breeze. The formal dining room is perfect for hosting gatherings. The home features a versatile mix of laminate, tile, and carpet flooring. Enjoy cozy evenings by the fireplace. Natural light floods the interior, enhanced by skylights. The property includes convenient in-unit laundry with a washer and dryer. Residents can take advantage of the community amenities, including an in-ground pool. The home also offers two garage spaces for ample parking. Located within the Los Altos Elementary School District, this home blends comfort and convenience in a prime location. Don't miss the opportunity to make this delightful residence your own.
Townhouse Details
Home Type
- Townhome
Year Built
- Built in 1964
HOA Fees
- $960 Monthly HOA Fees
Parking
- 2 Car Detached Garage
- Guest Parking
Home Design
- Flat Roof Shape
- Slab Foundation
Interior Spaces
- 1,568 Sq Ft Home
- 2-Story Property
- Skylights
- Formal Entry
- Living Room with Fireplace
- Formal Dining Room
- Den
Kitchen
- Electric Oven
- Microwave
- Dishwasher
Flooring
- Carpet
- Laminate
- Tile
Bedrooms and Bathrooms
- 2 Bedrooms
- Primary Bedroom Suite
- Walk-In Closet
- Bathroom on Main Level
- Walk-in Shower
Laundry
- Laundry in unit
- Washer and Dryer
Outdoor Features
- In Ground Pool
- Balcony
Additional Features
- Wood Fence
- Radiant Heating System
Listing and Financial Details
- Assessor Parcel Number 170-45-080
Community Details
Overview
- Association fees include insurance - liability, management fee, pool spa or tennis, reserves, insurance - common area, maintenance - common area
- 77 Units
- Los Altos Square Association
- Built by Los Altos Square
Amenities
- Clubhouse
Recreation
- Community Pool
Pet Policy
- Limit on the number of pets
Map
Home Values in the Area
Average Home Value in this Area
Tax History
| Year | Tax Paid | Tax Assessment Tax Assessment Total Assessment is a certain percentage of the fair market value that is determined by local assessors to be the total taxable value of land and additions on the property. | Land | Improvement |
|---|---|---|---|---|
| 2025 | $26,807 | $2,255,066 | $1,127,533 | $1,127,533 |
| 2024 | $26,807 | $2,210,850 | $1,105,425 | $1,105,425 |
| 2023 | $26,407 | $2,167,500 | $1,083,750 | $1,083,750 |
| 2022 | $6,499 | $429,217 | $150,222 | $278,995 |
| 2021 | $6,500 | $420,802 | $147,277 | $273,525 |
| 2020 | $6,409 | $416,488 | $145,767 | $270,721 |
| 2019 | $6,199 | $408,322 | $142,909 | $265,413 |
| 2018 | $5,979 | $400,316 | $140,107 | $260,209 |
| 2017 | $5,889 | $392,467 | $137,360 | $255,107 |
| 2016 | $5,745 | $384,772 | $134,667 | $250,105 |
| 2015 | $5,633 | $378,994 | $132,645 | $246,349 |
| 2014 | $5,617 | $371,571 | $130,047 | $241,524 |
Property History
| Date | Event | Price | List to Sale | Price per Sq Ft |
|---|---|---|---|---|
| 01/16/2026 01/16/26 | Price Changed | $1,850,000 | -5.1% | $1,180 / Sq Ft |
| 01/01/2026 01/01/26 | For Sale | $1,950,000 | 0.0% | $1,244 / Sq Ft |
| 01/01/2026 01/01/26 | Off Market | $1,950,000 | -- | -- |
| 11/25/2025 11/25/25 | Price Changed | $1,950,000 | -15.2% | $1,244 / Sq Ft |
| 10/31/2025 10/31/25 | For Sale | $2,300,000 | -- | $1,467 / Sq Ft |
Purchase History
| Date | Type | Sale Price | Title Company |
|---|---|---|---|
| Grant Deed | $2,125,000 | First American Title | |
| Trustee Deed | -- | None Listed On Document | |
| Interfamily Deed Transfer | -- | None Available | |
| Interfamily Deed Transfer | -- | None Available | |
| Interfamily Deed Transfer | -- | None Available | |
| Interfamily Deed Transfer | -- | None Available | |
| Interfamily Deed Transfer | -- | None Available | |
| Interfamily Deed Transfer | -- | None Available | |
| Interfamily Deed Transfer | -- | -- | |
| Interfamily Deed Transfer | -- | -- |
Source: MLSListings
MLS Number: ML82026401
APN: 170-45-080
- 141 Jordan Ave
- 3003 Marcelli Cir
- 805 N San Antonio Rd
- 889 N San Antonio Rd Unit 2020
- 400 Ortega Ave Unit 216
- 400 Ortega Ave Unit 313
- 5100 El Camino Real Unit 209
- 520 Shockley Aly
- Plan 3BY at Amelia
- Plan 6B at Amelia
- Plan 4A at Amelia
- Plan 3A at Amelia
- Plan 6 at Amelia
- Plan 4BX at Amelia
- 549 Shockley Aly
- 1070 Mercedes Ave Unit 24
- 574 S Rengstorff Ave
- 556 S Rengstorff Ave
- 554 S Rengstorff Ave
- 4388 El Camino Real Unit 130
- 854 Jordan Ave Unit FL2-ID2092
- 848-854 Jordan Ave
- 848 Jordan Ave Unit FL2-ID2091
- 2400 W El Camino Real Unit FL5-ID10662A
- 2400 W El Camino Real Unit FL2-ID10822A
- 2400 W El Camino Real Unit FL1-ID4079A
- 2400 W El Camino Real Unit FL3-ID1417
- 2400 W El Camino Real Unit FL2-ID4742A
- 2400 W El Camino Real Unit FL10-ID1324
- 550 Ortega Ave Unit B324
- 550 Ortega Ave Unit FL1-ID1517
- 2280 W El Camino Real Unit FL3-ID1961
- 2280 W El Camino Real Unit FL4-ID1415
- 2280 W El Camino Real Unit FL3-ID1959
- 555 San Antonio Rd Unit FL3-ID703
- 555 San Antonio Rd Unit FL2-ID1429
- 565 San Antonio Rd Unit FL5-ID1422
- 2250 Latham St
- 545 San Antonio Rd Unit FL3-ID1928
- 458 San Antonio Rd
Ask me questions while you tour the home.
