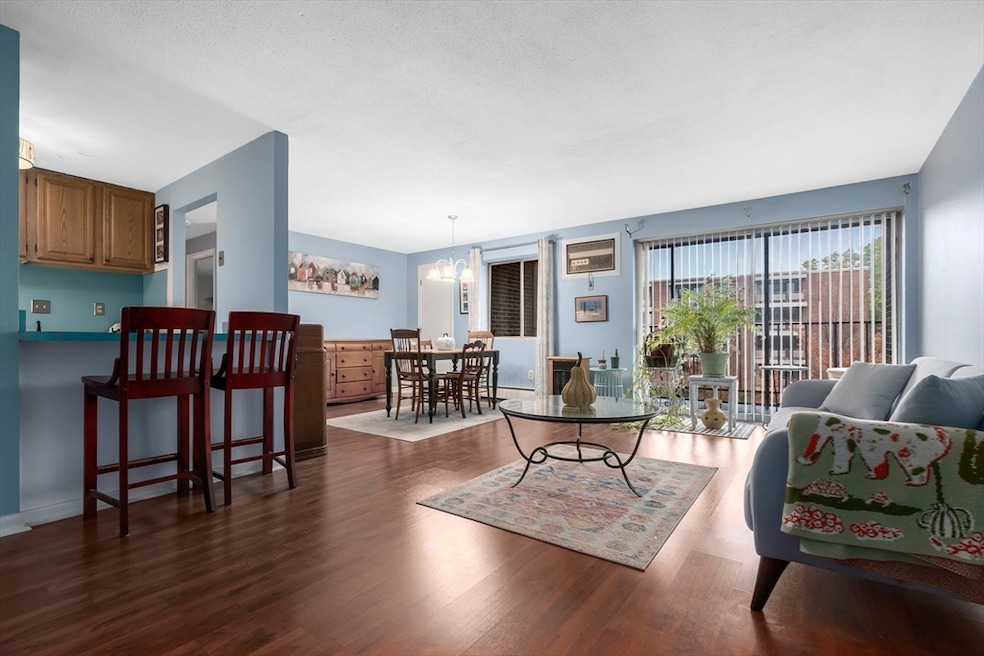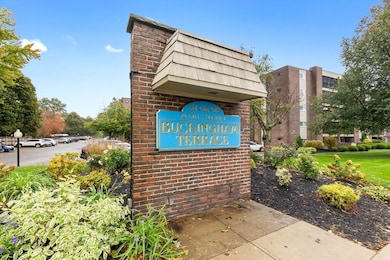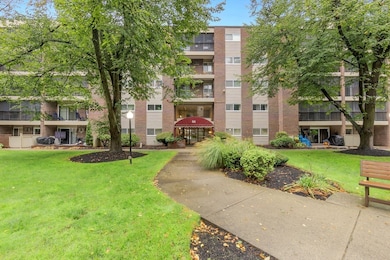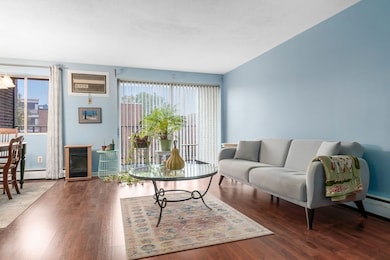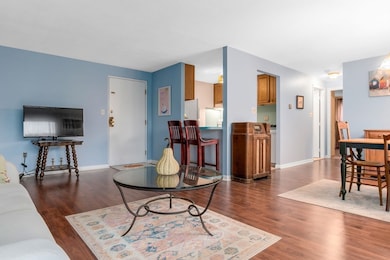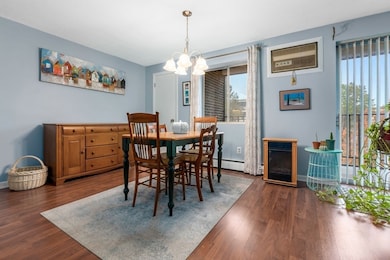Buckingham Terrace Condos 64 Main St Unit 41B Floor 4 Stoneham, MA 02180
Bear Hill NeighborhoodEstimated payment $2,872/month
Highlights
- Golf Course Community
- In Ground Pool
- Landscaped Professionally
- Medical Services
- Open Floorplan
- Property is near public transit and schools
About This Home
RARELY AVAILABLE CORNER UNIT!!! Bright, inviting, and move-in ready, this two-bedroom, one-bath condo in the highly sought-after Buckingham Terrace combines comfort and convenience. The open-concept living and dining areas create a seamless flow, perfect for entertaining or relaxing at home. Both generously sized bedrooms are flooded with natural light and boast impressive closet space, making organization effortless. Enjoy your private balcony, ideal for morning coffee, evening sunsets, or just unwinding after a long day. The unit’s additional storage closet provides ample space for all your belongings. Residents benefit from desirable amenities including an in-ground pool, in-building laundry, exterior maintenance, landscaping, snow removal, and a deeded parking spot. Perfectly situated near Redstone Shopping Plaza, Bear Hill Golf Course, and Stoneham’s vibrant shops and restaurants, with easy access to I-93, I-95, and public transportation.
Property Details
Home Type
- Condominium
Est. Annual Taxes
- $3,559
Year Built
- Built in 1967
Lot Details
- Two or More Common Walls
- Landscaped Professionally
HOA Fees
- $574 Monthly HOA Fees
Home Design
- Entry on the 4th floor
- Brick Exterior Construction
- Frame Construction
- Block Exterior
Interior Spaces
- 922 Sq Ft Home
- 1-Story Property
- Open Floorplan
- Decorative Lighting
- Light Fixtures
- Sliding Doors
Kitchen
- Range
- Dishwasher
Flooring
- Wood
- Carpet
- Laminate
- Ceramic Tile
Bedrooms and Bathrooms
- 2 Bedrooms
- 1 Full Bathroom
- Bathtub with Shower
Home Security
- Home Security System
- Intercom
Parking
- 1 Car Parking Space
- Unpaved Parking
- Guest Parking
- 1 Open Parking Space
- Off-Street Parking
- Deeded Parking
Outdoor Features
- In Ground Pool
- Balcony
Location
- Property is near public transit and schools
Schools
- Robin Hood Elementary School
- Central Middle School
- Stoneham High School
Utilities
- Cooling System Mounted In Outer Wall Opening
- 1 Cooling Zone
- 1 Heating Zone
- Heating System Uses Oil
- Baseboard Heating
- Hot Water Heating System
Listing and Financial Details
- Assessor Parcel Number M:11 B:000 L:41B,769153
Community Details
Overview
- Association fees include heat, water, sewer, insurance, maintenance structure, road maintenance, ground maintenance, snow removal, trash, reserve funds
- 129 Units
- Mid-Rise Condominium
- Buckingham Terrace Community
- Near Conservation Area
Amenities
- Medical Services
- Common Area
- Shops
- Coin Laundry
- Elevator
Recreation
- Golf Course Community
- Community Pool
- Park
- Jogging Path
- Bike Trail
Pet Policy
- Call for details about the types of pets allowed
Map
About Buckingham Terrace Condos
Home Values in the Area
Average Home Value in this Area
Tax History
| Year | Tax Paid | Tax Assessment Tax Assessment Total Assessment is a certain percentage of the fair market value that is determined by local assessors to be the total taxable value of land and additions on the property. | Land | Improvement |
|---|---|---|---|---|
| 2025 | $3,559 | $347,900 | $0 | $347,900 |
| 2024 | $3,556 | $335,800 | $0 | $335,800 |
| 2023 | $3,374 | $304,000 | $0 | $304,000 |
| 2022 | $2,944 | $282,800 | $0 | $282,800 |
| 2021 | $2,965 | $274,000 | $0 | $274,000 |
| 2020 | $2,796 | $259,100 | $0 | $259,100 |
| 2019 | $2,758 | $245,800 | $0 | $245,800 |
| 2018 | $2,580 | $220,300 | $0 | $220,300 |
| 2017 | $2,337 | $188,600 | $0 | $188,600 |
| 2016 | $2,342 | $184,400 | $0 | $184,400 |
| 2015 | $2,159 | $166,600 | $0 | $166,600 |
| 2014 | $2,175 | $161,200 | $0 | $161,200 |
Property History
| Date | Event | Price | List to Sale | Price per Sq Ft |
|---|---|---|---|---|
| 12/11/2025 12/11/25 | Pending | -- | -- | -- |
| 11/12/2025 11/12/25 | Price Changed | $384,900 | -1.1% | $417 / Sq Ft |
| 10/30/2025 10/30/25 | Price Changed | $389,000 | -2.5% | $422 / Sq Ft |
| 10/15/2025 10/15/25 | For Sale | $399,000 | -- | $433 / Sq Ft |
Purchase History
| Date | Type | Sale Price | Title Company |
|---|---|---|---|
| Deed | $245,000 | -- | |
| Deed | $104,900 | -- | |
| Deed | $97,000 | -- | |
| Deed | $97,000 | -- |
Mortgage History
| Date | Status | Loan Amount | Loan Type |
|---|---|---|---|
| Open | $196,000 | Purchase Money Mortgage | |
| Previous Owner | $54,000 | Purchase Money Mortgage | |
| Previous Owner | $89,350 | Purchase Money Mortgage |
Source: MLS Property Information Network (MLS PIN)
MLS Number: 73444226
APN: STON-000011-000000-000041B
- 12 Isola Ln
- 66 Main St Unit 16A
- 98 Main St Unit 2
- 97 Oak St
- 62 High St Unit Lot 8
- 62 High St Unit 4
- 62 High St Unit Lot 5
- 8 Steele St
- 159 Main St Unit 39A
- 159 Main St Unit 41C
- 159 Main St Unit 12B
- 36 Abigail Way Unit 3003
- 6 Sherman Rd
- 8 Mayflower Dr
- 313 South St
- 311 Gazebo Cir Unit 311
- 1014 Gazebo Cir Unit 1014
- 1 Summit Dr Unit 57
- 1 Alden Ave
- 2 Summit Dr Unit 18
