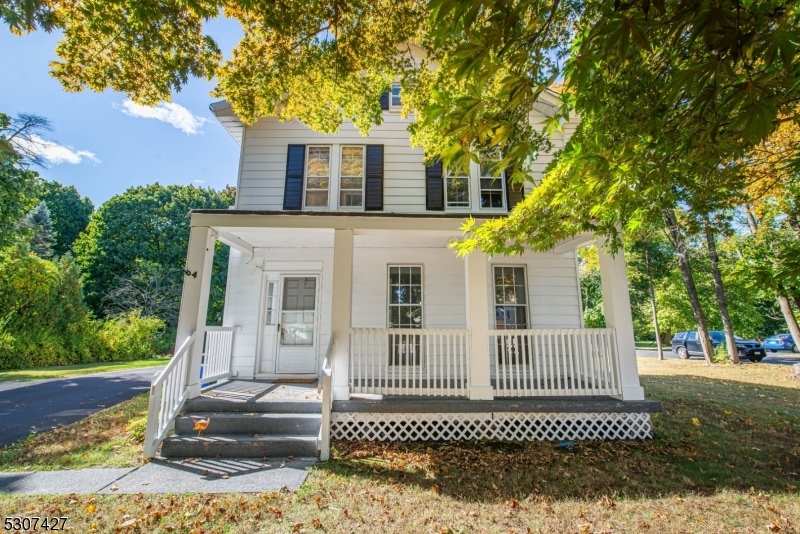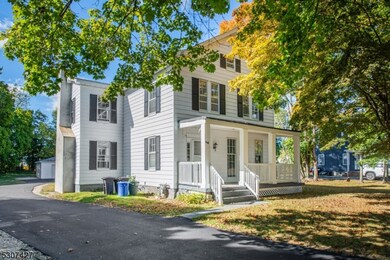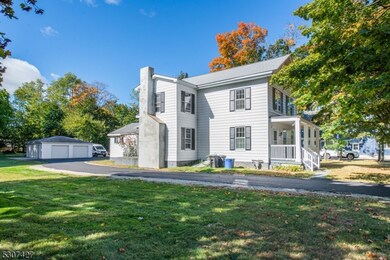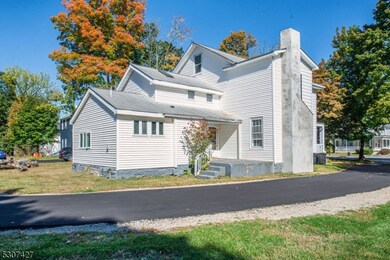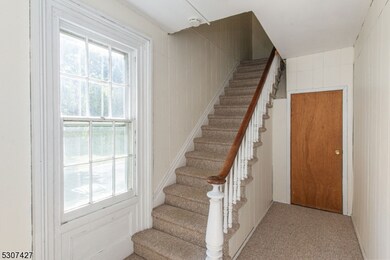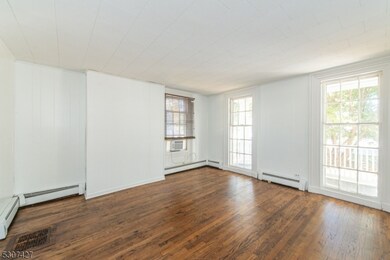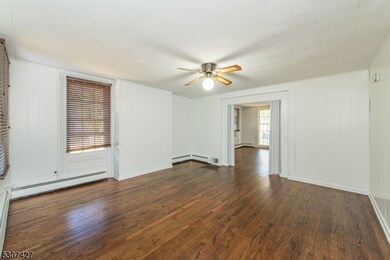64 Main St Succ Roxbury Twp., NJ 07876
Highlights
- 1.05 Acre Lot
- Wood Flooring
- Attic
- Roxbury High School Rated A-
- Main Floor Primary Bedroom
- Breakfast Room
About This Home
In-Town Location on just over an Acre in the Heart of Succasunna. Residential Single Family. Flexible Floor Plan. Possible 1st Floor Primary Bedroom or Family Room. Oversized Kitchen with Lots of Cabinets. Hardwood Floors. Washer Dryer Hookup !st Floor. Public Water, Public Sewer, Natural Gas. Newer Boiler. Large Rooms, 4 Bedrooms and 2 Full Bathrooms.Possible uses include Residential, Storefront, Office Space, or Mixed-Use. Convenient Location, close to Commuter Routes, Public Transportation including nearby Train Service, Shopping, Restaurants, and Hospital. Tenant has use of Walk up Attic for Storage only. Tenant does not have use of Basement or Garage. No Smoking. No Pets.
Listing Agent
RE/MAX TOWN & VALLEY II Brokerage Phone: 973-219-2036 Listed on: 11/21/2025

Home Details
Home Type
- Single Family
Year Built
- Built in 1910
Lot Details
- 1.05 Acre Lot
- Level Lot
Parking
- Off-Street Parking
Interior Spaces
- 2,644 Sq Ft Home
- Ceiling Fan
- Living Room
- Breakfast Room
- Formal Dining Room
- Utility Room
- Wood Flooring
- Unfinished Basement
- Front Basement Entry
- Attic
Kitchen
- Eat-In Kitchen
- Built-In Electric Oven
- Dishwasher
- Kitchen Island
Bedrooms and Bathrooms
- 4 Bedrooms
- Primary Bedroom on Main
- 2 Full Bathrooms
Laundry
- Laundry Room
- Washer and Dryer Hookup
Outdoor Features
- Porch
Schools
- Roxbury High School
Utilities
- Standard Electricity
- Water Tap or Transfer Fee
- Gas Water Heater
Listing and Financial Details
- Tenant pays for electric, gas, heat, hot water, sewer, snow removal, water
- Assessor Parcel Number 2336-03701-0000-00008-0000-
Map
Source: Garden State MLS
MLS Number: 3998905
- 51 Main St Succ
- 29 Mapledale Ave
- 34 Hunter St
- 60 Kenvil Ave
- 54 Mapledale Ave
- 33 N Hillside Ave
- 23 Horizon Dr
- 7 Corwin St
- 1 High St
- 238 Drake Ln Unit 238
- 894 Route46ken
- 1128 New Jersey 10
- 117 Woods Edge Dr
- 94 Woods Edge Dr
- 31 Drake Ln
- 219 Woods Edge Dr Unit 219
- 7 Mountainview Rd
- 26 Woods Edge Dr
- 30 Woods Edge Dr
- 39 Edith Place
- 7 W Maple Ave
- 12 Mark Ln Unit A
- 124 Drake Ln Unit 124
- 216 Woods Edge Dr Unit 216
- 3101 Barclay Ct
- 66 Whisper Way E
- 85 Arrowgate Dr Unit 85
- 173 Rt46 Unit 2A
- 173 Rt46 Unit L4
- 100 Fieldstone Dr
- 48 Woodland Way
- 8000 Crescent Cir
- 45 Crestview Ln
- 21 Woodland Way
- 1 Hillside Dr
- 35 Hillside Ave
- 106 Hurd St
- 142 Mount Arlington Blvd
- 342 Quaker Church Rd
- 100 Oakwood Village
