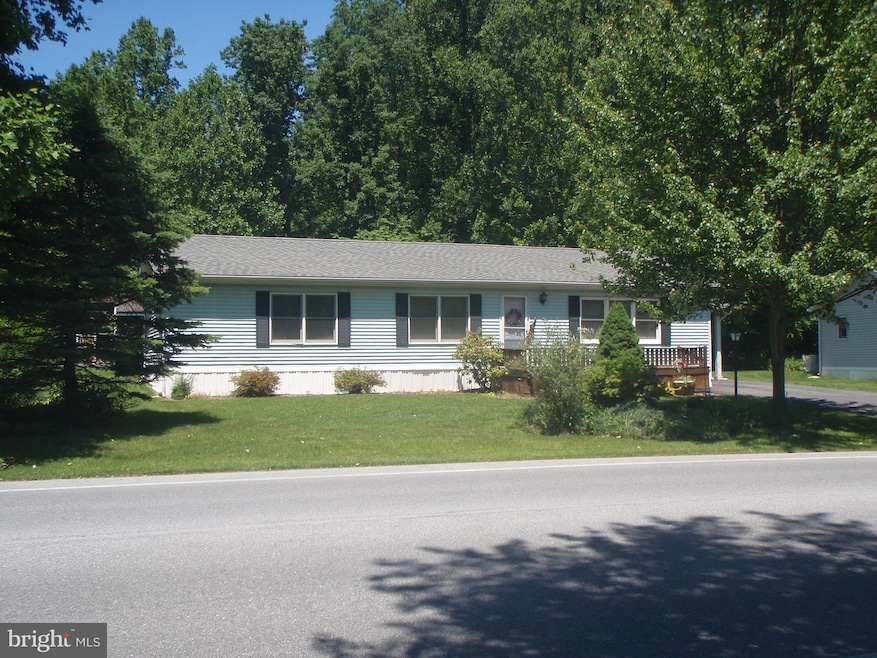64 Maple Ave Tp-0016 Manheim, PA 17545
Estimated payment $1,467/month
Highlights
- Active Adult
- Paneling
- Halls are 36 inches wide or more
- Clubhouse
- Ramp on the main level
- 1 Attached Carport Space
About This Home
Tucked away in 55 Plus community of Gretna Springs, this double wide Riviera manufactured home features 3 beds, 1 full walk in shower. There is a large covered front porch that steps down to a paved parking area. There is a physically challenged ramp at the rear of the carport that leads to the back door. There is a covered porch, patio and there is a skylight in this space. This home is situated on a corner lot featuring large granite boulders and perennial shrubs. Lilacs, Forsythia, Firethorn to name a few. the water heater was replaced approx. 8 years ago. Newer furnace and Air Conditioning by GF Bowman and also a newer refrigerator. Vanity in main bath is approx. 2 years old. The carpet in the master Bedroom was relaced due to a water heater leak and the water heater was replaced by Roy E. Miller . The owner has a small Yorkie that will be removed during all showings. Friendly Neighborhood, golf carts are permitted. Property will be sold as-is where-is. There is a storage shed at the top of the driveway. The floor plan is wide open.
Listing Agent
(717) 507-8543 tlowe@homesale.com Berkshire Hathaway HomeServices Homesale Realty Listed on: 11/18/2025

Co-Listing Agent
(717) 675-0574 gchavez@homesale.com Berkshire Hathaway HomeServices Homesale Realty License #RS374606
Property Details
Home Type
- Modular Prefabricated Home
Est. Annual Taxes
- $1,883
Year Built
- Built in 1987
Lot Details
- South Facing Home
- Landscaped
- Level Lot
- Property is in good condition
HOA Fees
- $335 Monthly HOA Fees
Home Design
- Single Family Detached Home
- Modular Prefabricated Home
- Entry on the 1st floor
- Pillar, Post or Pier Foundation
- Architectural Shingle Roof
- Vinyl Siding
Interior Spaces
- 1,512 Sq Ft Home
- Property has 1 Level
- Paneling
- Combination Kitchen and Dining Room
Kitchen
- Electric Oven or Range
- Built-In Microwave
- Dishwasher
Flooring
- Carpet
- Vinyl
Bedrooms and Bathrooms
- 3 Main Level Bedrooms
- 1 Full Bathroom
- Walk-in Shower
Laundry
- Laundry on main level
- Dryer
- Washer
Parking
- 1 Attached Carport Space
- 3 Off-Street Spaces
Accessible Home Design
- Halls are 36 inches wide or more
- Ramp on the main level
Schools
- Cedar Crest Middle School
- Cedar Crest High School
Utilities
- Forced Air Heating and Cooling System
- Heating System Uses Oil
- Electric Water Heater
- Community Sewer or Septic
Listing and Financial Details
- Coming Soon on 11/25/25
- Assessor Parcel Number 34-2333819-335754-3563
Community Details
Overview
- Active Adult
- Association fees include common area maintenance, road maintenance, sewer, trash, water
- 1-Story Building
- Active Adult | Residents must be 55 or older
- Gretna Springs HOA
- Built by Ritz Craft
- Gretna Springs Subdivision, Riviera Floorplan
- Property Manager
Amenities
- Clubhouse
Pet Policy
- Pets Allowed
Map
Home Values in the Area
Average Home Value in this Area
Source: Bright MLS
MLS Number: PALN2023764
- 1044 Hemlock Cir
- 303 Maple Ave Tp-0211
- 45 Aspen Dr
- 20 Aspen Dr
- 506 Hemlock Ln
- 807 Holly Ln
- 181 Old Mine Rd
- 1134 Alden Way
- 1122 Alden Way
- 109 Heights Ave
- 1007 Great Hall Dr
- 102 Ironmaster Rd
- 303 N 2nd St
- 506 3rd St
- 232 Mansion House Rd
- 609 6th St
- 1012 English Dr
- 289 Burd Coleman Rd
- 2861 Dogwood Cir
- 1011 Stanford Dr Unit 193
- 120 W Main St
- 290 N Cornwall Rd
- 410 Springwood Dr
- 2231 Donough Dr
- 1201 W Crestview Dr
- 2314 N Penryn Rd
- 1813 Summit St
- 519 Greentree Village
- 562 Wood Duck Dr
- 13 Morning Glory Ln
- 345 S 16th St
- 2007 Acorn Dr
- 2146 Walnut St
- 230 S 6th St Unit 6
- 800 S Spruce St
- 30 N Main St Unit 1
- 1825 Chestnut St
- 1015 Chestnut St Unit 1
- 1015 Chestnut St Unit 2
- 1001 Chestnut St Unit 9
