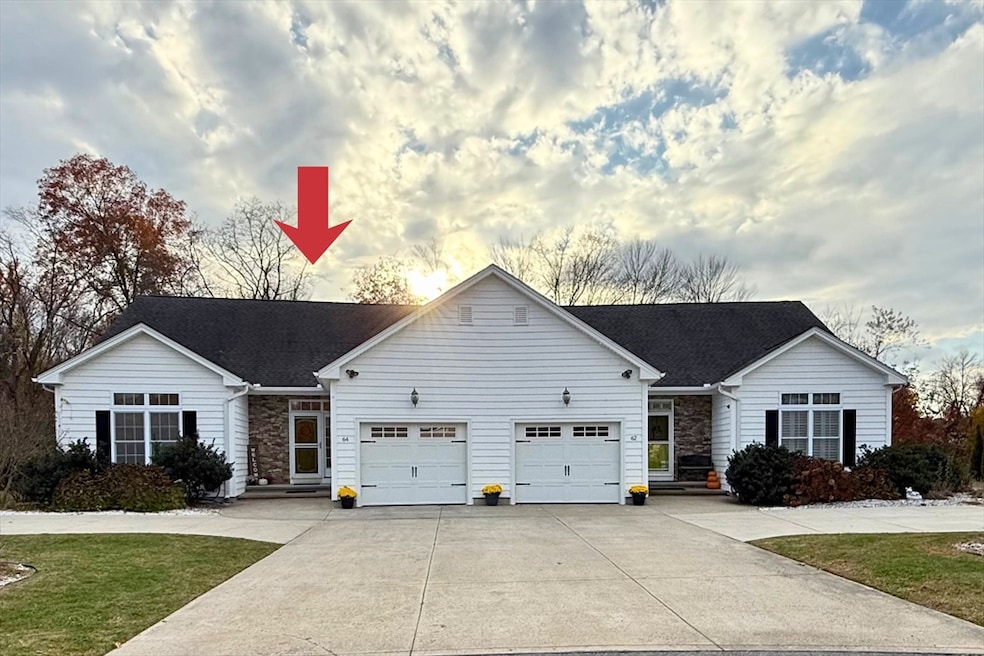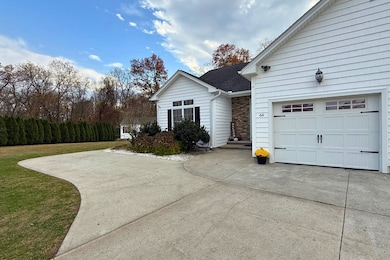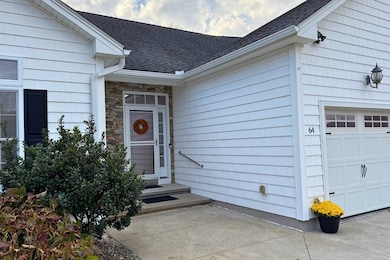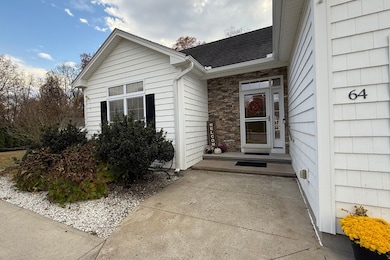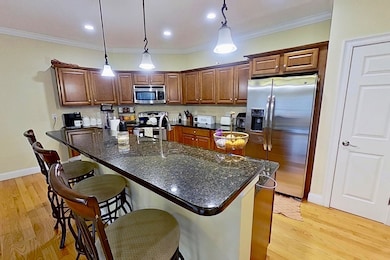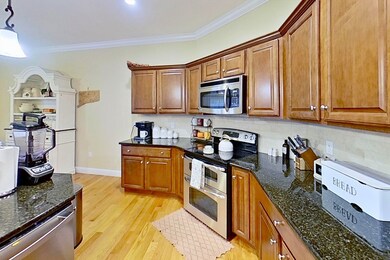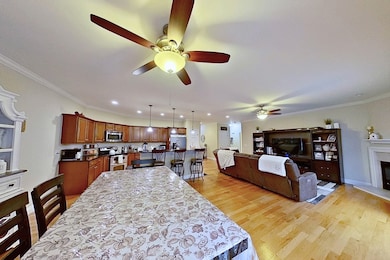64 Mark Dr Unit 64 Agawam, MA 01001
Highlights
- Deck
- Main Floor Primary Bedroom
- Stainless Steel Appliances
- Wood Flooring
- No HOA
- Cooling Available
About This Home
Welcome home to 64 Mark Drive, a beautifully maintained 3-bedroom, 2.5-bath home tucked at the end of a cul-de-sac in a neighborhood location. This modern, single-level rental offers an easy open layout filled with natural light and stylish updates. The kitchen features stainless steel appliances and an inviting island that connects to the dining area and cozy living room with a gas fireplace, creating the perfect space for everyday living. Sliders lead to a Trex deck and private yard that backs to woods for a peaceful backdrop to unwind or entertain. Two bedrooms, a full bath that opens to both the primary suite and hallway, a half bath, and convenient laundry complete the main level. The finished lower level adds extra space for a family room, home gym, or office, plus an additional bedroom and full bath. Central air, a one-car garage, and a storage shed add comfort and convenience. Enjoy a modern home with a private feel, close to everything you need. Schedule your showing today!
Property Details
Home Type
- Multi-Family
Est. Annual Taxes
- $4,508
Year Built
- Built in 2010
Parking
- 1 Car Garage
Home Design
- Property Attached
- Entry on the 1st floor
Interior Spaces
- 1,624 Sq Ft Home
- Ceiling Fan
- Recessed Lighting
- Living Room with Fireplace
Kitchen
- Range
- Microwave
- Dishwasher
- Stainless Steel Appliances
- Kitchen Island
Flooring
- Wood
- Wall to Wall Carpet
- Ceramic Tile
Bedrooms and Bathrooms
- 3 Bedrooms
- Primary Bedroom on Main
- Bathtub with Shower
- Separate Shower
Laundry
- Laundry on main level
- Dryer
- Washer
Outdoor Features
- Deck
- Outdoor Storage
Utilities
- Cooling Available
- Forced Air Heating System
- Heating System Uses Natural Gas
Listing and Financial Details
- Security Deposit $2,500
- Property Available on 1/1/26
- Rent includes snow removal, gardener
- 12 Month Lease Term
- Assessor Parcel Number M:00K3 B:0001 L:30,4868504
Community Details
Pet Policy
- No Pets Allowed
Additional Features
- No Home Owners Association
- Common Area
Map
Source: MLS Property Information Network (MLS PIN)
MLS Number: 73453616
APN: AGAW-000003K-000001-000030
- 31 Cosgrove Ave
- 48 Cosgrove Ave
- 142 Autumn St Unit G
- 128 Brookfield Ln
- 111 Cottonwood Ln
- 134 Mallard Cir
- 92 Dogwood Ln
- 82 Dogwood Ln
- 36 Cottonwood Ln
- 47 Butternut Dr
- 15 Forest Ridge Ln
- 0 Hickory St Unit 24099336
- 15 B Castle Hills Rd Unit B
- Lot 114 Bark Haul Rd
- 25 Castle Hill Rd Unit E
- 25 Castle Hill Rd Unit F
- 52 Peros Dr
- 6 Castle Hill Rd Unit E
- 23 Peros Dr
- 7 Castle Hill Rd Unit G
- 130 Riviera Dr Unit 130
- 27 Campbell Dr
- 124 Barrington Rd
- 19 Meadowbrook Rd
- 6 Mansion Woods Dr Unit A
- 31 Francis Ave
- 55 Main St
- 820 Burbank Ave
- 818 Burbank Ave
- 31 Whitmun Rd
- 108 Franklin St
- 10 Russell St
- 225 Cooper St
- 418 Meadow St Unit E10
- 192 Regency Park Dr
- 81 The Meadows Unit 81
- 15 Keller Ave
- 7 Mcconn Ave
- 12 Walnut St
- 37 New King St
