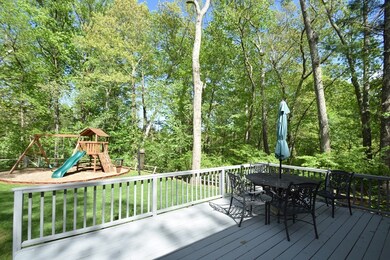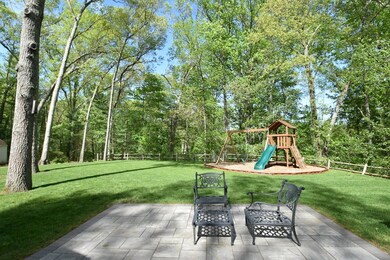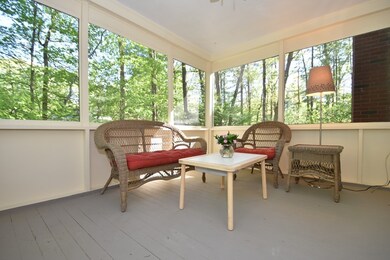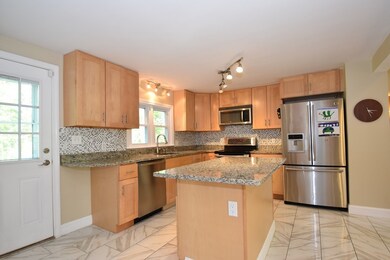
64 Maynard Rd Sudbury, MA 01776
Highlights
- Landscaped Professionally
- Deck
- Screened Porch
- General John Nixon Elementary School Rated A
- Wood Flooring
- Patio
About This Home
As of June 2019Fabulously updated 8 rm, 3 bdrm, 2.5 bath home on 2.3 GORGEOUS acres! Welcome to 64 Maynard Road ~ This transitional Multilevel shines & offers sun-filled spaces, handsome curb appeal & a sought after open concept plan! Outstanding renovated Kit w/ granite counter, SS appliances & a tile flr is open to the inviting dngrm & the fplc'd lvgrm! French drs to the home office (or playrm) creates an atmosphere perfect for family time, entertaining & parties! A delightful screen porch overlooks the lush green backyard, perfect for Summer evenings! 3 Bdrms are found on the 2nd flr with hdwd flrs, ample closet space & a lg. updated double vanity bathrm! The 22x16 famrm rocks w/2 gorgeous bay windows & window seats! The home office/guest bdrm is situated perfectly for quiet working space! Terrific bonus rm can be a gym or for your hobbies! Sensational level "field of dreams" yard, deck & stone patio will be the envy of all at your summer BBQ's! Just minutes to restaurants & schools!
Home Details
Home Type
- Single Family
Est. Annual Taxes
- $11,479
Year Built
- Built in 1961
Lot Details
- Landscaped Professionally
- Property is zoned RESA
Interior Spaces
- French Doors
- Screened Porch
- Basement
Kitchen
- Range
- Microwave
- Dishwasher
Flooring
- Wood
- Wall to Wall Carpet
- Tile
Outdoor Features
- Deck
- Patio
- Storage Shed
- Rain Gutters
Utilities
- Window Unit Cooling System
- Heating System Uses Gas
- Private Sewer
- Cable TV Available
Ownership History
Purchase Details
Home Financials for this Owner
Home Financials are based on the most recent Mortgage that was taken out on this home.Purchase Details
Home Financials for this Owner
Home Financials are based on the most recent Mortgage that was taken out on this home.Purchase Details
Similar Homes in the area
Home Values in the Area
Average Home Value in this Area
Purchase History
| Date | Type | Sale Price | Title Company |
|---|---|---|---|
| Deed | $427,500 | -- | |
| Deed | $275,900 | -- | |
| Deed | $275,900 | -- | |
| Deed | $225,000 | -- | |
| Deed | $225,000 | -- |
Mortgage History
| Date | Status | Loan Amount | Loan Type |
|---|---|---|---|
| Open | $575,000 | Stand Alone Refi Refinance Of Original Loan | |
| Closed | $536,000 | Stand Alone Refi Refinance Of Original Loan | |
| Closed | $530,120 | FHA | |
| Closed | $299,250 | Stand Alone Refi Refinance Of Original Loan | |
| Closed | $304,500 | New Conventional | |
| Closed | $343,000 | No Value Available | |
| Closed | $342,000 | Purchase Money Mortgage | |
| Closed | $64,125 | No Value Available | |
| Previous Owner | $200,000 | No Value Available | |
| Previous Owner | $233,000 | No Value Available | |
| Previous Owner | $100,000 | No Value Available | |
| Previous Owner | $100,000 | No Value Available | |
| Previous Owner | $248,310 | Purchase Money Mortgage |
Property History
| Date | Event | Price | Change | Sq Ft Price |
|---|---|---|---|---|
| 06/28/2019 06/28/19 | Sold | $539,900 | 0.0% | $224 / Sq Ft |
| 05/29/2019 05/29/19 | Pending | -- | -- | -- |
| 05/22/2019 05/22/19 | For Sale | $539,900 | +26.4% | $224 / Sq Ft |
| 03/28/2014 03/28/14 | Sold | $427,000 | 0.0% | $172 / Sq Ft |
| 03/06/2014 03/06/14 | Off Market | $427,000 | -- | -- |
| 12/10/2013 12/10/13 | Price Changed | $449,900 | -2.2% | $181 / Sq Ft |
| 11/20/2013 11/20/13 | Price Changed | $459,900 | -3.2% | $185 / Sq Ft |
| 11/01/2013 11/01/13 | For Sale | $474,900 | -- | $191 / Sq Ft |
Tax History Compared to Growth
Tax History
| Year | Tax Paid | Tax Assessment Tax Assessment Total Assessment is a certain percentage of the fair market value that is determined by local assessors to be the total taxable value of land and additions on the property. | Land | Improvement |
|---|---|---|---|---|
| 2025 | $11,479 | $784,100 | $452,400 | $331,700 |
| 2024 | $11,111 | $760,500 | $440,000 | $320,500 |
| 2023 | $10,974 | $695,900 | $402,400 | $293,500 |
| 2022 | $10,357 | $573,800 | $371,600 | $202,200 |
| 2021 | $10,048 | $533,600 | $371,600 | $162,000 |
| 2020 | $9,845 | $533,600 | $371,600 | $162,000 |
| 2019 | $9,557 | $533,600 | $371,600 | $162,000 |
| 2018 | $9,168 | $511,300 | $375,600 | $135,700 |
| 2017 | $8,693 | $490,000 | $363,600 | $126,400 |
| 2016 | $8,467 | $475,700 | $350,800 | $124,900 |
| 2015 | $8,004 | $454,800 | $335,600 | $119,200 |
| 2014 | $7,944 | $440,600 | $324,800 | $115,800 |
Agents Affiliated with this Home
-

Seller's Agent in 2019
Rosemary Comrie
Comrie Real Estate, Inc.
(508) 358-2626
239 Total Sales
-

Seller Co-Listing Agent in 2019
Connor Comrie
Comrie Real Estate, Inc.
(508) 358-2626
53 Total Sales
-

Buyer's Agent in 2019
Debi Hauer
eXp Realty
(541) 220-8035
99 Total Sales
-

Seller's Agent in 2014
Mimi Dimauro
Coldwell Banker Realty - Sudbury
(508) 577-5808
34 Total Sales
-
J
Buyer's Agent in 2014
Jon Lynch
William Raveis R.E. & Home Services
1 Total Sale
Map
Source: MLS Property Information Network (MLS PIN)
MLS Number: 72505125
APN: SUDB-000008G-000000-000023
- 8 Maiden Way
- 24 Goodnow Rd
- 29 Codman Dr
- 377 Concord Rd
- 141 Morse Rd
- 427 Concord Rd
- 47 Churchill St
- 5 Bostonian Way
- 270 Old Lancaster Rd
- 18 Brook Ln
- 551 Concord Rd Unit 2
- 220 Old Lancaster Rd
- 2 Woodberry Rd
- 24 Fairhaven Cir
- 45 Widow Rites Ln
- 55 Widow Rites Ln
- 174 Willis Rd
- 57 Pratts Mill Rd
- 54 Phillips Rd
- 40 Newbridge Rd






