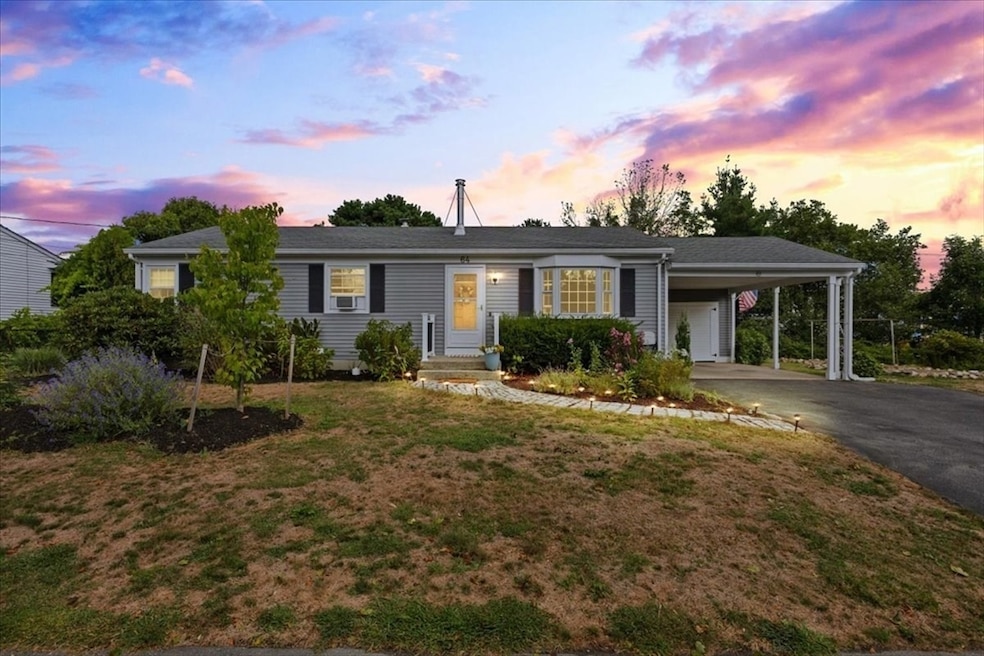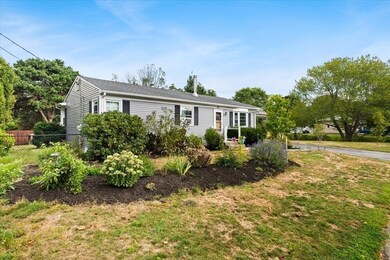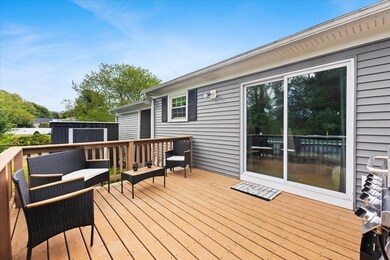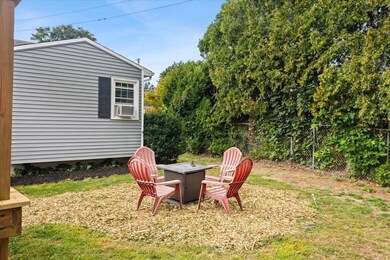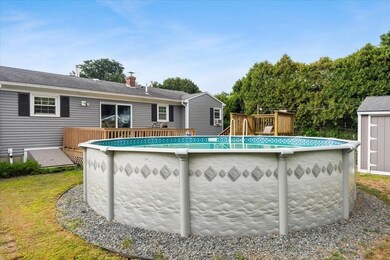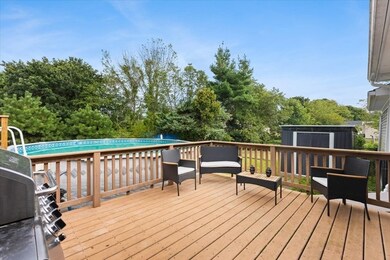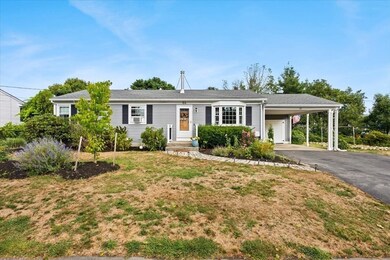64 Midland Rd Somerset, MA 02726
Pottersville NeighborhoodEstimated payment $3,346/month
Highlights
- Marina
- Deck
- Wood Flooring
- Above Ground Pool
- Ranch Style House
- 1 Fireplace
About This Home
Welcome to this beautifully updated ranch in Somerset, offering 3 bedrooms, 2 full baths, and a versatile layout with bonus rooms ideal for a home office, gym, craft room, or playroom. The modern kitchen features stainless steel appliances and a breakfast bar that opens to the dining area, creating a seamless flow for entertaining. Step outside to a private, fenced backyard oasis with a composite deck, 21-ft above-ground pool, gardens, shed, and chicken coop—backing up to town-owned land for added privacy. Inside, enjoy bright, sunlit rooms, hardwood floors, ceiling fans, and a spacious living room with a cozy wood stove. The partially finished basement provides additional living space and a second full bath. Highlights include a carport, off-street parking, and gas heat. Conveniently located near schools, parks, and major commuter routes, this home blends comfort, space, and functionality in a prime location.
Home Details
Home Type
- Single Family
Est. Annual Taxes
- $5,363
Year Built
- Built in 1973
Lot Details
- 9,583 Sq Ft Lot
- Fenced Yard
- Cleared Lot
- Garden
- Property is zoned R1
Home Design
- Ranch Style House
- Frame Construction
- Shingle Roof
- Concrete Perimeter Foundation
Interior Spaces
- 1 Fireplace
- Window Screens
- Home Office
- Bonus Room
Kitchen
- Range
- Dishwasher
Flooring
- Wood
- Tile
Bedrooms and Bathrooms
- 3 Bedrooms
- 2 Full Bathrooms
Laundry
- Dryer
- Washer
Partially Finished Basement
- Basement Fills Entire Space Under The House
- Interior Basement Entry
Parking
- 3 Car Parking Spaces
- Driveway
- Paved Parking
- Open Parking
- Off-Street Parking
Outdoor Features
- Above Ground Pool
- Deck
- Outdoor Storage
- Rain Gutters
- Porch
Location
- Property is near schools
Utilities
- Window Unit Cooling System
- Forced Air Heating System
- 2 Heating Zones
- Heating System Uses Natural Gas
- Gas Water Heater
Listing and Financial Details
- Assessor Parcel Number M:0C7 L:0232,2951328
Community Details
Overview
- No Home Owners Association
- Near Conservation Area
Amenities
- Shops
- Coin Laundry
Recreation
- Marina
- Tennis Courts
- Park
Map
Home Values in the Area
Average Home Value in this Area
Tax History
| Year | Tax Paid | Tax Assessment Tax Assessment Total Assessment is a certain percentage of the fair market value that is determined by local assessors to be the total taxable value of land and additions on the property. | Land | Improvement |
|---|---|---|---|---|
| 2022 | $3,451 | $304,800 | $134,000 | $170,800 |
Property History
| Date | Event | Price | List to Sale | Price per Sq Ft | Prior Sale |
|---|---|---|---|---|---|
| 10/18/2025 10/18/25 | Pending | -- | -- | -- | |
| 09/03/2025 09/03/25 | For Sale | $549,000 | +9.8% | $293 / Sq Ft | |
| 08/30/2024 08/30/24 | Sold | $499,900 | +2.0% | $267 / Sq Ft | View Prior Sale |
| 07/16/2024 07/16/24 | Pending | -- | -- | -- | |
| 07/12/2024 07/12/24 | For Sale | $489,900 | +18.0% | $262 / Sq Ft | |
| 06/16/2022 06/16/22 | Sold | $415,000 | +3.8% | $384 / Sq Ft | View Prior Sale |
| 05/17/2022 05/17/22 | Pending | -- | -- | -- | |
| 04/26/2022 04/26/22 | For Sale | $399,900 | -- | $370 / Sq Ft |
Source: MLS Property Information Network (MLS PIN)
MLS Number: 73425571
APN: SOME M:0C7 L:0232
- 95 Brookside Rd
- 122 Robin Ln
- 345 Chace St
- 84 Thomas Dr
- 190 Gibbs St
- 281 Massachusetts Ave
- 112 Rounseville Ave
- 745 Bark St
- 1067 Bark St
- 135 Grove Ave
- 51 Linden Dr
- 0 Bark St Unit 1342599
- 0 Bark St Unit 73152576
- 55 Dias Terrace
- 95 Samson Ave
- 154 Tess Abigail Ln
- 2714 Riverside Ave
- 65 Marvel St
- 171 Marvel St
- 265 Stevens Rd
