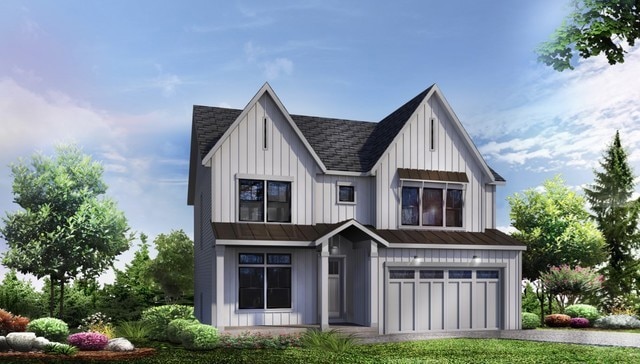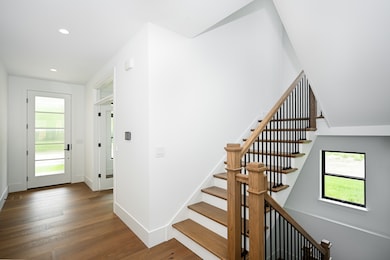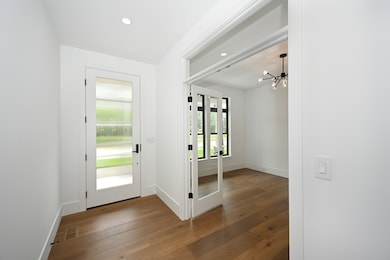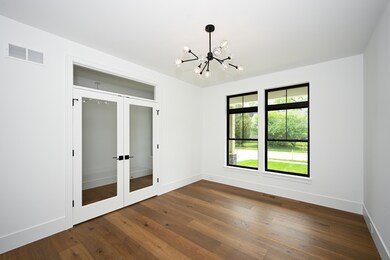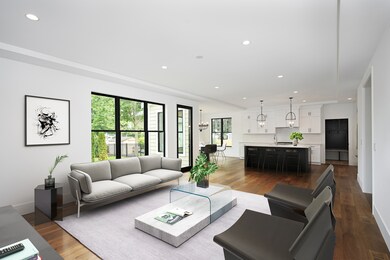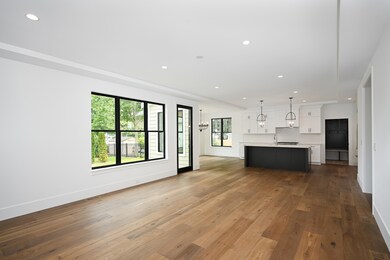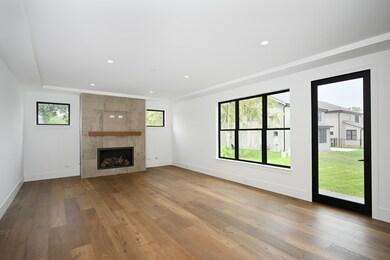64 Miller Rd Lake Zurich, IL 60047
Estimated payment $5,231/month
Highlights
- New Construction
- Contemporary Architecture
- Den
- Spencer Loomis Elementary School Rated A
- Wood Flooring
- Living Room
About This Home
WELCOME TO BRIERWOODS ESTATES! EXCITING NEW CONSTRUCTION HOMES STARTING AT 987,900, AN EXCLUSIVE COLLECTION OF 7 PREMIER HOME SITES IN HIGHLY SOUGHT AFTER LAKE ZURICH COMMUNITY. Now is the perfect time to secure your place in this exceptional enclave. Each lot offers the perfect canvas to build your dream home with quality craftsmanship, high-end finishes and personalized touches. This incredible 4 bedroom, 2.5 bath residence with 3026sqft, 9ft ceiling, elegant designs, rich accents and extra wide baseboard casing is just the beginning to this expansive home. The heart of the main level is it's open airy concept, great room, chef's kitchen with shaker cabinets, grand island, stone tops and stainless appliances. More features include: Kohler plumbing fixtures, tray ceilings, rich hardwood flooring and open staircase leading to lower level. On trend exterior equipped with black trimmed top of the line Marvin fiberglass windows including transoms, Hardi/LP Smart siding and tall fiberglass entry door. Clean crisp lux lines along with professional upscale landscaping and added front porch to this elevation complete this well-built custom home. Evermore Homes LTD. commands impressive attention to detail, evokes distinct style, trend, unique vision, modern relaxation and luxury living. This refreshing builder with his rich knowledge of design and architecture provides an urban contemporary build bringing sophistication with a touch of flair that exemplifies what today's buyers desire. Interior pictures are of another recently built home. Premium lots available. Floor plans upon request.
Home Details
Home Type
- Single Family
Est. Annual Taxes
- $169
Year Built
- Built in 2025 | New Construction
Lot Details
- Lot Dimensions are 63x160x63x160
Parking
- 2 Car Garage
- Driveway
- Parking Included in Price
Home Design
- Contemporary Architecture
- Asphalt Roof
- Concrete Perimeter Foundation
Interior Spaces
- 3,026 Sq Ft Home
- 2-Story Property
- Family Room
- Living Room
- Dining Room
- Den
- Laundry Room
Flooring
- Wood
- Carpet
Bedrooms and Bathrooms
- 4 Bedrooms
- 4 Potential Bedrooms
Basement
- Basement Fills Entire Space Under The House
- Finished Basement Bathroom
Schools
- Seth Paine Elementary School
- Lake Zurich Middle - N Campus
- Lake Zurich High School
Utilities
- Forced Air Heating and Cooling System
- Heating System Uses Natural Gas
- 200+ Amp Service
- Lake Michigan Water
Map
Home Values in the Area
Average Home Value in this Area
Tax History
| Year | Tax Paid | Tax Assessment Tax Assessment Total Assessment is a certain percentage of the fair market value that is determined by local assessors to be the total taxable value of land and additions on the property. | Land | Improvement |
|---|---|---|---|---|
| 2024 | $169 | $2,208 | $2,208 | -- |
| 2023 | $166 | $2,149 | $2,149 | -- |
| 2022 | $166 | $2,107 | $2,107 | $0 |
| 2021 | $160 | $2,053 | $2,053 | $0 |
Property History
| Date | Event | Price | List to Sale | Price per Sq Ft |
|---|---|---|---|---|
| 05/22/2025 05/22/25 | For Sale | $987,900 | -- | $326 / Sq Ft |
Source: Midwest Real Estate Data (MRED)
MLS Number: 12371181
APN: 14-08-310-038
- 62 Miller Rd
- 0 Manchester Rd Unit MRD12503617
- 195 Clover Hill Ln
- 9 Acorn Dr
- 900 Winnetka Terrace
- 17 Arrowwood Dr
- 47 Church St
- O Midlothian Rd
- 34 Lakeview Place Unit B36C
- 15 S Wynstone Dr
- 175 Sycamore Dr
- 179 Sycamore Dr
- 5 Harvest Glen Ct
- 25171 N Virginia Ave
- 100 Clubhouse Ln Unit B206
- 12 Riderwood Rd
- 1 Kensington Dr
- 54 Mionske Dr
- 132 N Wynstone Dr Unit W
- 1028 Aspen Ct
- 33 Crescent Rd Unit ID1237897P
- 40 Pine Tree Row
- 26 Natalie Ln
- 154 Oak St
- 21 Lakeview Place Unit 2
- 25 N Buesching Rd
- 118 Potawatomi Trail Unit D
- 1028 Aspen Ct
- 40 Mischa Ct Unit 100
- 136 Mohawk Trail Unit D
- 136 Mohawk Trail
- 564 W State Rte 22
- 23827 N Overhill Dr
- 827 Shoreline Rd Unit B
- 101 Devonshire Rd
- 101 Devonshire Rd Unit 1
- 22835 S Woodcrest Ln
- 21301 N Woodland Ave
- 26039 N Gilmer Rd
- 27065 N Ridge St
