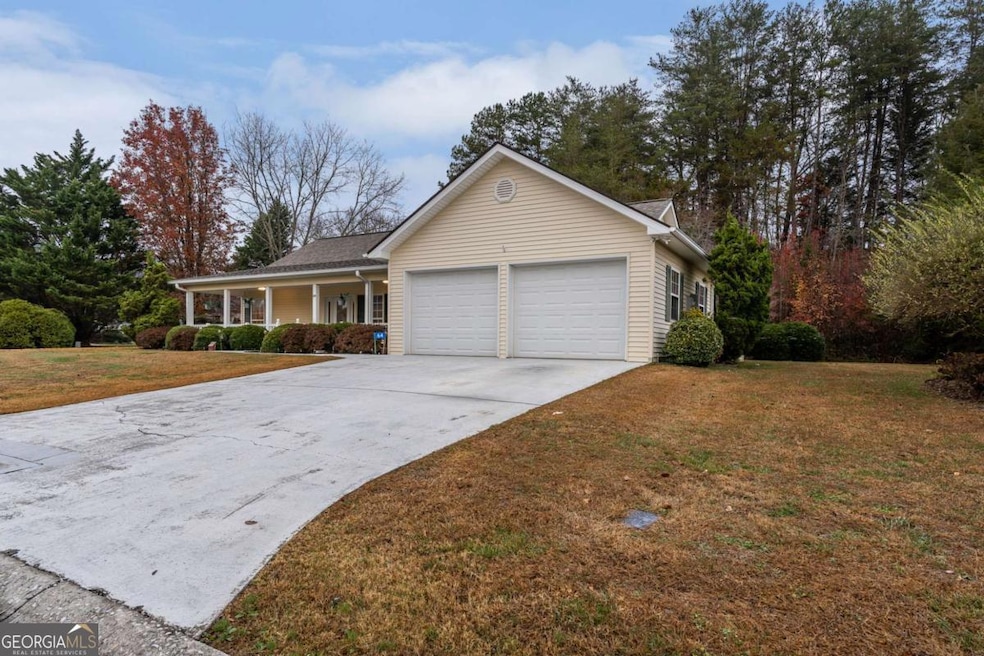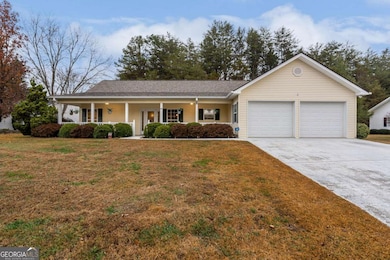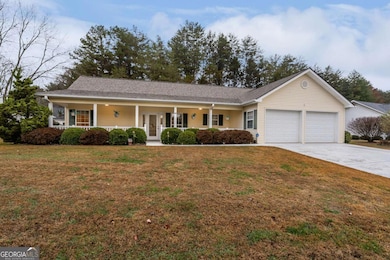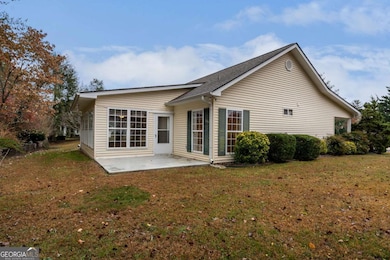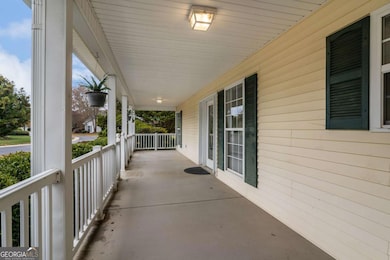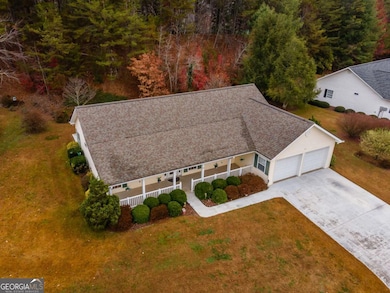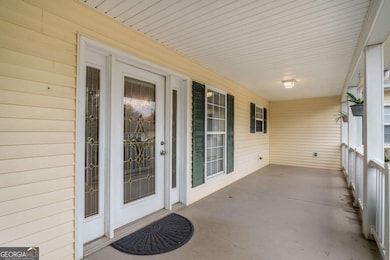64 Morningview Place Blue Ridge, GA 30513
Estimated payment $2,228/month
Highlights
- Fitness Center
- Craftsman Architecture
- Clubhouse
- Gated Community
- Green Roof
- Property is near public transit
About This Home
Welcome to your dream home where Seniors Love to Be! Are you looking for a private backyard in the community? You have a climate-controlled sunroom, along with two separate concrete pads on either side of the home, for grilling or sitting in a quiet place to relax. If community unity is what you're looking for, the house comes with a front porch, where residents walk for exercise and stop by to greet neighbors-simple pleasures; Golden year enjoyments. The lovely home includes three well-placed bedrooms and two bathrooms. The master suite serves as a separate retreat, providing a large space equipped with an expansive walk-in closet to meet your needs. The additional bedrooms are designed for privacy, offering guests comfort throughout their stay. The home is blessed with a bonus room and a wall of windows for a nature view, to recline and rest, or use as an open office retreat. Whatever you are looking for, close to town, near your doctors or stores, you will find it all in the BRV community-a perfect, peaceful yet active lifestyle. Experience the warmth and beauty of this exceptional property!
Listing Agent
Coldwell Banker High Country Brokerage Phone: 7066327311 License #359380 Listed on: 11/25/2025

Home Details
Home Type
- Single Family
Est. Annual Taxes
- $352
Year Built
- Built in 1999
Lot Details
- 0.37 Acre Lot
- Level Lot
- Open Lot
- Cleared Lot
- Garden
HOA Fees
- $100 Monthly HOA Fees
Home Design
- Craftsman Architecture
- Ranch Style House
- Traditional Architecture
- Country Style Home
- Slab Foundation
- Composition Roof
- Vinyl Siding
Interior Spaces
- 1,500 Sq Ft Home
- Ceiling Fan
- Gas Log Fireplace
- Double Pane Windows
- Window Treatments
- Family Room
- Living Room with Fireplace
- Combination Dining and Living Room
- Home Office
- Bonus Room
- Sun or Florida Room
- Pull Down Stairs to Attic
- Home Security System
Kitchen
- Country Kitchen
- Breakfast Bar
- Oven or Range
- Microwave
- Dishwasher
- Disposal
Flooring
- Carpet
- Laminate
- Vinyl
Bedrooms and Bathrooms
- 3 Main Level Bedrooms
- Walk-In Closet
- 2 Full Bathrooms
- Double Vanity
Laundry
- Laundry in Hall
- Dryer
- Washer
Parking
- Garage
- Parking Accessed On Kitchen Level
- Garage Door Opener
- Off-Street Parking
Accessible Home Design
- Accessible Elevator Installed
- Accessible Doors
- Accessible Entrance
Eco-Friendly Details
- Green Roof
- Energy-Efficient Appliances
- Energy-Efficient Windows
- Energy-Efficient Insulation
- Energy-Efficient Doors
Outdoor Features
- Patio
- Porch
Location
- Property is near public transit
- Property is near shops
Schools
- Blue Ridge Elementary School
- Fannin County Middle School
- Fannin County High School
Utilities
- Central Heating and Cooling System
- Heating System Uses Propane
- Heat Pump System
- Hot Water Heating System
- Underground Utilities
- Propane
- Electric Water Heater
- High Speed Internet
- Phone Available
- Cable TV Available
Listing and Financial Details
- Tax Lot 264,2
Community Details
Overview
- $125 Initiation Fee
- Association fees include ground maintenance, pest control, private roads, trash
- Blue Ridge Village Subdivision
Recreation
- Fitness Center
Additional Features
- Clubhouse
- Gated Community
Map
Home Values in the Area
Average Home Value in this Area
Tax History
| Year | Tax Paid | Tax Assessment Tax Assessment Total Assessment is a certain percentage of the fair market value that is determined by local assessors to be the total taxable value of land and additions on the property. | Land | Improvement |
|---|---|---|---|---|
| 2024 | $356 | $144,849 | $29,333 | $115,516 |
| 2023 | $396 | $123,223 | $29,333 | $93,890 |
| 2022 | $396 | $101,169 | $29,333 | $71,836 |
| 2021 | $547 | $83,429 | $29,333 | $54,096 |
| 2020 | $554 | $83,429 | $29,333 | $54,096 |
| 2019 | $565 | $83,429 | $29,333 | $54,096 |
| 2018 | $599 | $84,044 | $25,820 | $58,224 |
| 2017 | $1,500 | $84,747 | $25,820 | $58,927 |
| 2016 | $627 | $68,615 | $25,820 | $42,795 |
| 2015 | $653 | $69,130 | $25,820 | $43,310 |
| 2014 | $653 | $73,807 | $22,773 | $51,034 |
| 2013 | -- | $59,853 | $22,773 | $37,080 |
Property History
| Date | Event | Price | List to Sale | Price per Sq Ft | Prior Sale |
|---|---|---|---|---|---|
| 11/25/2025 11/25/25 | For Sale | $397,500 | +159.0% | $265 / Sq Ft | |
| 10/16/2012 10/16/12 | Sold | $153,500 | 0.0% | $102 / Sq Ft | View Prior Sale |
| 08/07/2012 08/07/12 | Pending | -- | -- | -- | |
| 07/27/2012 07/27/12 | For Sale | $153,500 | -- | $102 / Sq Ft |
Purchase History
| Date | Type | Sale Price | Title Company |
|---|---|---|---|
| Warranty Deed | $153,500 | -- | |
| Deed | -- | -- | |
| Deed | -- | -- | |
| Deed | $149,000 | -- | |
| Deed | $137,400 | -- |
Mortgage History
| Date | Status | Loan Amount | Loan Type |
|---|---|---|---|
| Open | $122,800 | New Conventional |
Source: Georgia MLS
MLS Number: 10649209
APN: 0045-81C21A
- 12 Sunset Ct
- Lot 91 Peyton Dr
- 31 Westward Ln
- 123 Hunter Ln
- 641 Windy Ridge Rd
- 166 Windy Ridge Rd
- Unit 32 Grove Loop
- Unit 27 Grove Loop
- Unit 33 Grove Loop
- Unit 33 Grove Loop Unit 33
- Unit 38 Grove Loop
- Unit 15 Grove Loop
- Unit 1 Grove Loop
- Unit 16 Grove Loop
- Unit 7 Grove Loop
- Unit 31 Grove Loop
- Unit 14 Grove Loop
- Unit 14 Chapel Dr Unit 14
- Unit 1 Chapel Dr Unit 1
- Unit 51 Grove Loop
- 78 Bluebird Ln
- 544 E Main St
- 88 Black Gum Ln
- 35 High Point Trail
- 174 Lost Valley Ln
- 376 Crestview Dr
- 120 Hummingbird Way Unit ID1282660P
- 443 Fox Run Dr Unit ID1018182P
- 25 Walhala Trail Unit ID1231291P
- 664 Fox Run Dr
- 1390 Snake Nation Rd Unit ID1310911P
- 66 Evening Shadows Rd Unit ID1269722P
- 182 Majestic Ln
- 22 Green Mountain Ct Unit ID1264827P
- 101 Hothouse Dr
- 35 Mountain Meadows Cir
- LT 62 Waterside Blue Ridge
- 181 Sugar Mountain Rd Unit ID1252489P
- 423 Laurel Creek Rd
- 24 Hamby Rd
