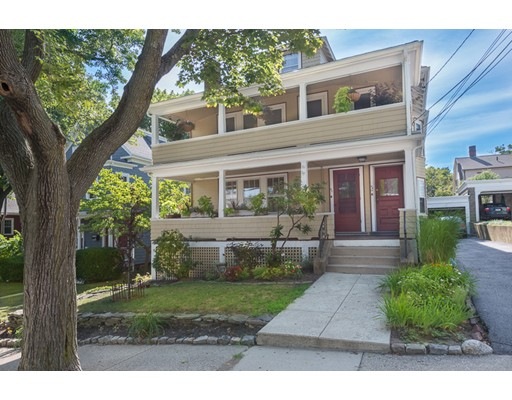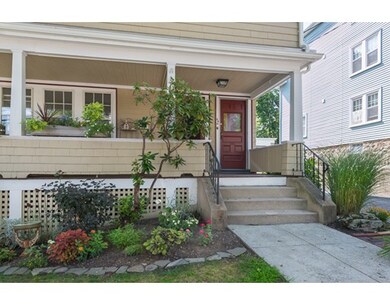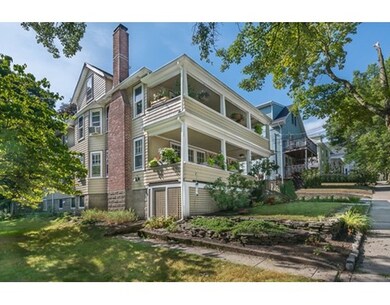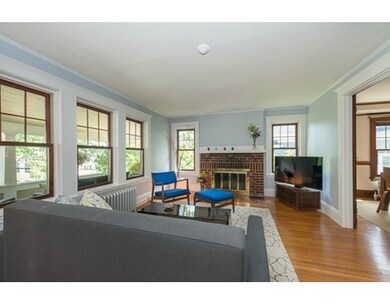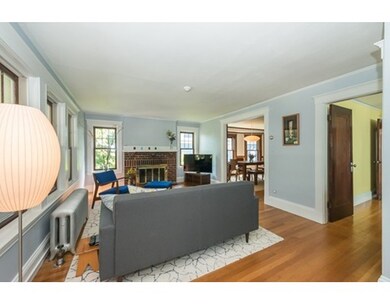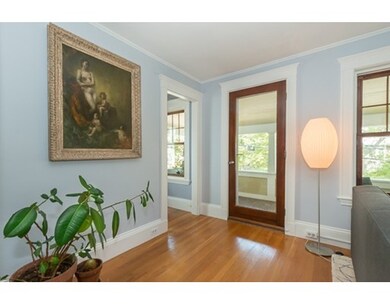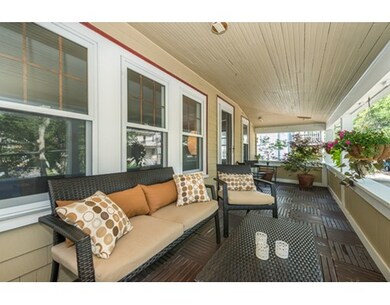
64 Mount Vernon St Unit 64 Arlington, MA 02476
Arlington Center NeighborhoodAbout This Home
As of October 2020Contemporary yet classic, you'll love this beautifully situated bi-level condominium located in a neighborhood about halfway between the Center & Heights! This open-concept gem has been impeccably cared for & features gleaming HW floors, an elegant dining room + an upscale chef's kitchen w/cherry cabinets, SS appliances & granite breakfast bar. One of your favorite spots will be the living room which offers a wood burning fireplace & also accesses an urban seasonal "room" (private outdoor deck) which accentuates the beautiful indoor/outdoor aesthetic feel. Off of the kitchen you'll find an additional rear deck which overlooks the Beacon Hill style yard. The upper level has 2 bedrooms + an additional office/exercise room & offers great future expansion potential.This fantastic location is just steps from the 77 bus to Cambridge & minutes to the town center, library, loads of shops & restaurants, bike-path, Brackett School & both Skyline & Menotomy Rocks Park! Lots of updates, ask agent!
Last Agent to Sell the Property
Gibson Sotheby's International Realty Listed on: 03/30/2017

Property Details
Home Type
Condominium
Est. Annual Taxes
$8,582
Year Built
1922
Lot Details
0
Listing Details
- Unit Level: 2
- Unit Placement: Upper
- Property Type: Condominium/Co-Op
- Other Agent: 2.50
- Lead Paint: Unknown
- Year Round: Yes
- Special Features: None
- Property Sub Type: Condos
- Year Built: 1922
Interior Features
- Appliances: Range, Dishwasher, Disposal, Washer, Dryer
- Fireplaces: 1
- Has Basement: Yes
- Fireplaces: 1
- Number of Rooms: 8
- Amenities: Public Transportation, Shopping, Park, Walk/Jog Trails, Bike Path, Conservation Area, Highway Access
- Electric: Circuit Breakers
- Energy: Insulated Windows
- Flooring: Tile, Wood
- Bedroom 2: Second Floor
- Bedroom 3: Second Floor
- Bedroom 4: Third Floor
- Bathroom #1: Second Floor
- Kitchen: Second Floor
- Living Room: Second Floor
- Master Bedroom: Third Floor
- Master Bedroom Description: Closet, Flooring - Wood
- Dining Room: Second Floor
- Oth1 Room Name: Exercise Room
- Oth1 Dscrp: Flooring - Wood
- Oth1 Level: Third Floor
- No Living Levels: 2
Exterior Features
- Roof: Asphalt/Fiberglass Shingles
- Construction: Frame
- Exterior: Wood
- Exterior Unit Features: Porch, Deck, Fenced Yard
Garage/Parking
- Garage Parking: Detached
- Garage Spaces: 1
- Parking: Off-Street, Paved Driveway
- Parking Spaces: 1
Utilities
- Heating: Steam, Oil
- Heat Zones: 1
- Hot Water: Electric
- Utility Connections: for Gas Range, for Gas Dryer, Washer Hookup
- Sewer: City/Town Sewer
- Water: City/Town Water
Condo/Co-op/Association
- Association Fee Includes: Water, Sewer, Master Insurance
- Management: Owner Association
- Pets Allowed: Yes
- No Units: 2
- Unit Building: 64
Fee Information
- Fee Interval: Monthly
Schools
- Elementary School: Bracket
- Middle School: Ottoson
- High School: Arlington High
Lot Info
- Assessor Parcel Number: M:140.A B:0001 L:0064
- Zoning: R1
Ownership History
Purchase Details
Home Financials for this Owner
Home Financials are based on the most recent Mortgage that was taken out on this home.Purchase Details
Home Financials for this Owner
Home Financials are based on the most recent Mortgage that was taken out on this home.Purchase Details
Home Financials for this Owner
Home Financials are based on the most recent Mortgage that was taken out on this home.Purchase Details
Home Financials for this Owner
Home Financials are based on the most recent Mortgage that was taken out on this home.Similar Homes in Arlington, MA
Home Values in the Area
Average Home Value in this Area
Purchase History
| Date | Type | Sale Price | Title Company |
|---|---|---|---|
| Condominium Deed | $710,000 | None Available | |
| Not Resolvable | $702,000 | -- | |
| Deed | $420,000 | -- | |
| Deed | $419,000 | -- |
Mortgage History
| Date | Status | Loan Amount | Loan Type |
|---|---|---|---|
| Open | $532,500 | New Conventional | |
| Previous Owner | $36,800 | Balloon | |
| Previous Owner | $335,000 | Stand Alone Refi Refinance Of Original Loan | |
| Previous Owner | $378,000 | Purchase Money Mortgage | |
| Previous Owner | $321,000 | Purchase Money Mortgage |
Property History
| Date | Event | Price | Change | Sq Ft Price |
|---|---|---|---|---|
| 10/28/2020 10/28/20 | Sold | $710,000 | +1.6% | $397 / Sq Ft |
| 09/01/2020 09/01/20 | Pending | -- | -- | -- |
| 08/26/2020 08/26/20 | For Sale | $699,000 | -0.4% | $391 / Sq Ft |
| 04/20/2017 04/20/17 | Sold | $702,000 | +17.2% | $393 / Sq Ft |
| 04/04/2017 04/04/17 | Pending | -- | -- | -- |
| 03/30/2017 03/30/17 | For Sale | $599,000 | -- | $335 / Sq Ft |
Tax History Compared to Growth
Tax History
| Year | Tax Paid | Tax Assessment Tax Assessment Total Assessment is a certain percentage of the fair market value that is determined by local assessors to be the total taxable value of land and additions on the property. | Land | Improvement |
|---|---|---|---|---|
| 2025 | $8,582 | $796,800 | $0 | $796,800 |
| 2024 | $8,067 | $761,800 | $0 | $761,800 |
| 2023 | $8,056 | $718,600 | $0 | $718,600 |
| 2022 | $7,972 | $698,100 | $0 | $698,100 |
| 2021 | $8,049 | $709,800 | $0 | $709,800 |
| 2020 | $7,731 | $699,000 | $0 | $699,000 |
| 2019 | $6,950 | $617,200 | $0 | $617,200 |
| 2018 | $6,025 | $496,700 | $0 | $496,700 |
| 2017 | $5,690 | $453,000 | $0 | $453,000 |
| 2016 | $5,798 | $453,000 | $0 | $453,000 |
| 2015 | $5,675 | $418,800 | $0 | $418,800 |
Agents Affiliated with this Home
-
Julie Gibson

Seller's Agent in 2020
Julie Gibson
Gibson Sotheby's International Realty
(781) 771-5760
39 in this area
247 Total Sales
-
Ted Wood

Buyer's Agent in 2020
Ted Wood
Berkshire Hathaway HomeServices Commonwealth Real Estate
(617) 899-3157
1 in this area
18 Total Sales
-
Emily Forshay Crowley

Buyer's Agent in 2017
Emily Forshay Crowley
Senne
(781) 718-5060
4 in this area
15 Total Sales
Map
Source: MLS Property Information Network (MLS PIN)
MLS Number: 72138113
APN: ARLI-000140A-000001-000064
- 31 Walnut St
- 990 Massachusetts Ave Unit 37
- 995 Mass Ave Unit 404
- 12 Highland Ave Unit A
- 975 Mass Ave Unit 106
- 1025 Massachusetts Ave Unit 404
- 1025 Massachusetts Ave Unit 304
- 1025 Massachusetts Ave Unit 211
- 1025 Massachusetts Ave Unit 210
- 1025 Massachusetts Ave Unit 205
- 1025 Massachusetts Ave Unit 204
- 506 Plan at Majestic Mill Brook
- 505 Plan at Majestic Mill Brook
- 415 Plan at Majestic Mill Brook
- 411 Plan at Majestic Mill Brook
- 404 Plan at Majestic Mill Brook
- 313 Plan at Majestic Mill Brook
- 312 Plan at Majestic Mill Brook
- 310 Plan at Majestic Mill Brook
- 409 Plan at Majestic Mill Brook
