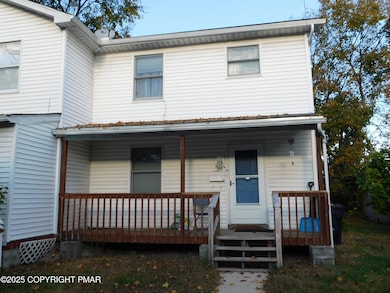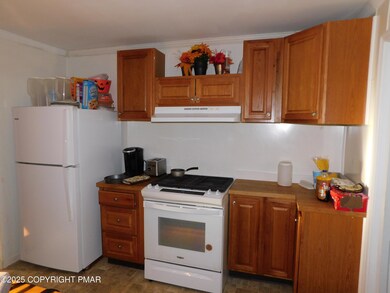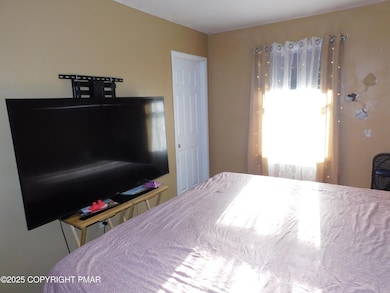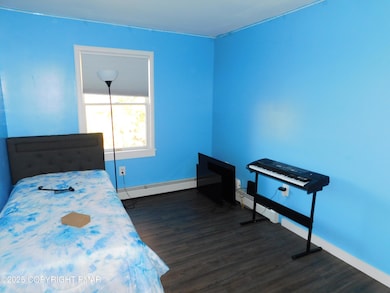64 N 2nd St Unit A Stroudsburg, PA 18360
Estimated payment $1,624/month
Highlights
- Property is near public transit
- Wood Flooring
- No HOA
- Traditional Architecture
- Private Yard
- 4-minute walk to Helen Amhurst Park
About This Home
Half a Double home in Stroudsburg. Home was just recently renovated so it is in excellent condition. Big back yard with off street parking for multiple cars. Kitchen includes an Island counter with sink and all appliances. Three nice sized bedrooms and spacious bath. Covered porch overlooks the front yard. Home sits well back from street.
Listing Agent
Better Homes and Gardens Real Estate Wilkins & Associates - Stroudsburg License #AB048823L Listed on: 10/30/2025

Home Details
Home Type
- Single Family
Est. Annual Taxes
- $3,797
Year Built
- Built in 2001 | Remodeled
Lot Details
- 6,098 Sq Ft Lot
- Lot Dimensions are 40 x 146
- West Facing Home
- Level Lot
- Private Yard
- Back and Front Yard
Home Design
- Traditional Architecture
- Block Foundation
- Fiberglass Roof
- Vinyl Siding
Interior Spaces
- 1,240 Sq Ft Home
- 2-Story Property
- Ceiling Fan
- Track Lighting
- Double Pane Windows
- Window Screens
- Living Room
- Dining Area
- First Floor Utility Room
- Utility Room
- Crawl Space
- Attic or Crawl Hatchway Insulated
- Fire and Smoke Detector
Kitchen
- Gas Range
- Range Hood
- Dishwasher
- Kitchen Island
- Laminate Countertops
Flooring
- Wood
- Carpet
- Vinyl
Bedrooms and Bathrooms
- 3 Bedrooms
- Primary bedroom located on second floor
Parking
- 4 Parking Spaces
- Driveway
- 4 Open Parking Spaces
- Off-Street Parking
Outdoor Features
- Covered Patio or Porch
- Shed
Location
- Property is near public transit
Utilities
- Cooling Available
- Baseboard Heating
- 200+ Amp Service
- Natural Gas Connected
- Electric Water Heater
- Phone Available
- Cable TV Available
Community Details
- No Home Owners Association
- No Laundry Facilities
Listing and Financial Details
- Tax Lot Lot 14
- Assessor Parcel Number 18-1.1.2.9
- $16 per year additional tax assessments
Map
Home Values in the Area
Average Home Value in this Area
Property History
| Date | Event | Price | List to Sale | Price per Sq Ft |
|---|---|---|---|---|
| 10/30/2025 10/30/25 | For Sale | $249,900 | -- | $202 / Sq Ft |
Source: Pocono Mountains Association of REALTORS®
MLS Number: PM-136932
- 123 N 1st St
- 21 N 2nd St Unit C
- 268 Washington St Unit 303
- 268 Washington St Unit 304
- 268 Washington St Unit 212
- 268 Washington St Unit 202
- 602 Fulmer Ave
- 519 Sarah St Unit 11
- 100-106 S Courtland - Apt #4 St
- 100-106 S Courtland St - Apt #1 St
- 548 Main St Unit 6A
- 584 Main St
- 584 Main St Unit 5
- 349 Braeside Ave
- 111 S Kistler St Unit 20
- 632 Main St Unit 2R
- 715 Monroe St Unit 2
- 17 S 7th St Unit 23B
- 53 Lenox Ave
- 131 Lee Ave Unit 131






