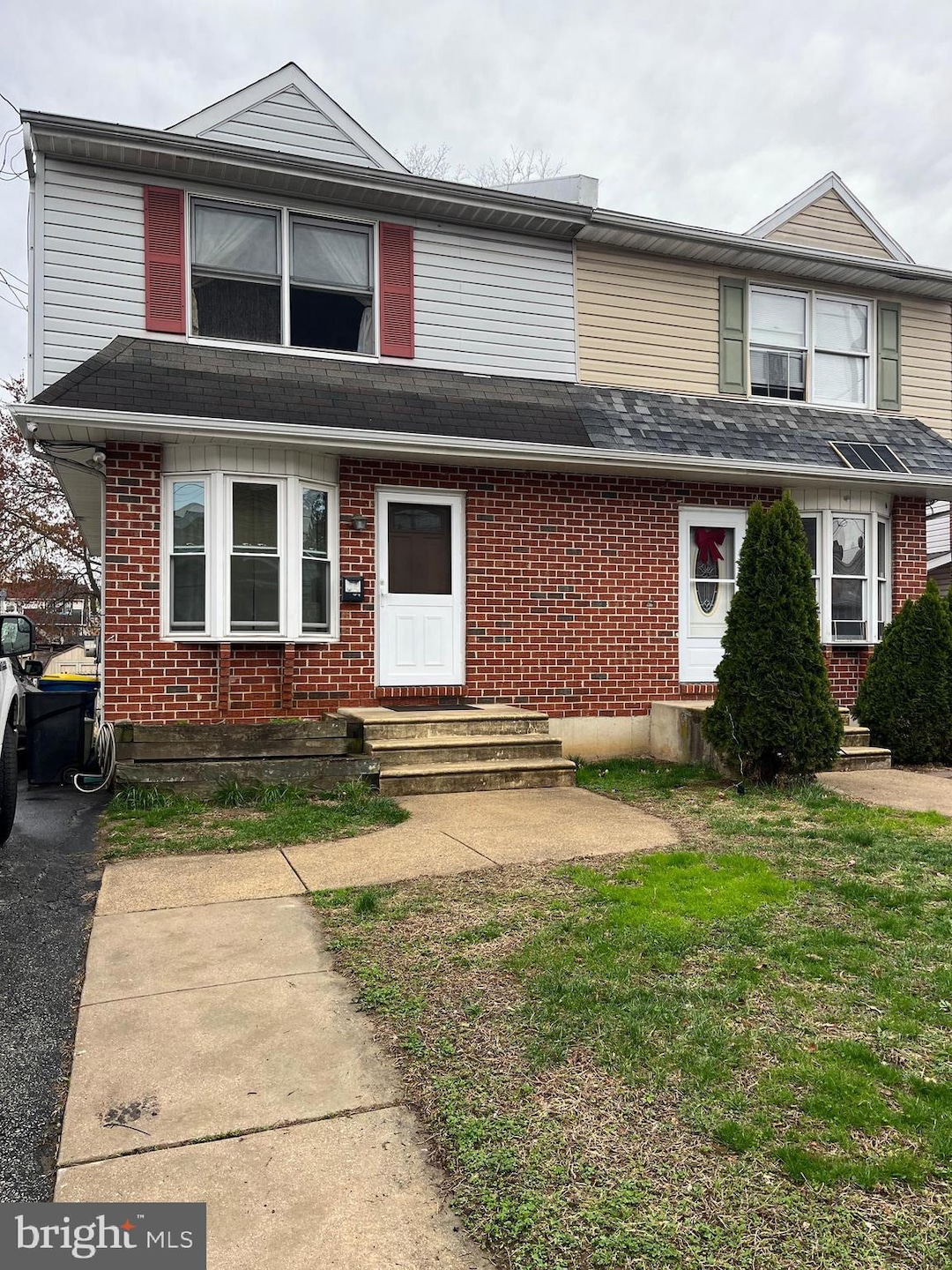
64 N Sycamore Ave Clifton Heights, PA 19018
Clifton Heights NeighborhoodHighlights
- Straight Thru Architecture
- Central Air
- 3-minute walk to Clifton Heights Athletic Fields
- No HOA
- Back Up Electric Heat Pump System
About This Home
As of June 2025Welcome to 64 N Sycamore Avenue. This meticulously maintained twin home with central air presents a desirable combination of space, convenience and outdoor living. The main level features a living room with adjoining eat- in kitchen and convenient powder room. Sliding doors from the kitchen open to a Trex deck overlooking the private backyard complete with storage shed. The upper level includes three bedrooms and 2 bathrooms. The master bedroom enjoys an en suite bathroom. The lower level has a finished basement providing additional living space as well as a bonus room. The attic offers even more storage space. This property also has plenty of off street parking. Visit today and see for yourself all that 64 N. Sycamore has to offer.
Last Agent to Sell the Property
Cavanagh Real Estate License #2188353 Listed on: 04/07/2025
Townhouse Details
Home Type
- Townhome
Est. Annual Taxes
- $5,122
Year Built
- Built in 1991
Lot Details
- 3,485 Sq Ft Lot
- Lot Dimensions are 25.00 x 120.00
Parking
- On-Street Parking
Home Design
- Semi-Detached or Twin Home
- Straight Thru Architecture
- Aluminum Siding
- Vinyl Siding
- Concrete Perimeter Foundation
Interior Spaces
- 1,360 Sq Ft Home
- Property has 2 Levels
- Partially Finished Basement
- Basement Fills Entire Space Under The House
Bedrooms and Bathrooms
- 3 Bedrooms
Schools
- Upper Darby Senior High School
Utilities
- Central Air
- Cooling System Utilizes Natural Gas
- Back Up Electric Heat Pump System
- Natural Gas Water Heater
Community Details
- No Home Owners Association
Listing and Financial Details
- Tax Lot 251-001
- Assessor Parcel Number 10-00-01875-01
Ownership History
Purchase Details
Home Financials for this Owner
Home Financials are based on the most recent Mortgage that was taken out on this home.Purchase Details
Similar Homes in Clifton Heights, PA
Home Values in the Area
Average Home Value in this Area
Purchase History
| Date | Type | Sale Price | Title Company |
|---|---|---|---|
| Deed | $280,000 | None Listed On Document | |
| Interfamily Deed Transfer | -- | -- |
Mortgage History
| Date | Status | Loan Amount | Loan Type |
|---|---|---|---|
| Open | $270,000 | New Conventional | |
| Previous Owner | $175,000 | New Conventional | |
| Previous Owner | $137,362 | FHA | |
| Previous Owner | $89,000 | Unknown | |
| Previous Owner | $55,000 | Unknown |
Property History
| Date | Event | Price | Change | Sq Ft Price |
|---|---|---|---|---|
| 06/10/2025 06/10/25 | Sold | $280,000 | -2.4% | $206 / Sq Ft |
| 04/16/2025 04/16/25 | Price Changed | $287,000 | -4.3% | $211 / Sq Ft |
| 04/07/2025 04/07/25 | For Sale | $300,000 | -- | $221 / Sq Ft |
Tax History Compared to Growth
Tax History
| Year | Tax Paid | Tax Assessment Tax Assessment Total Assessment is a certain percentage of the fair market value that is determined by local assessors to be the total taxable value of land and additions on the property. | Land | Improvement |
|---|---|---|---|---|
| 2024 | $4,938 | $125,000 | $33,330 | $91,670 |
| 2023 | $4,888 | $125,000 | $33,330 | $91,670 |
| 2022 | $4,858 | $125,000 | $33,330 | $91,670 |
| 2021 | $6,633 | $125,000 | $33,330 | $91,670 |
| 2020 | $5,468 | $92,990 | $25,630 | $67,360 |
| 2019 | $5,403 | $92,990 | $25,630 | $67,360 |
| 2018 | $5,242 | $92,990 | $0 | $0 |
| 2017 | $5,144 | $92,990 | $0 | $0 |
| 2016 | $510 | $92,990 | $0 | $0 |
| 2015 | $510 | $92,990 | $0 | $0 |
| 2014 | $510 | $92,990 | $0 | $0 |
Agents Affiliated with this Home
-
T
Seller's Agent in 2025
Toni Lee Cavanagh
Cavanagh Real Estate
(610) 457-0349
2 in this area
53 Total Sales
-
K
Seller Co-Listing Agent in 2025
Kia Miller
Cavanagh Real Estate
(610) 247-2239
1 in this area
14 Total Sales
-

Buyer's Agent in 2025
Jason Polykoff
Keller Williams Realty Devon-Wayne
(610) 822-3356
4 in this area
131 Total Sales
Map
Source: Bright MLS
MLS Number: PADE2087606
APN: 10-00-01875-01
- 126 N Church St
- 28 Harrison Ave
- 120 N Diamond St
- 37 S Sycamore Ave
- 204 W Washington Ave
- 22 S Springfield Rd Unit E1
- 22 S Springfield Rd Unit E2
- 230 W Washington Ave
- 232 W Washington Ave
- 24 Maple Terrace
- 417 Seven Oaks Dr
- 416 Davis Ave
- 801 Cambridge Cir
- 403 N Sycamore Ave
- 117 E Washington Ave
- 248 Crestwood Dr
- 116 W Berkley Ave
- 455 N Sycamore Ave
- 144 Alverstone Rd
- 397 N Sycamore Ave






