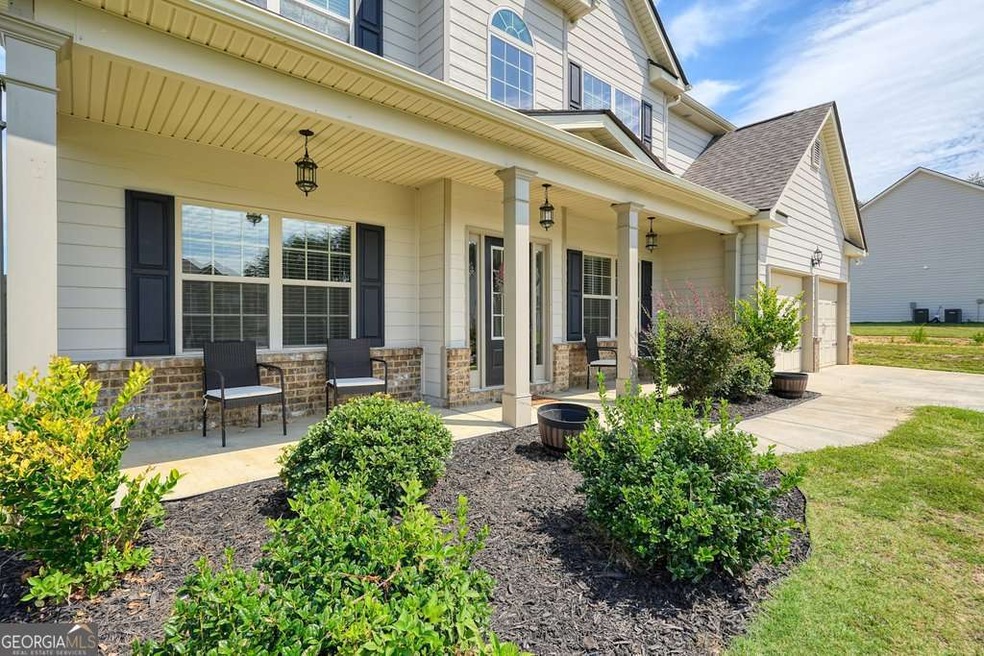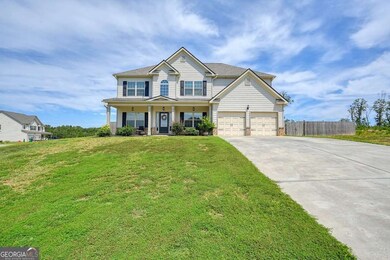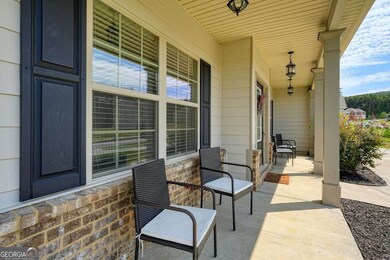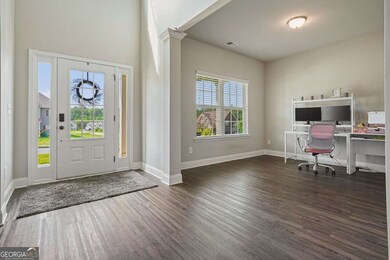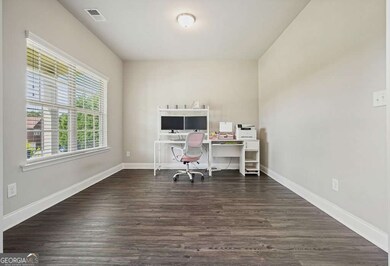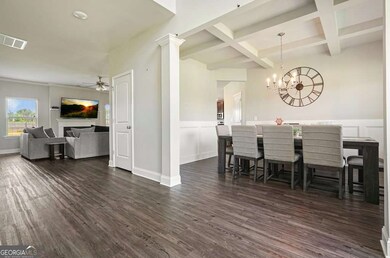Estimated payment $2,704/month
Highlights
- Above Ground Pool
- Deck
- High Ceiling
- Mountain View
- Traditional Architecture
- Solid Surface Countertops
About This Home
Stunning traditional home with a spacious rocking chair front porch built in 2022 located on a huge corner lot in a fantastic neighborhood with NO HOA! This spacious, move in ready and practically new home features 5 bedrooms, 4 full bathrooms, 2 car garage, an above ground pool with attached deck and its just under an acre of land filled with endless possibilities! Open the front door to an inviting 2 story foyer where natural sunlight shines throughout with an incredible office space to the left and a stunning formal dining room with covered ceilings to the right that connects to the eat in kitchen. The kitchen is loaded with features including beautiful quartz countertops, gray subway tile, coffee bar, walk in pantry, kitchen island, stained cabinetry with deep storage, all stainless steel appliances and a stainless steel drop in sink under the window that already has a garbage disposal switch hook up! Entertaining and gathers made to enjoy with its view to the family room with a electric fireplace, ceiling fan and open concept floor plan. Also on main level is a spacious guest bedroom with a deep closet space and with its own private bathroom. Venture upstairs where you will find the oversized master suite with tray ceilings, a large sitting room, two massive walk in closets and a spa like retreat master bathroom with a beautifully tiled walk in shower, soaking tub, dual vanity with make up vanity, enclosed water closet, linen closet with deep storage! Additionally on second level are 3 more large spacious bedrooms all with incredible storage spaces, one having its own private full bath and huge walk in closet and a large laundry room with over shelving. Outside is filled with incredible possibilities with its uncovered patio that overlooks the flat, private and fenced in backyard that has been completely fenced in with a wooden privacy fence, no HOA and you will love the lovely above ground pool with its attached wooden deck! This home is so conveniently located being only 5 miles from I-75 and located in the Adairsville High School District! Schedule your private showing today and discover why this amazing home would be the perfect place to call home!
Home Details
Home Type
- Single Family
Est. Annual Taxes
- $3,734
Year Built
- Built in 2022
Lot Details
- 0.8 Acre Lot
- Privacy Fence
- Back Yard Fenced
- Level Lot
- Cleared Lot
- Grass Covered Lot
Home Design
- Traditional Architecture
- Brick Exterior Construction
- Slab Foundation
- Composition Roof
- Concrete Siding
Interior Spaces
- 2,776 Sq Ft Home
- 2-Story Property
- Tray Ceiling
- High Ceiling
- Ceiling Fan
- Double Pane Windows
- Two Story Entrance Foyer
- Family Room
- Living Room with Fireplace
- Formal Dining Room
- Home Office
- Mountain Views
- Pull Down Stairs to Attic
Kitchen
- Breakfast Area or Nook
- Walk-In Pantry
- Oven or Range
- Microwave
- Dishwasher
- Stainless Steel Appliances
- Kitchen Island
- Solid Surface Countertops
Flooring
- Carpet
- Laminate
Bedrooms and Bathrooms
- Walk-In Closet
- Double Vanity
- Soaking Tub
Laundry
- Laundry Room
- Laundry on upper level
Home Security
- Carbon Monoxide Detectors
- Fire and Smoke Detector
Parking
- 4 Car Garage
- Parking Accessed On Kitchen Level
- Garage Door Opener
Outdoor Features
- Above Ground Pool
- Deck
- Patio
- Porch
Schools
- Pine Log Elementary School
- Adairsville Middle School
- Adairsville High School
Utilities
- Forced Air Zoned Heating and Cooling System
- Underground Utilities
- 220 Volts
- Electric Water Heater
- Septic Tank
- High Speed Internet
- Phone Available
- Cable TV Available
Community Details
- No Home Owners Association
- North Village Subdivision
Listing and Financial Details
- Tax Lot 55
Map
Home Values in the Area
Average Home Value in this Area
Tax History
| Year | Tax Paid | Tax Assessment Tax Assessment Total Assessment is a certain percentage of the fair market value that is determined by local assessors to be the total taxable value of land and additions on the property. | Land | Improvement |
|---|---|---|---|---|
| 2024 | $4,531 | $153,670 | $26,000 | $127,670 |
| 2023 | $3,734 | $165,732 | $16,480 | $149,252 |
| 2022 | $406 | $16,000 | $16,000 | $0 |
| 2021 | $23 | $880 | $880 | $0 |
| 2020 | $24 | $880 | $880 | $0 |
| 2019 | $24 | $880 | $880 | $0 |
| 2018 | $49 | $880 | $880 | $0 |
| 2017 | $116 | $4,160 | $4,160 | $0 |
| 2016 | $25 | $880 | $880 | $0 |
| 2015 | $25 | $880 | $880 | $0 |
| 2014 | -- | $880 | $880 | $0 |
| 2013 | -- | $3,600 | $3,600 | $0 |
Property History
| Date | Event | Price | List to Sale | Price per Sq Ft |
|---|---|---|---|---|
| 11/09/2025 11/09/25 | Pending | -- | -- | -- |
| 10/23/2025 10/23/25 | Price Changed | $454,900 | -1.1% | $164 / Sq Ft |
| 08/29/2025 08/29/25 | For Sale | $460,000 | -- | $166 / Sq Ft |
Purchase History
| Date | Type | Sale Price | Title Company |
|---|---|---|---|
| Warranty Deed | $362,168 | -- | |
| Warranty Deed | $124,103 | -- |
Mortgage History
| Date | Status | Loan Amount | Loan Type |
|---|---|---|---|
| Open | $325,951 | New Conventional |
Source: Georgia MLS
MLS Number: 10594480
APN: 0103F-0002-001
- 61 N Village Cir
- 13 Indian Valley Way
- 23 Indian Hills Dr
- 13 Four Feathers Ln NE
- 19 Four Feathers Ln NE
- 104 E Valley Rd NE
- 0 Cherokee Hills Dr Unit 7323862
- 0 Cherokee Hills Dr Unit 129186
- 34 E Heritage Dr NE
- 3414 Highway 411 NE
- 44 E Heritage Dr NE
- 122 Palisade Dr
- 157 Palisade Dr NE
- 00 Ga Hwy 16
- 300 Eminence Peak
- 1600 White Rd
- 21 Clubhouse Dr
- 23 N Hampton Dr
- 3222 Highway 411 NE
- 353 Old Tennessee Hwy NE
