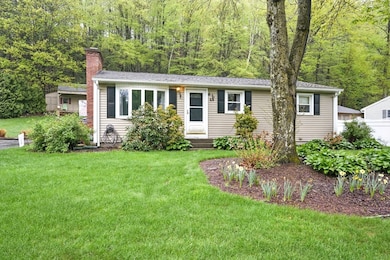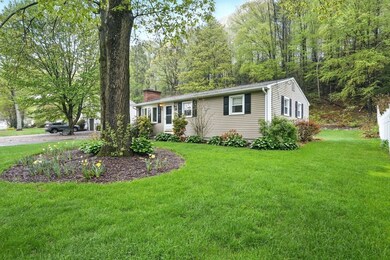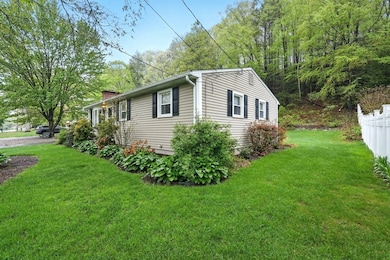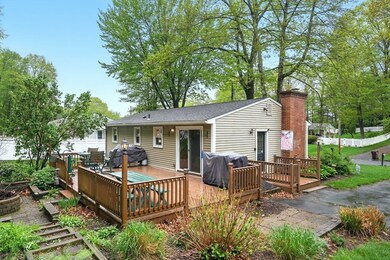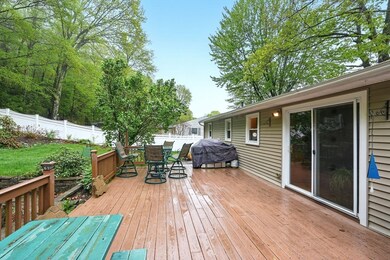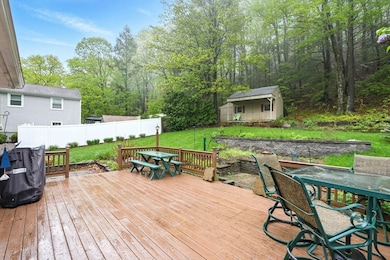
64 Northridge Rd Westfield, MA 01085
Highlights
- Deck
- Wood Flooring
- Solid Surface Countertops
- Ranch Style House
- 1 Fireplace
- No HOA
About This Home
As of June 2025Welcome to this beautifully updated ranch-style home located in the highly sought-after Knollwood Acres neighborhood and Munger Hill School District. This charming residence features a modern kitchen with custom cabinets, granite countertops, and stainless steel appliances new in 2021/2022. The spacious family room in the lower level offers ample space for relaxation and entertainment, making it an ideal gathering spot for family and friends. Enjoy the outdoors on the large deck, perfect for summer barbecues, with a convenient shed in the backyard for additional storage.Recent updates include: Navien gas boiler and hot water heater (April 2023), Roof (August 2013), Retaining wall (August 2021) Leaf gutters (October 2022), Insulation added (July 2022), Chimney cleaned (November 2023, used once since)With great storage solutions throughout and a prime location near parks, schools, and community amenities, this home is perfect for families looking to settle in a vibrant neighborhood.
Home Details
Home Type
- Single Family
Est. Annual Taxes
- $4,132
Year Built
- Built in 1968
Lot Details
- 0.55 Acre Lot
Home Design
- Ranch Style House
- Frame Construction
- Blown-In Insulation
- Shingle Roof
- Concrete Perimeter Foundation
Interior Spaces
- 1,000 Sq Ft Home
- 1 Fireplace
- Insulated Windows
- Bay Window
- Dining Area
Kitchen
- Range
- Microwave
- Dishwasher
- Solid Surface Countertops
Flooring
- Wood
- Laminate
- Ceramic Tile
- Vinyl
Bedrooms and Bathrooms
- 3 Bedrooms
- 1 Full Bathroom
Laundry
- Dryer
- Washer
Partially Finished Basement
- Basement Fills Entire Space Under The House
- Laundry in Basement
Parking
- Detached Garage
- Driveway
- Open Parking
- Off-Street Parking
Outdoor Features
- Deck
- Outdoor Storage
- Rain Gutters
Utilities
- No Cooling
- 1 Heating Zone
- Heating System Uses Natural Gas
- Baseboard Heating
- 100 Amp Service
- Gas Water Heater
Community Details
- No Home Owners Association
Listing and Financial Details
- Assessor Parcel Number 2641368
Ownership History
Purchase Details
Home Financials for this Owner
Home Financials are based on the most recent Mortgage that was taken out on this home.Purchase Details
Home Financials for this Owner
Home Financials are based on the most recent Mortgage that was taken out on this home.Purchase Details
Home Financials for this Owner
Home Financials are based on the most recent Mortgage that was taken out on this home.Purchase Details
Purchase Details
Purchase Details
Similar Homes in Westfield, MA
Home Values in the Area
Average Home Value in this Area
Purchase History
| Date | Type | Sale Price | Title Company |
|---|---|---|---|
| Warranty Deed | $350,000 | None Available | |
| Warranty Deed | $350,000 | None Available | |
| Warranty Deed | $265,000 | None Available | |
| Warranty Deed | $265,000 | None Available | |
| Not Resolvable | $175,000 | -- | |
| Deed | $153,900 | -- | |
| Deed | $153,900 | -- | |
| Deed | $114,000 | -- | |
| Deed | $114,000 | -- | |
| Deed | $91,500 | -- |
Mortgage History
| Date | Status | Loan Amount | Loan Type |
|---|---|---|---|
| Open | $175,000 | Purchase Money Mortgage | |
| Closed | $175,000 | Purchase Money Mortgage | |
| Previous Owner | $212,000 | Purchase Money Mortgage | |
| Previous Owner | $22,800 | No Value Available | |
| Previous Owner | $140,000 | New Conventional |
Property History
| Date | Event | Price | Change | Sq Ft Price |
|---|---|---|---|---|
| 06/13/2025 06/13/25 | Sold | $350,000 | +7.7% | $350 / Sq Ft |
| 05/12/2025 05/12/25 | Pending | -- | -- | -- |
| 05/08/2025 05/08/25 | For Sale | $325,000 | +85.7% | $325 / Sq Ft |
| 01/30/2013 01/30/13 | Sold | $175,000 | 0.0% | $175 / Sq Ft |
| 01/02/2013 01/02/13 | Pending | -- | -- | -- |
| 12/31/2012 12/31/12 | Off Market | $175,000 | -- | -- |
| 10/31/2012 10/31/12 | Price Changed | $179,900 | -5.3% | $180 / Sq Ft |
| 09/13/2012 09/13/12 | For Sale | $189,900 | 0.0% | $190 / Sq Ft |
| 09/05/2012 09/05/12 | Pending | -- | -- | -- |
| 08/03/2012 08/03/12 | Price Changed | $189,900 | -3.6% | $190 / Sq Ft |
| 07/16/2012 07/16/12 | Price Changed | $197,000 | -1.5% | $197 / Sq Ft |
| 05/16/2012 05/16/12 | Price Changed | $199,900 | -4.1% | $200 / Sq Ft |
| 04/12/2012 04/12/12 | For Sale | $208,500 | -- | $209 / Sq Ft |
Tax History Compared to Growth
Tax History
| Year | Tax Paid | Tax Assessment Tax Assessment Total Assessment is a certain percentage of the fair market value that is determined by local assessors to be the total taxable value of land and additions on the property. | Land | Improvement |
|---|---|---|---|---|
| 2025 | $4,132 | $272,200 | $118,900 | $153,300 |
| 2024 | $4,176 | $261,500 | $108,200 | $153,300 |
| 2023 | $3,890 | $237,100 | $102,900 | $134,200 |
| 2022 | $3,890 | $210,400 | $92,000 | $118,400 |
| 2021 | $3,765 | $199,400 | $86,700 | $112,700 |
| 2020 | $3,671 | $190,700 | $86,700 | $104,000 |
| 2019 | $3,588 | $182,400 | $82,700 | $99,700 |
| 2018 | $3,531 | $182,400 | $82,700 | $99,700 |
| 2017 | $3,476 | $179,000 | $83,600 | $95,400 |
| 2016 | $3,480 | $179,000 | $83,600 | $95,400 |
| 2015 | $3,319 | $179,000 | $83,600 | $95,400 |
| 2014 | $2,480 | $177,400 | $83,600 | $93,800 |
Agents Affiliated with this Home
-
K
Seller's Agent in 2025
Kristine Cook
Real Broker MA, LLC
-
A
Buyer's Agent in 2025
Aimee Kelly
eXp Realty
-
K
Seller's Agent in 2013
Kathleen Witalisz
Witalisz & Associates, Inc.
Map
Source: MLS Property Information Network (MLS PIN)
MLS Number: 73371717
APN: WFLD-000138-000000-000022
- 80 Knollwood Dr
- 7 Summit Dr
- 19 Sunrise Terrace
- 24 Old Feeding Hills Rd
- 103 Feeding Hills Rd
- 0 Feeding Hills Rd
- 27 Marlene Dr
- 152 Shaker Rd
- 189 Springfield Rd Unit 26
- 1085 N Street Extension
- 17 Laurel Ave
- 0 E Mountain Rd
- 0 East Mountain
- 127 Steiger Dr
- 429 N Westfield St
- 87 Pineridge Dr
- 124 Robin Ridge Dr
- 32 Sikes Ave
- 76 Wildflower Cir
- 38 N West St

