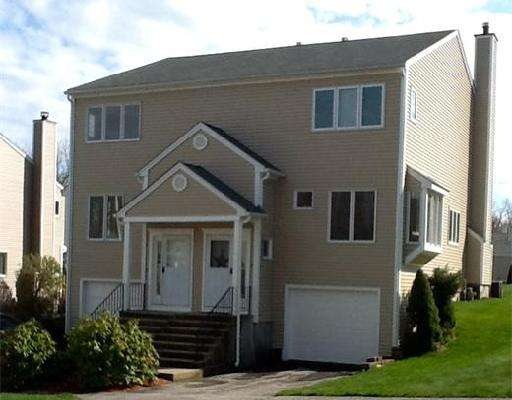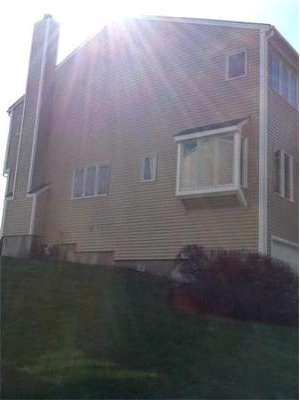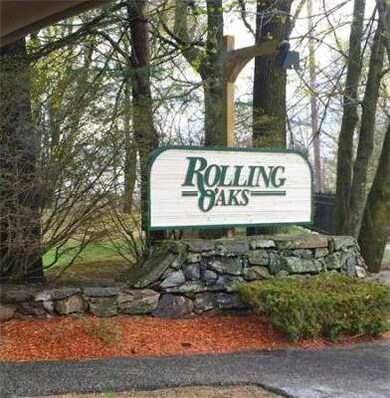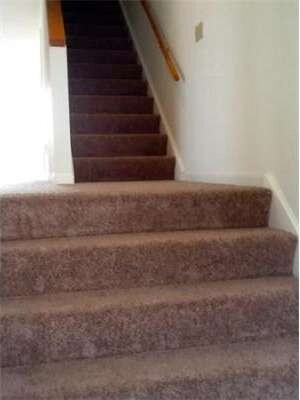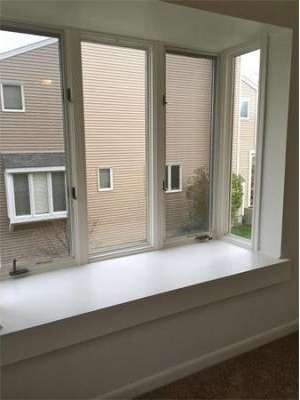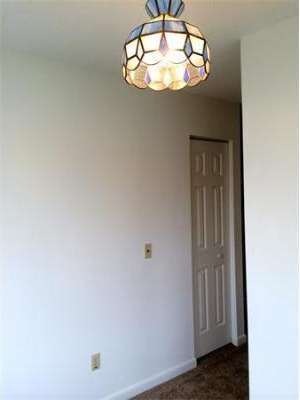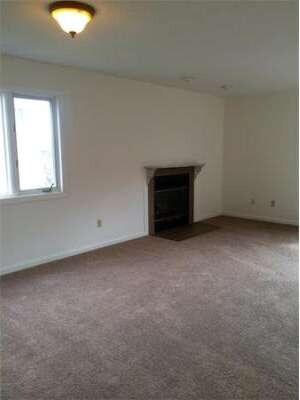
64 Oakwood Ln Worcester, MA 01604
Broadmeadow Brook NeighborhoodAbout This Home
As of November 2019Open House August 3rd 11- 1 and easy to show this week! Nice price reduction! Updated and renewed condo home in sought after Rolling Oaks. This home features two large master beds, one with stand up shower and walk in closet and one with full bath ( tub and shower) and double closets. The carpet is BRAND NEW throughout the home! Laundry is on the 2nd floor for great convenience! Recent interior paint. Nice marble mantle on wood fireplace. Galley kitchen with new appliances and new cabinets and counters. Tile entrance, sliders to a deck overlooking the common grass areas. The sunny den or breakfast nook offers a bay window and potential window seat. One car garage with a storage room too in the lower level (potential to be an exercise room? ). Vinyl siding done in August of 2013. Driveway and stairway snow removal is include in the reasonable condo fee ($250.00). Lovely setting and perfect for the buyer who wants a move in ready condo in an area of similar units.
Last Agent to Sell the Property
Elizabeth Johnson
Emerson REALTORS® License #453011503 Listed on: 05/01/2014
Last Buyer's Agent
Tanya Virnelli
LAER Realty Partners License #453012690

Property Details
Home Type
Condominium
Est. Annual Taxes
$4,274
Year Built
1987
Lot Details
0
Listing Details
- Unit Level: 1
- Special Features: None
- Property Sub Type: Condos
- Year Built: 1987
Interior Features
- Has Basement: Yes
- Fireplaces: 1
- Primary Bathroom: Yes
- Number of Rooms: 5
- Amenities: Medical Facility, Highway Access, House of Worship
- Electric: Circuit Breakers
- Energy: Insulated Windows, Storm Doors
- Flooring: Tile, Vinyl, Wall to Wall Carpet
- Bedroom 2: Second Floor, 11X15
- Bathroom #1: First Floor
- Bathroom #2: Second Floor
- Bathroom #3: Second Floor
- Kitchen: First Floor
- Living Room: First Floor, 12X17
- Master Bedroom: Second Floor, 12X17
- Master Bedroom Description: Bathroom - 3/4, Closet - Walk-in, Flooring - Wall to Wall Carpet
- Dining Room: First Floor, 14X8
Exterior Features
- Construction: Frame
- Exterior: Vinyl
- Exterior Unit Features: Deck
Garage/Parking
- Garage Parking: Under, Garage Door Opener, Storage
- Garage Spaces: 1
- Parking: Off-Street, Paved Driveway
- Parking Spaces: 1
Utilities
- Cooling Zones: 1
- Heat Zones: 1
- Hot Water: Natural Gas, Tank
- Utility Connections: for Electric Range, for Electric Dryer, Washer Hookup
Condo/Co-op/Association
- Condominium Name: ROLLING OAKS
- Association Fee Includes: Master Insurance, Exterior Maintenance, Road Maintenance, Landscaping, Snow Removal
- Association Pool: No
- Management: Professional - Off Site
- Pets Allowed: Yes w/ Restrictions
- No Units: 83
- Unit Building: 64
Ownership History
Purchase Details
Purchase Details
Home Financials for this Owner
Home Financials are based on the most recent Mortgage that was taken out on this home.Purchase Details
Home Financials for this Owner
Home Financials are based on the most recent Mortgage that was taken out on this home.Purchase Details
Similar Home in Worcester, MA
Home Values in the Area
Average Home Value in this Area
Purchase History
| Date | Type | Sale Price | Title Company |
|---|---|---|---|
| Quit Claim Deed | -- | None Available | |
| Not Resolvable | $215,000 | -- | |
| Not Resolvable | $161,000 | -- | |
| Deed | $82,000 | -- |
Mortgage History
| Date | Status | Loan Amount | Loan Type |
|---|---|---|---|
| Previous Owner | $120,000 | New Conventional | |
| Previous Owner | $137,950 | New Conventional |
Property History
| Date | Event | Price | Change | Sq Ft Price |
|---|---|---|---|---|
| 11/18/2019 11/18/19 | Sold | $215,000 | -4.4% | $166 / Sq Ft |
| 10/18/2019 10/18/19 | Pending | -- | -- | -- |
| 09/26/2019 09/26/19 | Price Changed | $224,900 | -2.2% | $174 / Sq Ft |
| 08/27/2019 08/27/19 | For Sale | $229,900 | 0.0% | $178 / Sq Ft |
| 08/12/2019 08/12/19 | Pending | -- | -- | -- |
| 07/26/2019 07/26/19 | For Sale | $229,900 | +42.8% | $178 / Sq Ft |
| 09/19/2014 09/19/14 | Sold | $161,000 | 0.0% | $144 / Sq Ft |
| 08/27/2014 08/27/14 | Pending | -- | -- | -- |
| 08/11/2014 08/11/14 | Off Market | $161,000 | -- | -- |
| 07/30/2014 07/30/14 | Price Changed | $167,000 | -1.5% | $150 / Sq Ft |
| 07/20/2014 07/20/14 | Price Changed | $169,500 | -3.1% | $152 / Sq Ft |
| 06/24/2014 06/24/14 | Price Changed | $174,900 | -2.8% | $157 / Sq Ft |
| 05/23/2014 05/23/14 | Price Changed | $179,900 | -2.8% | $161 / Sq Ft |
| 05/01/2014 05/01/14 | For Sale | $185,000 | -- | $166 / Sq Ft |
Tax History Compared to Growth
Tax History
| Year | Tax Paid | Tax Assessment Tax Assessment Total Assessment is a certain percentage of the fair market value that is determined by local assessors to be the total taxable value of land and additions on the property. | Land | Improvement |
|---|---|---|---|---|
| 2025 | $4,274 | $324,000 | $0 | $324,000 |
| 2024 | $4,297 | $312,500 | $0 | $312,500 |
| 2023 | $3,882 | $270,700 | $0 | $270,700 |
| 2022 | $3,547 | $233,200 | $0 | $233,200 |
| 2021 | $3,510 | $215,600 | $0 | $215,600 |
| 2020 | $3,007 | $176,900 | $0 | $176,900 |
| 2019 | $3,575 | $198,600 | $0 | $198,600 |
| 2018 | $3,366 | $178,000 | $0 | $178,000 |
| 2017 | $3,400 | $176,900 | $0 | $176,900 |
| 2016 | $3,007 | $145,900 | $0 | $145,900 |
| 2015 | $2,928 | $145,900 | $0 | $145,900 |
| 2014 | $2,820 | $144,300 | $0 | $144,300 |
Agents Affiliated with this Home
-

Seller's Agent in 2019
Brian O'Neil
Re/Max Vision
(508) 335-9128
1 in this area
81 Total Sales
-
J
Buyer's Agent in 2019
John Cudmore
Media Realty Group Inc.
-
E
Seller's Agent in 2014
Elizabeth Johnson
Emerson REALTORS®
-
T
Buyer's Agent in 2014
Tanya Virnelli
Laer Realty
Map
Source: MLS Property Information Network (MLS PIN)
MLS Number: 71673594
APN: WORC-000034-000028-000001-000037L
- 44 Oakwood Ln
- 3 Oakwood Ln Unit 3
- 222 Weatherstone Dr Unit 222
- 1179 Grafton St
- 20 Duluth St
- 31 Blithewood Ave Unit 106
- 340 Sunderland Rd Unit 42
- 340 Sunderland Rd Unit 2
- 340 Sunderland Rd Unit 14
- 330 Sunderland Rd Unit 56
- 330 Sunderland Rd Unit 2
- 330 Sunderland Rd Unit 29,E
- 14 Tamar Ave
- 7 Atlas St
- 427 Massasoit Rd
- 25 Stoneham Rd
- 12 Onset St
- 27 Whitla Dr
- 259 Massasoit Rd
- 18 Baldwin St
