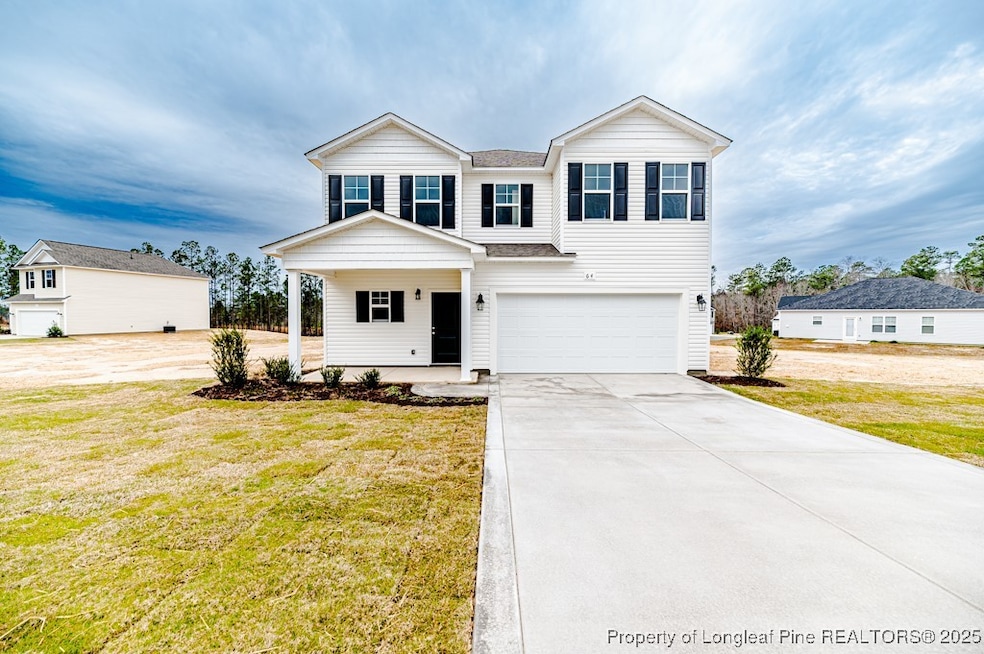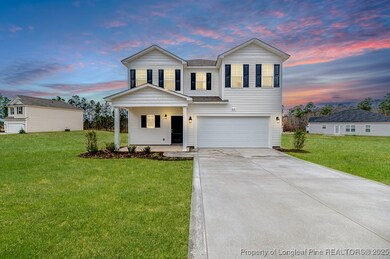64 Onslow Ct Spring Lake, NC 28390
Estimated payment $2,072/month
Highlights
- New Construction
- Granite Countertops
- Covered Patio or Porch
- Loft
- Den
- 2 Car Attached Garage
About This Home
Welcome to your dream home in the serene Overhills Creek subdivision! This stunning new construction boasts a spacious two-story design with a welcoming open floor plan. The main level features an inviting living room with an electric fireplace, a modern kitchen with granite countertops, an island, and a convenient office room and half bath. Upstairs, you’ll find three bedrooms, including a master suite with a walk-in closet, private toilet, and double vanity with quartz countertops. The second floor also includes two full baths, a laundry room, and a versatile loft area. Plus, enjoy the ease of a two-car garage and contemporary finishes throughout. Your perfect home awaits!
Home Details
Home Type
- Single Family
Year Built
- Built in 2024 | New Construction
Lot Details
- 0.53 Acre Lot
- Cleared Lot
HOA Fees
- $13 Monthly HOA Fees
Parking
- 2 Car Attached Garage
Home Design
- Vinyl Siding
Interior Spaces
- 1,974 Sq Ft Home
- 2-Story Property
- Ceiling Fan
- Electric Fireplace
- Open Floorplan
- Den
- Loft
- Fire and Smoke Detector
Kitchen
- Range
- Microwave
- Granite Countertops
- Disposal
Flooring
- Carpet
- Laminate
Bedrooms and Bathrooms
- 3 Bedrooms
- Walk-In Closet
- Double Vanity
Laundry
- Laundry Room
- Laundry on upper level
- Washer and Dryer Hookup
Outdoor Features
- Covered Patio or Porch
Schools
- Overhills Middle School
- Overhills Senior High School
Utilities
- Central Air
- Heat Pump System
Community Details
- Little And Young Association
- Overhills Creek Subdivision
Listing and Financial Details
- Home warranty included in the sale of the property
- Tax Lot 8
- Assessor Parcel Number 010514 0567 08
- Seller Considering Concessions
Map
Home Values in the Area
Average Home Value in this Area
Property History
| Date | Event | Price | List to Sale | Price per Sq Ft |
|---|---|---|---|---|
| 01/07/2026 01/07/26 | For Sale | $335,580 | 0.0% | $170 / Sq Ft |
| 12/31/2025 12/31/25 | Off Market | $335,580 | -- | -- |
| 03/05/2025 03/05/25 | Price Changed | $335,580 | +1.2% | $170 / Sq Ft |
| 02/03/2025 02/03/25 | Price Changed | $331,632 | +3.1% | $168 / Sq Ft |
| 09/26/2024 09/26/24 | Price Changed | $321,762 | +1.2% | $163 / Sq Ft |
| 09/09/2024 09/09/24 | For Sale | $317,814 | -- | $161 / Sq Ft |
Source: Longleaf Pine REALTORS®
MLS Number: 731744
- 87 Onslow Ct
- 30 Rockingham St
- 717 Lenoir Dr
- 52 Montana Ln
- 28 York Ct
- 26 Randolph St
- 16 Wedgewood Dr
- 271 Stone Cross Dr
- 70 Hallow Oak St
- 434 New Castle Ln
- 226 Hallow Oak St
- 287 Hallow Oak St
- 356 Kensington Dr
- 15 Happy Valley Dr
- 132 Kensington Dr
- 32 Timber Skip Dr
- 66 Timber Skip Dr
- 91 Timber Skip Dr
- 2710 Brinkley Dr
- 68 Spruce Hollow Cir
Ask me questions while you tour the home.







