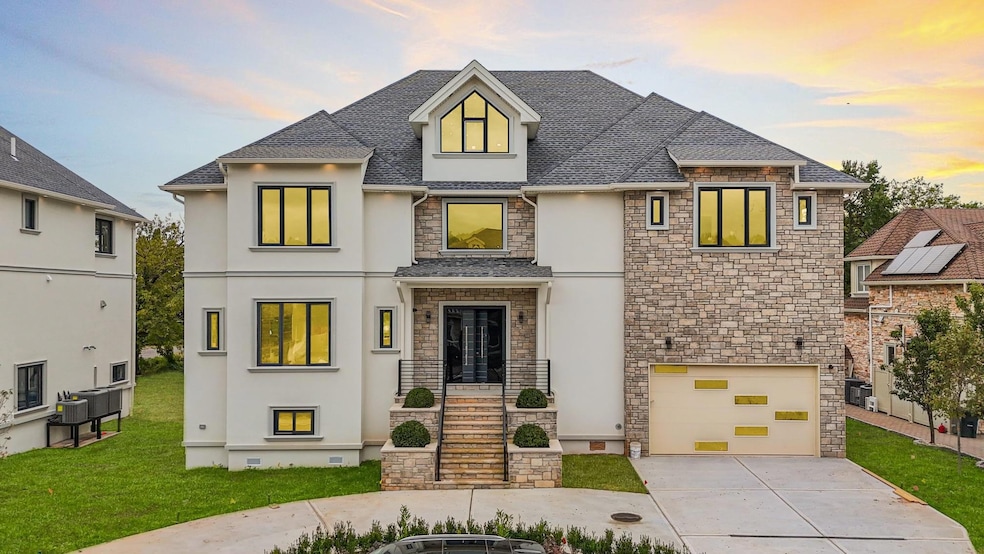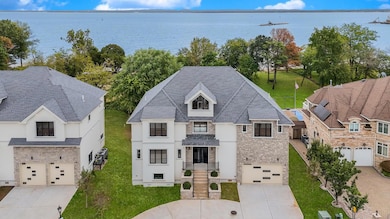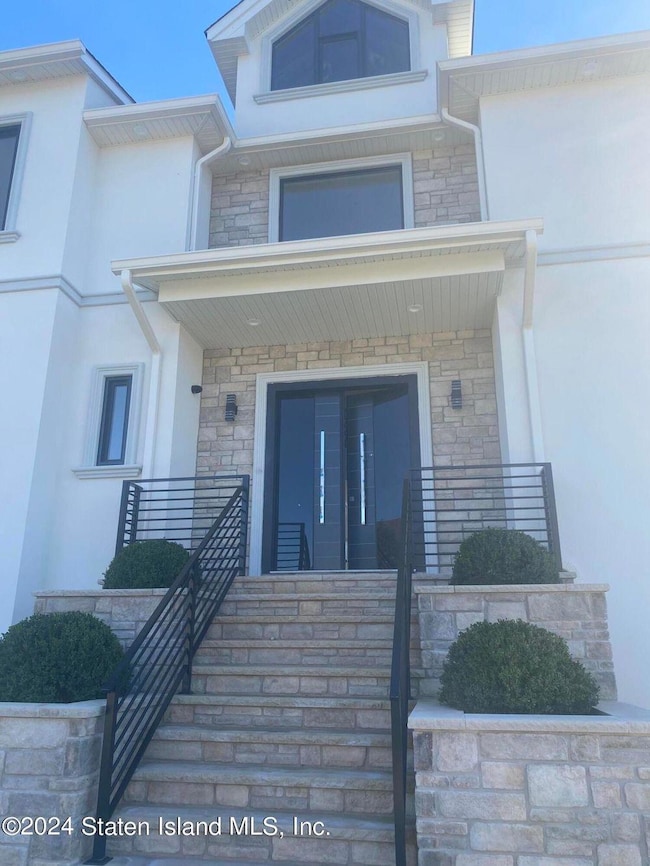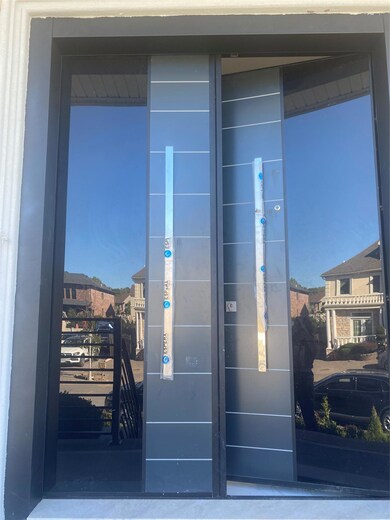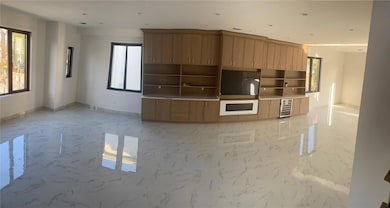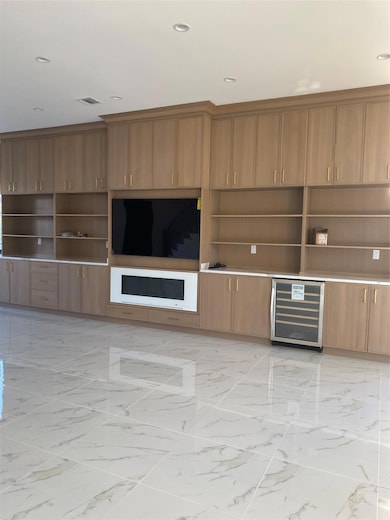64 Ottavio Promenade Staten Island, NY 10307
Tottenville NeighborhoodEstimated payment $15,710/month
Highlights
- Beach Front
- Eat-In Gourmet Kitchen
- Colonial Architecture
- P.S. 6 Cpl Allan F Kivlehan School Rated A-
- 10,315 Sq Ft lot
- Fireplace in Bedroom
About This Home
Stunning, Spacious,New Construction, Contemporary Waterfront Mansion in a Private Gated Community with Luxurious Custom Features and Breathtaking Views of Raritan Bay and Natures Beaty. The Views Inside This Home are Just as Breathtaking as Your Walking Through Your 8ft High Elegant Steel Doors into Your Grand Foyer with Duel Staircases, Vaulted Ceilings and Your Home Will Shines Bright With Over 300 High Hats to Amplify the Magnificence. This Exquisite Home Features Four Enormous Bedroom Suites with Gleaming Hardwood Floors, Each With its Own Private 3/4 Bathroom that Consists of Radiant Heat Floors For Your Comfort and Each Bedroom with a Walk-in, Custom Closet. The Primary Suite has a Balcony, Duel Custom Walk-in Closets, Duel Sinks and Duel Showers and a Private Tub. These Features Ensure Your Privacy and Convenience for Your Family Members and Guests. Now Get Ready to Cook Up Great Meals in Your Chef Kitchen with Stainless Steel Appliances and Waterfall Island For Entertaining with Open Concept to Living/Dining Room with Custom Built-in Wall Unit and a 9 Ft Sliding Glass Doors to Invite the Great Outdoors, Indoors for Seamless Entertaining onto the Deck Overlooking the Serene Greenery and the High Vibrational Energy of the Ocean. In Addition This Home Has an An Oversized 2 Car Garage to Store Your Beauties and a Circular Driveway for Convenience. Picture Yourself Takings Nice Walks on the Beach Whenever You Want. This Home Has Way to Many Amazing Feature to Mention So Please Set Up Your Own Private Tour and See and Feel the Energy For Yourself, It Is Unique!
Listing Agent
Keller Williams Realty S I Brokerage Phone: 718-766-7159 License #40DO1008090 Listed on: 06/04/2025

Home Details
Home Type
- Single Family
Est. Annual Taxes
- $1,170
Year Built
- Built in 2024
Lot Details
- 10,315 Sq Ft Lot
- Lot Dimensions are 86.24 x 124.68
- Beach Front
- Property Fronts a Bay or Harbor
- Stone Wall
- Private Lot
- Front and Back Yard Sprinklers
- Back and Front Yard
HOA Fees
- $100 Monthly HOA Fees
Parking
- 2 Car Garage
Home Design
- Colonial Architecture
- Advanced Framing
- Stone Siding
- Stucco
Interior Spaces
- 4,914 Sq Ft Home
- 3-Story Property
- Built-In Features
- Cathedral Ceiling
- 3 Fireplaces
- New Windows
- Window Screens
- Entrance Foyer
- Family Room
- Formal Dining Room
- Radiant Floor
- Partially Finished Basement
- Walk-Out Basement
- Property Views
Kitchen
- Eat-In Gourmet Kitchen
- Convection Oven
- Gas Oven
- Gas Cooktop
- Microwave
- Dishwasher
- Wine Refrigerator
- Stainless Steel Appliances
- Kitchen Island
- Granite Countertops
Bedrooms and Bathrooms
- 4 Bedrooms
- Fireplace in Bedroom
- Dual Closets
- Walk-In Closet
- Double Vanity
Laundry
- Dryer
- Washer
Outdoor Features
- Deck
- Patio
Schools
- Ps 1 Tottenville Elementary School
- Is 34 Tottenville Middle School
- Tottenville High School
Utilities
- Central Air
- Vented Exhaust Fan
- Hot Water Heating System
- Heating System Uses Steam
- Radiant Heating System
- Natural Gas Connected
- Tankless Water Heater
- Septic Tank
- Phone Available
Community Details
- Association fees include snow removal
Listing and Financial Details
- Legal Lot and Block 0055 / 7775
- Assessor Parcel Number 07775-0055
Map
Home Values in the Area
Average Home Value in this Area
Tax History
| Year | Tax Paid | Tax Assessment Tax Assessment Total Assessment is a certain percentage of the fair market value that is determined by local assessors to be the total taxable value of land and additions on the property. | Land | Improvement |
|---|---|---|---|---|
| 2025 | $1,170 | $36,600 | $6,173 | $30,427 |
| 2024 | $1,170 | $32,220 | $5,825 | $26,395 |
| 2023 | $1,116 | $5,496 | $5,496 | $0 |
| 2022 | $1,097 | $32,640 | $32,640 | $0 |
| 2021 | $1,148 | $30,120 | $30,120 | $0 |
| 2020 | $1,349 | $31,680 | $31,680 | $0 |
| 2019 | $1,015 | $33,360 | $33,360 | $0 |
| 2018 | $934 | $4,580 | $4,580 | $0 |
| 2017 | $934 | $4,580 | $4,580 | $0 |
| 2016 | $908 | $4,544 | $4,544 | $0 |
| 2015 | $776 | $4,287 | $4,287 | $0 |
| 2014 | $776 | $4,045 | $4,045 | $0 |
Property History
| Date | Event | Price | List to Sale | Price per Sq Ft |
|---|---|---|---|---|
| 09/09/2025 09/09/25 | Pending | -- | -- | -- |
| 07/21/2025 07/21/25 | Price Changed | $2,949,000 | -1.7% | $600 / Sq Ft |
| 06/04/2025 06/04/25 | For Sale | $2,999,000 | -- | $610 / Sq Ft |
Purchase History
| Date | Type | Sale Price | Title Company |
|---|---|---|---|
| Bargain Sale Deed | $600,000 | Forest Abstract Llc | |
| Interfamily Deed Transfer | -- | None Available | |
| Warranty Deed | -- | None Available |
Source: OneKey® MLS
MLS Number: 872803
APN: 07775-0055
- 43 Ottavio Promenade
- 74 Ottavio Promenade
- 80 Belwood Loop
- 215 Clearmont Ave
- 43 Lerer Ln
- 7 Irene Ln
- 327 Sprague Ave
- 158 Camden Ave
- 230 Bedell Ave
- 320 Sprague Ave
- 108 Surfside Plaza Unit 87
- 110 Surfside Plaza Unit 88
- 31 Dell Ct
- 36 Adlers Ln
- 6 Kathleen Ct
- 57 Sunset Ln
- 220 Sprague Ave
- 61 Billop Ave
- 660 Rockaway St
- 5 Haywood St
