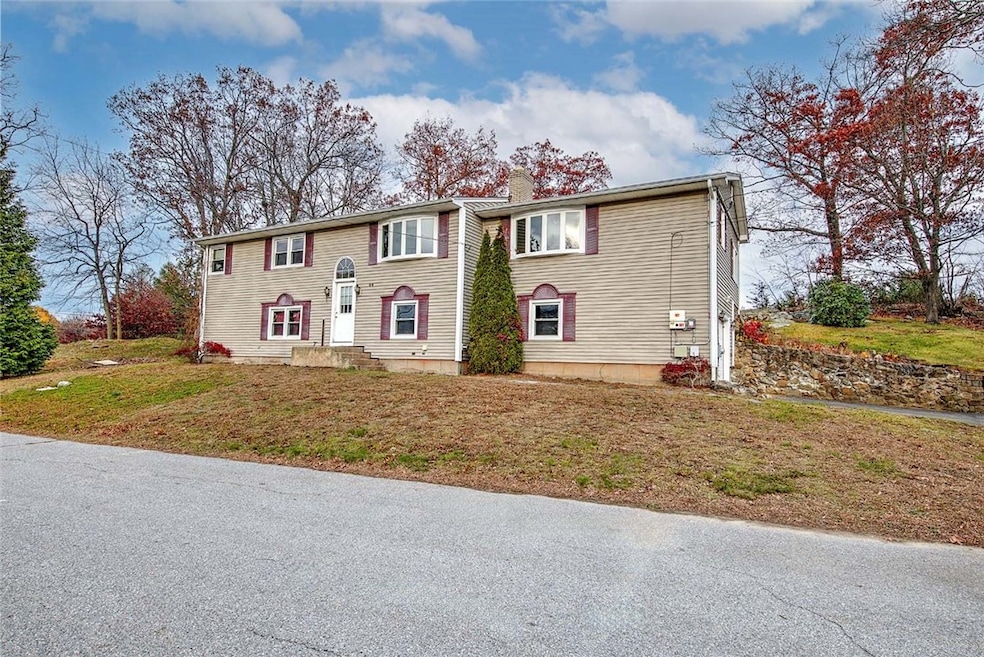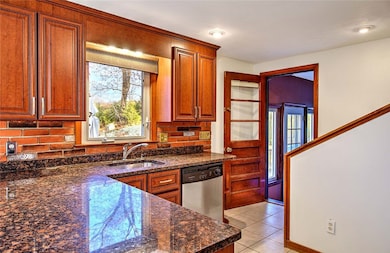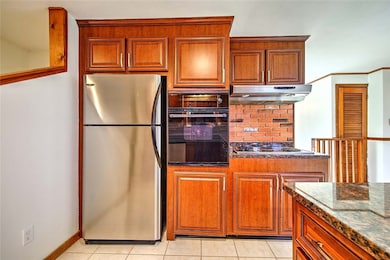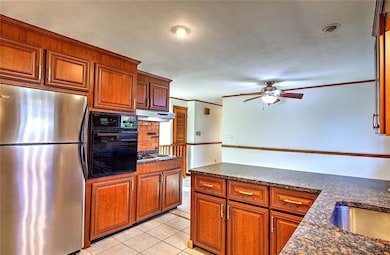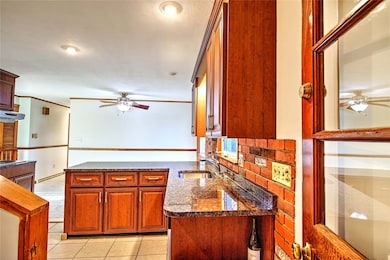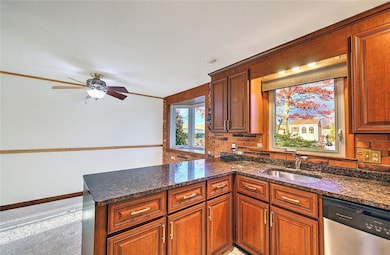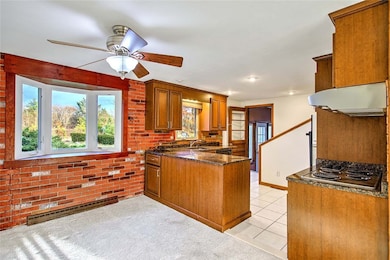64 Peacedale Rd Cumberland, RI 02864
Cumberland Hill NeighborhoodEstimated payment $2,666/month
Highlights
- Golf Course Community
- Wooded Lot
- Attic
- Ashton Elementary School Rated A-
- Raised Ranch Architecture
- Tennis Courts
About This Home
This mid-century home offers timeless charm and modern updates in an excellent commuter location in Cumberland. The updated kitchen features granite countertops, rich wood cabinetry, and plenty of workspace, while the full bathroom has also been tastefully renovated within the last decade. The first floor offers a spacious living/dining area, a versatile office or formal dining room, and a stunning double-sided mid-century fireplace that adds warmth and character. The primary bedroom has an en suite half bath along with an additional 2 bedrooms on the main level. The lower level includes a 10x21 room, a workshop and additional storage and laundry area. An enclosed porch and a spacious deck complete this home. With vinyl siding for easy maintenance and a roof with plenty of life left. Come see for yourself how you can make this home your own. This home is being sold as-is.
Listing Agent
Residential Properties Ltd. License #RES.0042146 Listed on: 11/20/2025

Open House Schedule
-
Sunday, November 30, 20251:00 to 3:00 pm11/30/2025 1:00:00 PM +00:0011/30/2025 3:00:00 PM +00:00Add to Calendar
Home Details
Home Type
- Single Family
Est. Annual Taxes
- $3,467
Year Built
- Built in 1958
Lot Details
- 0.41 Acre Lot
- Wooded Lot
Parking
- 1 Car Attached Garage
Home Design
- Raised Ranch Architecture
- Vinyl Siding
- Concrete Perimeter Foundation
Interior Spaces
- 1-Story Property
- Fireplace Features Masonry
- Family Room
- Workshop
- Permanent Attic Stairs
Kitchen
- Oven
- Range
- Dishwasher
Flooring
- Carpet
- Ceramic Tile
Bedrooms and Bathrooms
- 3 Bedrooms
- Bathtub with Shower
Laundry
- Laundry Room
- Dryer
- Washer
Partially Finished Basement
- Basement Fills Entire Space Under The House
- Interior and Exterior Basement Entry
Utilities
- No Cooling
- Forced Air Heating System
- Heating System Uses Gas
- 100 Amp Service
- Gas Water Heater
- Cesspool
Listing and Financial Details
- Tax Lot 73
- Assessor Parcel Number 64PEACEDALERDCUMB
Community Details
Overview
- Near The Blackstone River Bike Path Subdivision
Amenities
- Shops
- Restaurant
Recreation
- Golf Course Community
- Tennis Courts
- Recreation Facilities
Map
Home Values in the Area
Average Home Value in this Area
Tax History
| Year | Tax Paid | Tax Assessment Tax Assessment Total Assessment is a certain percentage of the fair market value that is determined by local assessors to be the total taxable value of land and additions on the property. | Land | Improvement |
|---|---|---|---|---|
| 2025 | $4,449 | $362,600 | $148,400 | $214,200 |
| 2024 | $4,333 | $362,600 | $148,400 | $214,200 |
| 2023 | $4,213 | $362,600 | $148,400 | $214,200 |
| 2022 | $4,044 | $269,800 | $106,000 | $163,800 |
| 2021 | $3,977 | $269,800 | $106,000 | $163,800 |
| 2020 | $3,864 | $269,800 | $106,000 | $163,800 |
| 2019 | $3,899 | $245,500 | $89,200 | $156,300 |
| 2018 | $3,786 | $245,500 | $89,200 | $156,300 |
| 2017 | $3,888 | $255,600 | $89,200 | $166,400 |
| 2016 | $3,392 | $198,600 | $89,200 | $109,400 |
| 2015 | $3,392 | $198,600 | $89,200 | $109,400 |
| 2014 | $2,541 | $198,600 | $89,200 | $109,400 |
| 2013 | $3,555 | $225,300 | $89,200 | $136,100 |
Property History
| Date | Event | Price | List to Sale | Price per Sq Ft |
|---|---|---|---|---|
| 11/20/2025 11/20/25 | For Sale | $450,000 | -- | $314 / Sq Ft |
Purchase History
| Date | Type | Sale Price | Title Company |
|---|---|---|---|
| Deed | -- | -- |
Mortgage History
| Date | Status | Loan Amount | Loan Type |
|---|---|---|---|
| Open | $130,000 | No Value Available |
Source: State-Wide MLS
MLS Number: 1399801
APN: CUMB-000058-000073-000000
- 35 Timberland Dr
- 10 Oak Hill Dr
- 1504 Hunting Hill Dr
- 1503 Hunting Hill Dr
- 1501 Hunting Hill Dr
- 1302 Hunting Hill Dr
- 17 Doire Rd
- 86 Forestdale Dr
- 7 Briarwood Rd
- 22 Briarwood Rd
- 50 Circledale Dr
- 73 Scott Rd
- 2 School St Unit 241
- 2 School St Unit 311
- 2 School St Unit 130
- 2 School St Unit 403
- 16 Tallyho Rd
- 2 Main St Unit 15
- 61 School St Unit 2R
- 128 Old River Rd
- 100 Crossing Dr
- 51 Front St
- 26 Front St Unit 26
- 3 Ora Murphy Ct Unit 3 Ora Murphy Ct. Right
- 59 Old River Rd
- 200 Old River Rd
- 400 New River Rd Unit 809
- 300 New River Rd
- 104 Wake Robin Rd
- 87 Old Main St Unit 2
- 114 Summer St Unit 1
- 58 Manville Hill Rd Unit 58A
- 68 Division St Unit 3
- 56 Bouvier Ave Unit 3
- 91 Arnold St Unit 3
- 7 Hope St Unit 2
- 207 Front St Unit 2nd
- 1624 Lonsdale Ave Unit 101,201,301,308
- 1624 Lonsdale Ave Unit 204/304
- 1624 Lonsdale Ave
