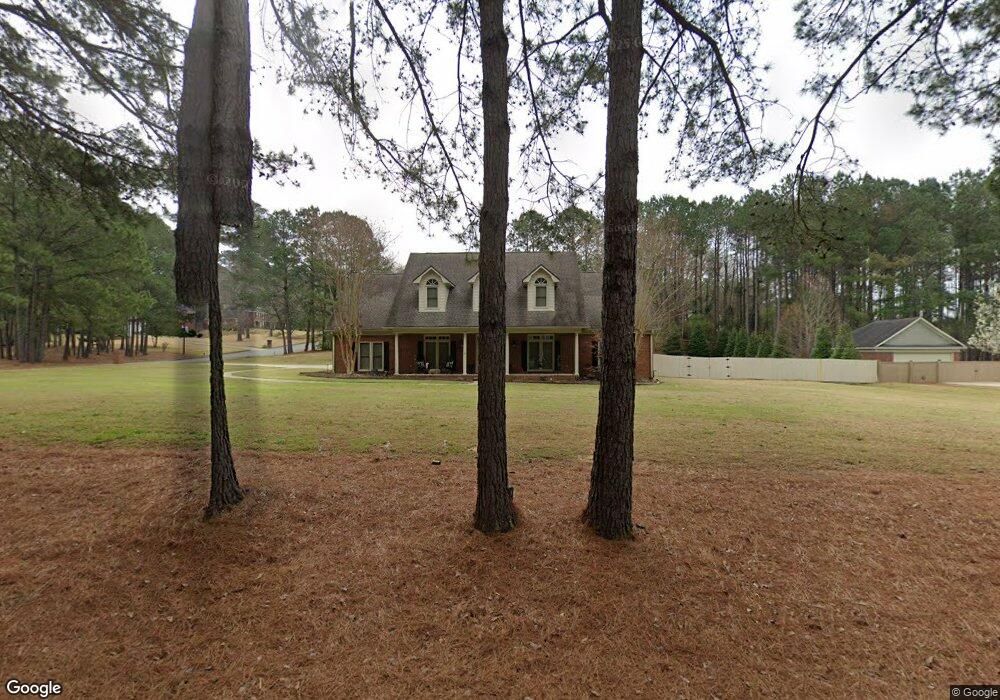64 Pintail Ct Cataula, GA 31804
Estimated Value: $511,700 - $597,000
5
Beds
3
Baths
3,630
Sq Ft
$156/Sq Ft
Est. Value
About This Home
This home is located at 64 Pintail Ct, Cataula, GA 31804 and is currently estimated at $566,425, approximately $156 per square foot. 64 Pintail Ct is a home located in Harris County with nearby schools including Mulberry Creek Elementary School, Creekside School, and Harris County Carver Middle School.
Ownership History
Date
Name
Owned For
Owner Type
Purchase Details
Closed on
Jul 17, 2020
Sold by
Parnell Albert G
Bought by
Johnson Derek E and Johnson Tanika L
Current Estimated Value
Home Financials for this Owner
Home Financials are based on the most recent Mortgage that was taken out on this home.
Original Mortgage
$419,580
Outstanding Balance
$370,393
Interest Rate
3.1%
Mortgage Type
VA
Estimated Equity
$196,032
Purchase Details
Closed on
Aug 25, 2017
Sold by
Hooper Donald E
Bought by
Parnell Albert G and Lloyd Parnell Marjorie Jennife
Home Financials for this Owner
Home Financials are based on the most recent Mortgage that was taken out on this home.
Original Mortgage
$373,900
Interest Rate
3.92%
Mortgage Type
VA
Purchase Details
Closed on
Aug 30, 2001
Bought by
Hooper Donald E and Hooper Leslie M
Create a Home Valuation Report for This Property
The Home Valuation Report is an in-depth analysis detailing your home's value as well as a comparison with similar homes in the area
Purchase History
| Date | Buyer | Sale Price | Title Company |
|---|---|---|---|
| Johnson Derek E | $405,000 | -- | |
| Parnell Albert G | $373,900 | -- | |
| Hooper Donald E | $327,100 | -- |
Source: Public Records
Mortgage History
| Date | Status | Borrower | Loan Amount |
|---|---|---|---|
| Open | Johnson Derek E | $419,580 | |
| Previous Owner | Parnell Albert G | $373,900 |
Source: Public Records
Tax History
| Year | Tax Paid | Tax Assessment Tax Assessment Total Assessment is a certain percentage of the fair market value that is determined by local assessors to be the total taxable value of land and additions on the property. | Land | Improvement |
|---|---|---|---|---|
| 2025 | $5,040 | $192,600 | $20,400 | $172,200 |
| 2024 | $4,691 | $174,400 | $20,400 | $154,000 |
| 2023 | $3,928 | $163,084 | $20,400 | $142,684 |
| 2022 | $4,492 | $163,084 | $20,400 | $142,684 |
| 2021 | $4,627 | $166,199 | $20,400 | $145,799 |
| 2020 | $2,230 | $165,639 | $20,400 | $145,239 |
| 2019 | $1,802 | $147,692 | $20,400 | $127,292 |
| 2018 | $1,580 | $133,711 | $20,400 | $113,311 |
| 2017 | $3,772 | $137,093 | $20,400 | $116,693 |
| 2016 | $3,406 | $135,765 | $20,400 | $115,365 |
| 2015 | $3,413 | $135,765 | $20,400 | $115,365 |
| 2014 | $3,286 | $130,373 | $20,400 | $109,973 |
| 2013 | -- | $130,373 | $20,400 | $109,973 |
Source: Public Records
Map
Nearby Homes
- 262 Pintail Dr
- 218 E East Bonacre Rd
- 58 Sweetwater Dr
- 509 Sweetwater Dr
- 511 Sweetwater Dr
- 508 Sweetwater Dr
- 1278 Jones Rd
- 172-6 Almond Ridge Dr
- 249 Serenity Loop
- 492 Mulberry Crossing Dr
- 4555 Mountain Ivy Dr
- 4559 Mountain Ivy Dr
- 4554 Mountain Ivy Dr
- 4586 Wisteria Ln
- 3860 Essex Heights Trail
- 8000 Climbing Ivy Ct
- 9586 English Ivy Ct
- 9700 Wooldridge Heights Dr
- 9214 Granite Field Ct
- 4557 Ivy Patch Dr
- 0 Lot 10 Pintail Ct Unit 186008
- 6 Pintail Ct
- 154 Pintail Dr
- 78 Pintail Ct
- 35 Pintail Ct
- 165 Pintail Dr
- 239 Pintail Dr
- 157 Pintail Dr
- LOT 7 Pintail Dr
- Lot 1 BlockA Pintail Dr
- LOT 6 Pintail Dr
- LOT 3 Pintail Dr
- 803 Pintail Dr
- Lot 10 Pintail Dr
- 57 Pintail Ct
- 92 Pintail Dr
- 90 Pintail Ct
- 71 Fox Glove Ct
- 113 Pintail Dr
- 73 Fox Glove Ct
