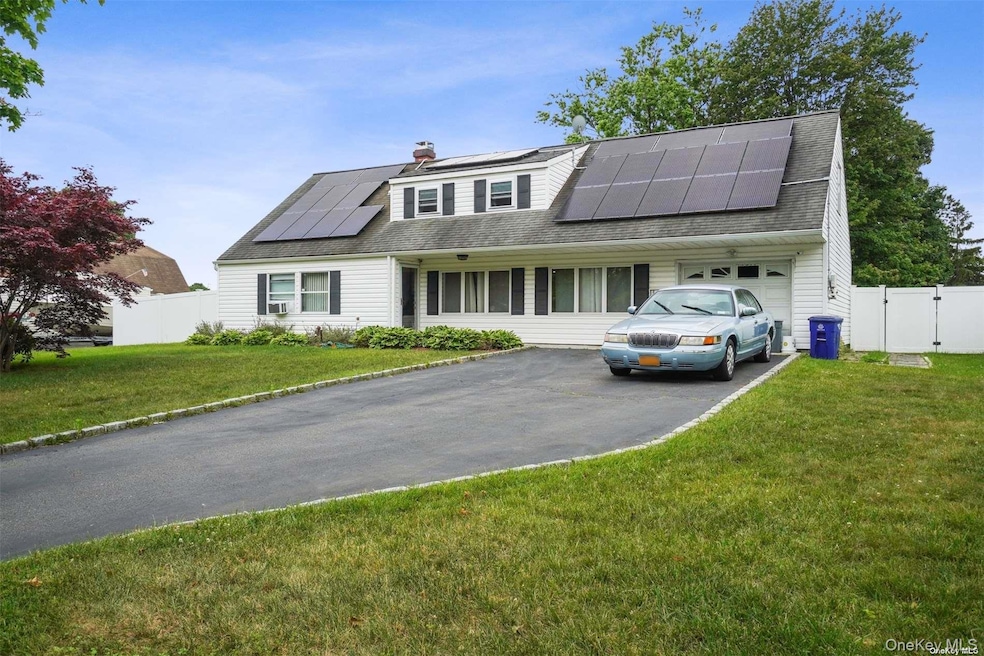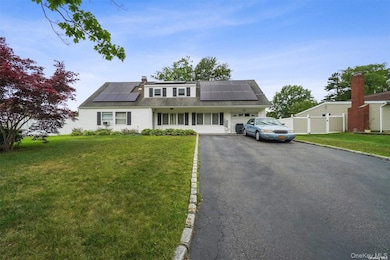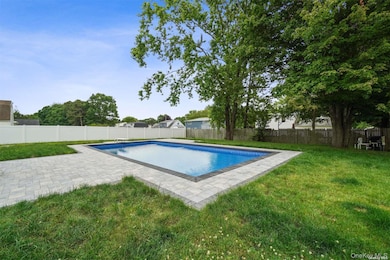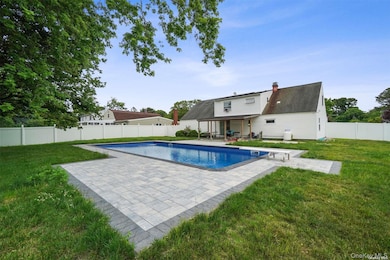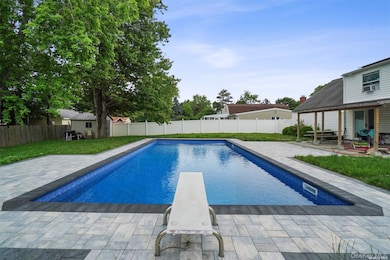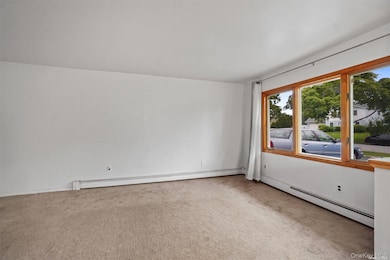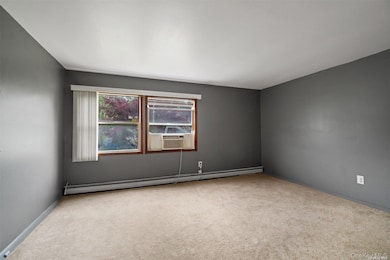64 Pitchpine Place Medford, NY 11763
Estimated payment $4,304/month
Highlights
- Private Pool
- Cape Cod Architecture
- Main Floor Bedroom
About This Home
Welcome to 64 Pitchpine Place, a beautifully maintained Cape-style home offering the perfect blend of charm, space, and modern convenience. Featuring 5 bedrooms and 2 full bathrooms, over 2000sqft of living space, this home provides versatile living options ideal for extended households, guests, or a dedicated home office. The bright, updated kitchen includes gas cooking, plenty of cabinet space, and easy access to the backyard—perfect for entertaining. Step outside to your own private oasis: a heated in-ground pool surrounded by a spacious yard, ideal for summer relaxation and gatherings. Whether you're hosting a barbecue or enjoying quiet evenings by the water, this backyard is designed for year-round enjoyment. Additional features include a one car garage, GAS cooking, 5 well-sized bedrooms, SEWERS, underground electric and a quiet location in a desirable Medford neighborhood close to shopping, parks, and major roads. Don’t miss the opportunity to own this move-in-ready home with exceptional outdoor amenities!
Listing Agent
Property Professionals Realty Brokerage Phone: 516-605-2700 License #10301223568 Listed on: 11/18/2025

Home Details
Home Type
- Single Family
Est. Annual Taxes
- $11,730
Year Built
- Built in 1972
Parking
- 1 Car Garage
- Driveway
Home Design
- 2,080 Sq Ft Home
- Cape Cod Architecture
- Frame Construction
Bedrooms and Bathrooms
- 5 Bedrooms
- Main Floor Bedroom
- 2 Full Bathrooms
Schools
- Eagle Elementary School
- Oregon Middle School
- Patchogue-Medford High School
Utilities
- No Cooling
- Heating System Uses Oil
- Propane
Additional Features
- Gas Range
- Washer
- Private Pool
- 0.31 Acre Lot
Listing and Financial Details
- Assessor Parcel Number 0200-774-00-06-00-027-000
Map
Home Values in the Area
Average Home Value in this Area
Tax History
| Year | Tax Paid | Tax Assessment Tax Assessment Total Assessment is a certain percentage of the fair market value that is determined by local assessors to be the total taxable value of land and additions on the property. | Land | Improvement |
|---|---|---|---|---|
| 2024 | $11,214 | $2,410 | $300 | $2,110 |
| 2023 | $11,214 | $2,410 | $300 | $2,110 |
| 2022 | $8,435 | $2,410 | $300 | $2,110 |
| 2021 | $8,435 | $2,310 | $300 | $2,010 |
| 2020 | $8,732 | $2,310 | $300 | $2,010 |
| 2019 | $8,732 | $0 | $0 | $0 |
| 2018 | $8,152 | $2,310 | $300 | $2,010 |
| 2017 | $8,152 | $2,310 | $300 | $2,010 |
| 2016 | $7,985 | $2,310 | $300 | $2,010 |
| 2015 | -- | $2,310 | $300 | $2,010 |
| 2014 | -- | $2,310 | $300 | $2,010 |
Property History
| Date | Event | Price | List to Sale | Price per Sq Ft |
|---|---|---|---|---|
| 11/18/2025 11/18/25 | For Sale | $629,999 | -- | $303 / Sq Ft |
Purchase History
| Date | Type | Sale Price | Title Company |
|---|---|---|---|
| Deed | -- | None Available | |
| Bargain Sale Deed | $248,000 | -- | |
| Bargain Sale Deed | $220,000 | -- |
Mortgage History
| Date | Status | Loan Amount | Loan Type |
|---|---|---|---|
| Previous Owner | $7,500 | Purchase Money Mortgage | |
| Previous Owner | $211,678 | FHA |
Source: OneKey® MLS
MLS Number: 936997
APN: 0200-774-00-06-00-027-000
- 36 Torrey Pine Ln
- 5 Torrey Pine Ln
- 75 White Pine Way
- 56 Matsunaye Dr
- 52 White Pine Way
- 10 Matsunaye Dr
- 3 Lacebark Ln
- 2617 Kane Ave
- 2697 Heather Ave
- 9 Paddock Ln
- 302 Bridgeport Ave
- 4 Taylor Ln
- 19 Carson Ln
- 8 Nantucket Dr
- 2712 Falcon Ave
- 130 Tarpon Ave
- 50 Forte Ave
- 2812 Sipp Ave
- 187 Robinson Ave
- 0 Bellport Ave
- 22 Carson Ln Unit C
- 200 La Bonne Vie Dr
- 4 Mercury Ave
- 300 La Bonne Vie Dr
- 1000 Sutton Ct
- 1220 Orchid Cir
- 1 Candice Ct Unit Cozy private studio
- 1 Candice Ct Unit Cozy private studio
- 1100 Lake Dr
- 586 Blue Ridge Dr
- 586 Blue Ridge Dr Unit 586
- 270 Louise Ave
- 650 N Dunton Ave
- 3000 Brookwood Cir
- 301-319 Robinson Ave
- 301 Robinson Ave Unit 301-8
- 313 Robinson Ave Unit 317-5
- 313 Robinson Ave Unit 313-2
- 319 Robinson Ave Unit 6
- 319 Robinson Ave Unit 319-7
