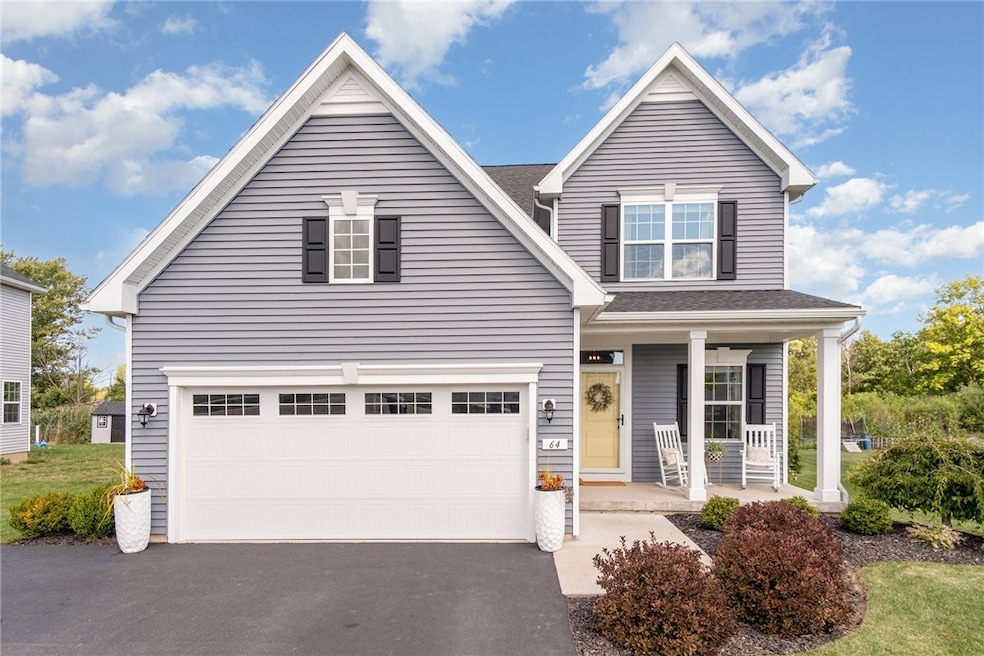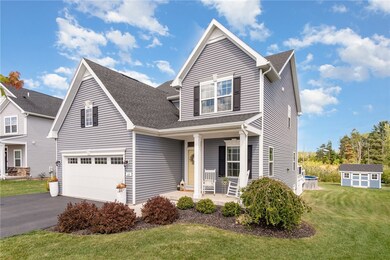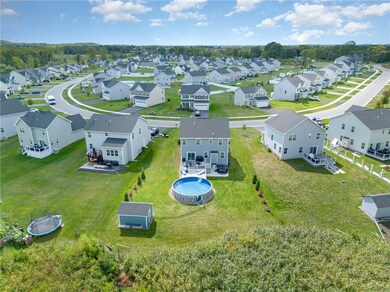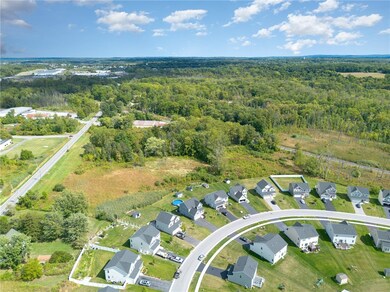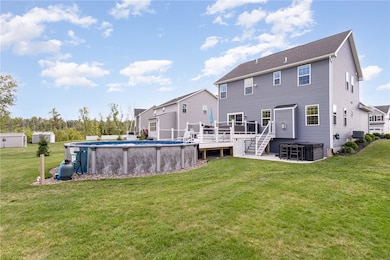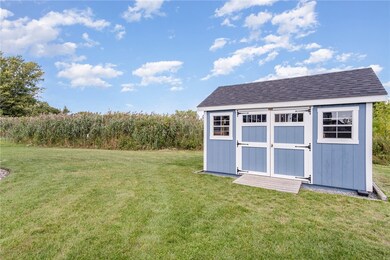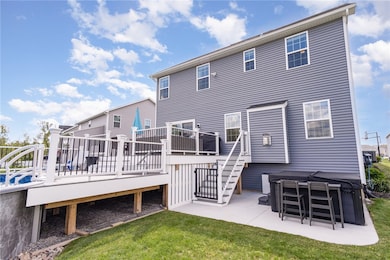64 Planters Row West Henrietta, NY 14586
Estimated payment $3,096/month
Highlights
- Colonial Architecture
- ENERGY STAR Certified Homes
- Recreation Room
- Mary K. Vollmer Elementary School Rated A-
- Deck
- 1 Fireplace
About This Home
SKIP THE STRESS - ENJOY THE DREAM! Why wait for a New Build when this 2021 COLONIAL MASTERPIECE is move-in ready & loaded w/ upgrades you didn’t have to agonize over? The hard part is done. Step Inside to see all the Sparkle & Style of NEW Construction. 2108 sq ft NOT including the Finished Basement. Love at first sight as you enter the inviting Foyer w/ durable LVT flooring, chic shiplap & front office access (possible addition bedroom or den). The heart of the Home features a Stunning White Kitchen with Large Island, Stainless Appliances & Quartz counters. Adjacent to the Kitchen is the Dining Area AND Living Room. This OPEN CONCEPT allows for memorable gatherings & easy entertaining! and Don't Forget the Cozy Gas Fireplace in living room w/ lights on dimmers - Quick! Grab a Blanket and Cuddle Up! A convenient Slider leads to a Trex deck, patio and crystal clear pool. The land behind the home leaves a perfect privacy buffer with no rear neighbors, just nature's serenity. Upstairs: 4 Large Bedrooms, 2 Full Bath *Dreamy Primary Suite with 2 sizeable closets and Bath w/ walk-in shower w/ bench and roman shower heads. SECOND FLOOR LAUNDRY, Thank you very much! The Basement allows for Extra living space with a family/rec room, 1 Bedroom w/ egress window & full bath. Great Teen/Guest Space or multigenerational living. Plenty of storage options in basement & garage (well thought out racks/cubbies/cabinets etc). Driveway width extended for additional parking. This home is the perfect mix of elegance & comfort. Skip the long wait, upgrade fees and endless samples. Just bring your boxes and pool floaties. This one has it all and is ready for you NOW! Delayed Negotiations Monday 9/15/25. Offers due at 5pm.
Listing Agent
Listing by Keller Williams Realty Greater Rochester Brokerage Phone: 585-756-3148 License #10401271929 Listed on: 09/10/2025

Home Details
Home Type
- Single Family
Est. Annual Taxes
- $10,275
Year Built
- Built in 2021
Lot Details
- 0.3 Acre Lot
- Lot Dimensions are 63x187
- Rectangular Lot
- Private Yard
Parking
- 2 Car Attached Garage
- Parking Storage or Cabinetry
- Garage Door Opener
- Driveway
Home Design
- Colonial Architecture
- Block Foundation
- Vinyl Siding
Interior Spaces
- 2,108 Sq Ft Home
- 2-Story Property
- Ceiling Fan
- 1 Fireplace
- Sliding Doors
- Entrance Foyer
- Formal Dining Room
- Recreation Room
- Storage Room
- Carpet
Kitchen
- Open to Family Room
- Eat-In Kitchen
- Gas Oven
- Gas Range
- Microwave
- Dishwasher
- Kitchen Island
- Quartz Countertops
- Disposal
Bedrooms and Bathrooms
- 5 Bedrooms
- En-Suite Primary Bedroom
Laundry
- Dryer
- Washer
Finished Basement
- Basement Fills Entire Space Under The House
- Sump Pump
- Basement Window Egress
Eco-Friendly Details
- Energy-Efficient Appliances
- Energy-Efficient Windows
- Energy-Efficient HVAC
- Energy-Efficient Lighting
- ENERGY STAR Certified Homes
Outdoor Features
- Deck
- Patio
- Porch
Schools
- Rush-Henrietta Senior High School
Utilities
- Forced Air Heating and Cooling System
- Heating System Uses Gas
- Programmable Thermostat
- PEX Plumbing
- Tankless Water Heater
- Gas Water Heater
- High Speed Internet
- Cable TV Available
Community Details
- Howlett Acres Sub Sec 3 Subdivision
Listing and Financial Details
- Tax Lot 11
- Assessor Parcel Number 263200-188-030-0006-011-000
Map
Home Values in the Area
Average Home Value in this Area
Tax History
| Year | Tax Paid | Tax Assessment Tax Assessment Total Assessment is a certain percentage of the fair market value that is determined by local assessors to be the total taxable value of land and additions on the property. | Land | Improvement |
|---|---|---|---|---|
| 2024 | $11,219 | $420,800 | $42,000 | $378,800 |
| 2023 | $11,126 | $420,800 | $42,000 | $378,800 |
| 2022 | $1,418 | $369,500 | $42,000 | $327,500 |
| 2021 | $1,172 | $42,000 | $42,000 | $0 |
| 2020 | $1,172 | $21,000 | $21,000 | $0 |
Property History
| Date | Event | Price | List to Sale | Price per Sq Ft |
|---|---|---|---|---|
| 09/18/2025 09/18/25 | Pending | -- | -- | -- |
| 09/10/2025 09/10/25 | For Sale | $424,900 | -- | $202 / Sq Ft |
Purchase History
| Date | Type | Sale Price | Title Company |
|---|---|---|---|
| Warranty Deed | $367,730 | Chicago Title Rochester | |
| Warranty Deed | $45,465 | Chicago Title Rochester | |
| Warranty Deed | $45,465 | Chicago Title |
Source: Upstate New York Real Estate Information Services (UNYREIS)
MLS Number: R1637113
APN: 263200 188.03-6-11
- 44 Planters Row
- 31 Planters Row
- 99 Dessie Heights
- 10 Wake Robin Terrace
- 179 Cave Hollow
- 19 Warbler Ln
- 47 Egret Dr
- 125 Hummingbird Way
- 58 Egret Dr
- 691 Telephone Rd
- 46 Cascade Rd
- 28 Osprey Dr
- 47 Bradgate Park
- 3 Cascade Rd
- 123 Longton Place
- 23 Kingsbarn Rd
- 56 Prairie Trail
- 34 Prairie Trail
- 123 Harrogate Crossing
- 191 Southend Square
