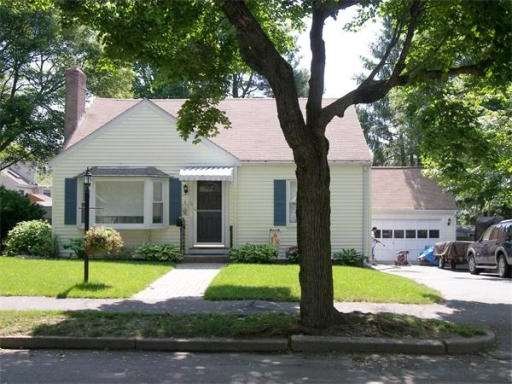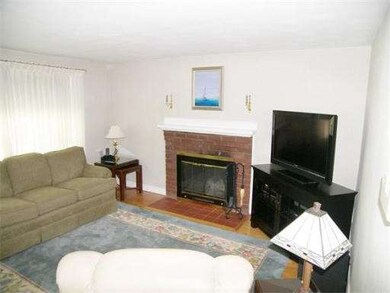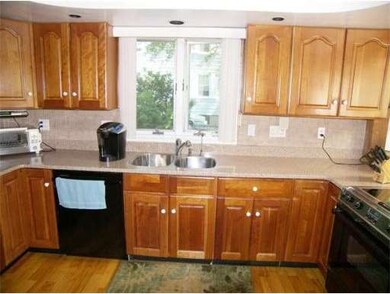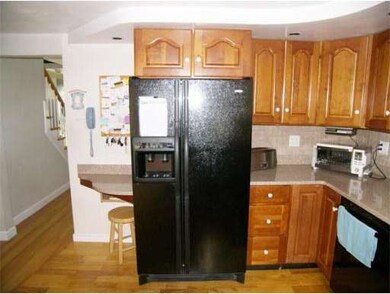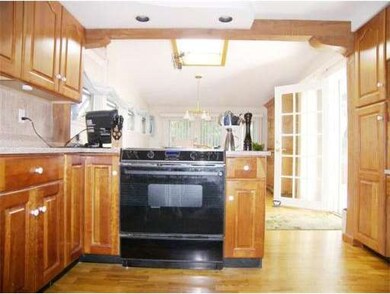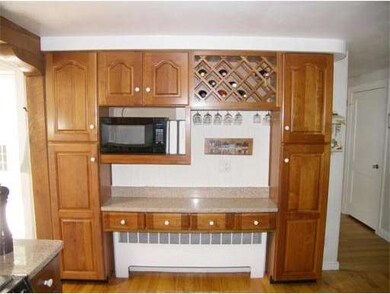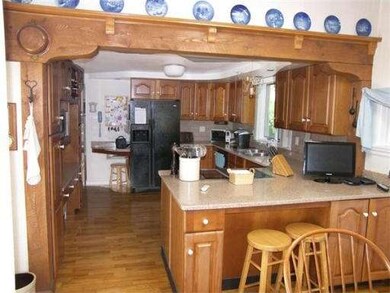
64 Potter Rd Waltham, MA 02453
Bleachery NeighborhoodAbout This Home
As of June 2022Expanded cape in pristine condition. Large first floor master bedroom, Modern kitchen with hardwood floors, jenn air stove and silestone counters. Large dining room with skylight and sliders to a deck. First floor bath has a jacuzzi tub and a separate shower. Owners have made numerous upgrades over the years. Two car garage is heated and has a second floor with a very clever lift to bring heavy items up for storage. Owners are leaving the two storage sheds, swing and patio furniture.
Last Agent to Sell the Property
Martin Coleman
Coleman & Sons Real Estate License #449504996 Listed on: 06/30/2011
Home Details
Home Type
Single Family
Est. Annual Taxes
$7,182
Year Built
1950
Lot Details
0
Listing Details
- Lot Description: Paved Drive, Level
- Special Features: None
- Property Sub Type: Detached
- Year Built: 1950
Interior Features
- Has Basement: Yes
- Fireplaces: 1
- Primary Bathroom: No
- Number of Rooms: 7
- Amenities: Public Transportation, Shopping, House of Worship
- Electric: 110 Volts, Circuit Breakers, 100 Amps
- Energy: Insulated Windows, Insulated Doors
- Flooring: Wood
- Insulation: Mixed
- Basement: Full, Finished
- Bedroom 2: Second Floor, 18X10
- Bedroom 3: Second Floor, 20X9
- Bathroom #1: First Floor
- Bathroom #2: Second Floor
- Kitchen: First Floor, 13X11
- Laundry Room: Basement
- Living Room: First Floor, 13X13
- Master Bedroom: First Floor, 24X10
- Dining Room: First Floor, 13X11
- Family Room: Basement, 23X13
Exterior Features
- Construction: Frame
- Exterior: Vinyl
- Exterior Features: Deck, Patio, Storage Shed, Sprinkler System
- Foundation: Fieldstone
Garage/Parking
- Garage Parking: Detached
- Garage Spaces: 2
- Parking: Off-Street
- Parking Spaces: 6
Utilities
- Heat Zones: 2
- Hot Water: Tankless
- Water/Sewer: City/Town Water, City/Town Sewer
- Utility Connections: for Electric Range
Ownership History
Purchase Details
Home Financials for this Owner
Home Financials are based on the most recent Mortgage that was taken out on this home.Purchase Details
Home Financials for this Owner
Home Financials are based on the most recent Mortgage that was taken out on this home.Purchase Details
Home Financials for this Owner
Home Financials are based on the most recent Mortgage that was taken out on this home.Similar Home in Waltham, MA
Home Values in the Area
Average Home Value in this Area
Purchase History
| Date | Type | Sale Price | Title Company |
|---|---|---|---|
| Fiduciary Deed | $800,000 | None Available | |
| Not Resolvable | $625,000 | -- | |
| Not Resolvable | $415,000 | -- |
Mortgage History
| Date | Status | Loan Amount | Loan Type |
|---|---|---|---|
| Open | $560,000 | Purchase Money Mortgage | |
| Previous Owner | $394,250 | New Conventional | |
| Previous Owner | $271,000 | No Value Available | |
| Previous Owner | $150,000 | No Value Available |
Property History
| Date | Event | Price | Change | Sq Ft Price |
|---|---|---|---|---|
| 06/07/2022 06/07/22 | Sold | $800,000 | +14.3% | $351 / Sq Ft |
| 04/25/2022 04/25/22 | Pending | -- | -- | -- |
| 04/21/2022 04/21/22 | For Sale | $699,999 | +12.0% | $307 / Sq Ft |
| 12/18/2018 12/18/18 | Sold | $625,000 | +1.0% | $274 / Sq Ft |
| 11/07/2018 11/07/18 | Pending | -- | -- | -- |
| 11/01/2018 11/01/18 | For Sale | $619,000 | +49.2% | $272 / Sq Ft |
| 03/08/2012 03/08/12 | Sold | $415,000 | -5.7% | $263 / Sq Ft |
| 01/12/2012 01/12/12 | Pending | -- | -- | -- |
| 01/04/2012 01/04/12 | Price Changed | $439,900 | -2.2% | $279 / Sq Ft |
| 10/12/2011 10/12/11 | Price Changed | $449,900 | -6.3% | $286 / Sq Ft |
| 08/04/2011 08/04/11 | Price Changed | $479,900 | -3.0% | $305 / Sq Ft |
| 06/30/2011 06/30/11 | For Sale | $494,900 | -- | $314 / Sq Ft |
Tax History Compared to Growth
Tax History
| Year | Tax Paid | Tax Assessment Tax Assessment Total Assessment is a certain percentage of the fair market value that is determined by local assessors to be the total taxable value of land and additions on the property. | Land | Improvement |
|---|---|---|---|---|
| 2025 | $7,182 | $731,400 | $400,300 | $331,100 |
| 2024 | $7,014 | $727,600 | $400,300 | $327,300 |
| 2023 | $6,569 | $636,500 | $363,300 | $273,200 |
| 2022 | $6,893 | $618,800 | $363,300 | $255,500 |
| 2021 | $6,246 | $551,800 | $311,400 | $240,400 |
| 2020 | $6,118 | $512,000 | $281,700 | $230,300 |
| 2019 | $6,035 | $476,700 | $272,200 | $204,500 |
| 2018 | $5,570 | $441,700 | $252,100 | $189,600 |
| 2017 | $5,268 | $419,400 | $229,800 | $189,600 |
| 2016 | $5,043 | $412,000 | $222,400 | $189,600 |
| 2015 | $5,005 | $381,200 | $218,700 | $162,500 |
Agents Affiliated with this Home
-
J
Seller's Agent in 2022
Jeanne Umbrello
Wal-Lex Realty
(617) 842-1350
3 in this area
18 Total Sales
-

Buyer's Agent in 2022
Karin O Connor
Compass
(617) 448-5003
1 in this area
40 Total Sales
-

Seller's Agent in 2018
Fayth Cregg
Leading Edge Real Estate
(617) 803-0923
81 Total Sales
-

Buyer's Agent in 2018
Lisa Dallaire
Berkshire Hathaway HomeServices Commonwealth Real Estate
(781) 630-1307
2 in this area
32 Total Sales
-
M
Seller's Agent in 2012
Martin Coleman
Coleman & Sons Real Estate
-

Buyer's Agent in 2012
Dave DiGregorio Jr.
Coldwell Banker Realty - Waltham
(617) 909-7888
28 in this area
617 Total Sales
Map
Source: MLS Property Information Network (MLS PIN)
MLS Number: 71255840
APN: WALT-000062-000016-000016
- 224 Grove St Unit 2
- 144 Clark St Unit 1
- 59 Farnum Rd
- 33 Peirce St Unit 1
- 3 Centre St
- 10-12 Foundry Ave
- 172 Bright St Unit 3
- 192 Willow St
- 172 River St Unit B7
- 180 River St Unit 10
- 19 Beal Rd
- 28-32 Calvary St
- 14 Lyman Terrace
- 31 Cross St
- 78 Barbara Rd Unit 1
- 8 School St Unit 1
- 51 Warren St Unit 1-4
- 32 Whitman Rd Unit B-1
- 55 Bruce Rd
- 20 Whitman Rd Unit B-1
