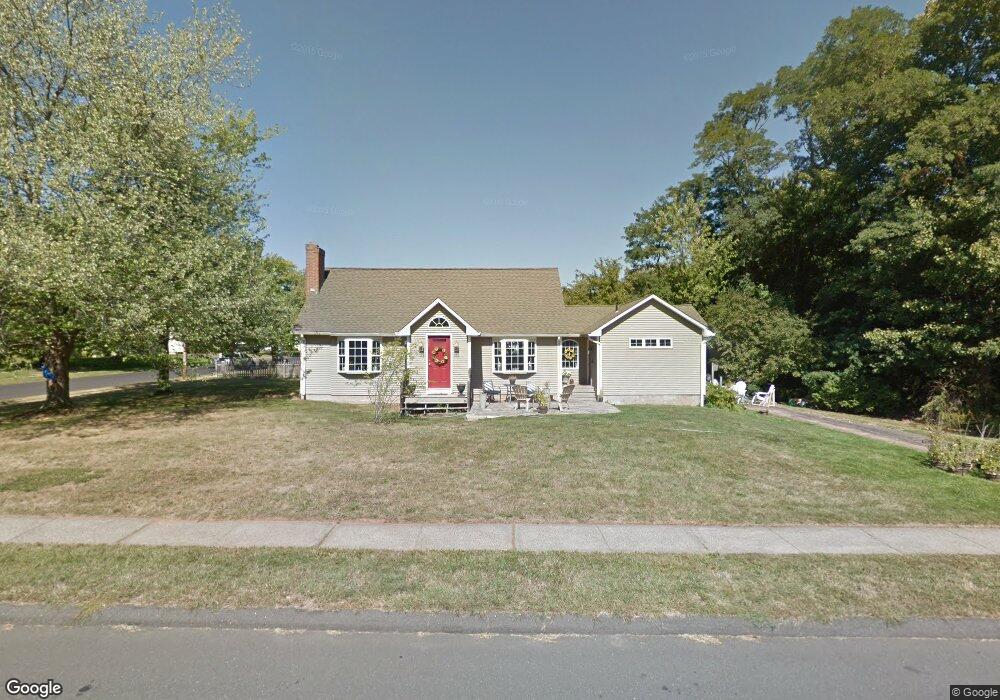64 Red Top Dr West Hartford, CT 06110
Estimated Value: $454,000 - $477,000
3
Beds
2
Baths
2,131
Sq Ft
$219/Sq Ft
Est. Value
About This Home
This home is located at 64 Red Top Dr, West Hartford, CT 06110 and is currently estimated at $466,257, approximately $218 per square foot. 64 Red Top Dr is a home located in Hartford County with nearby schools including Wolcott School, Sedgwick Middle School, and Conard High School.
Create a Home Valuation Report for This Property
The Home Valuation Report is an in-depth analysis detailing your home's value as well as a comparison with similar homes in the area
Home Values in the Area
Average Home Value in this Area
Tax History Compared to Growth
Tax History
| Year | Tax Paid | Tax Assessment Tax Assessment Total Assessment is a certain percentage of the fair market value that is determined by local assessors to be the total taxable value of land and additions on the property. | Land | Improvement |
|---|---|---|---|---|
| 2025 | $9,705 | $216,720 | $57,890 | $158,830 |
| 2024 | $9,178 | $216,720 | $57,890 | $158,830 |
| 2023 | $8,868 | $216,720 | $57,890 | $158,830 |
| 2022 | $8,816 | $216,720 | $57,890 | $158,830 |
| 2021 | $8,302 | $195,720 | $60,900 | $134,820 |
| 2020 | $7,877 | $188,440 | $51,800 | $136,640 |
| 2019 | $7,877 | $188,440 | $51,800 | $136,640 |
| 2018 | $7,726 | $188,440 | $51,800 | $136,640 |
| 2017 | $7,734 | $188,440 | $51,800 | $136,640 |
| 2016 | $7,252 | $183,540 | $52,990 | $130,550 |
| 2015 | $7,031 | $183,540 | $52,990 | $130,550 |
| 2014 | $6,859 | $183,540 | $52,990 | $130,550 |
Source: Public Records
Map
Nearby Homes
- 54 Red Top Dr
- 25 Fowler Dr
- 16 Thornton Dr
- 228 Reservoir Rd
- 305 Hampton Ct
- 24 Thorne Rd Unit 24
- 479 S Main St
- 107 Westgate St
- 18 Federal St
- 148 Colonial St
- 281 South Rd
- 31 Dacosta Dr
- 61 Colonial St
- 236 Sterling Dr Unit 236
- 422 S Main St
- 218 Sterling Dr Unit 218
- 49 Somerset St
- 121 Cambridge St
- 39 Cortland St
- 108 Newington Rd
