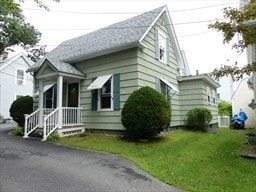
64 Regan St Gardner, MA 01440
Highlights
- Medical Services
- Property is near public transit
- Enclosed Patio or Porch
- Cape Cod Architecture
- No HOA
- 5-minute walk to Pulaski Playground & Dog Park
About This Home
As of November 2024**Offer deadline is 9/29/24 by 7:00pm **. Take a look at this cute fixer upper that's located in a small enclave of 5 homes. Dining room is currently being used as a bedroom, unheated back room w/separate entrance was previously heated by a kerosene stove, can be used as an office, workshop, playroom, or man town (not included in living area). Second floor features 3 good size bedrooms. Some of the more expensive improvements have been made: recent boiler and hot water heater, plus replacement windows, oil tank, electric panel and wiring are approximately 12 years old. With some vision and cosmetics you’ll have an adorable cottage to call home! This is not a drive by as you can't see the property from the street. Close to restaurants, shopping, and schools. Being sold “as is, where is” ***Conventional mortgage, Rehab or Cash Only ***
Home Details
Home Type
- Single Family
Est. Annual Taxes
- $3,325
Year Built
- Built in 1900
Lot Details
- 3,497 Sq Ft Lot
- Property is zoned Gen Res G3
Home Design
- Cape Cod Architecture
- Cottage
- Stone Foundation
- Frame Construction
- Shingle Roof
Interior Spaces
- 1,479 Sq Ft Home
- Ceiling Fan
- Dining Area
- Range
- Washer Hookup
Flooring
- Wall to Wall Carpet
- Laminate
- Vinyl
Bedrooms and Bathrooms
- 3 Bedrooms
- Primary bedroom located on second floor
- 1 Full Bathroom
Parking
- 2 Car Parking Spaces
- Tandem Parking
- Shared Driveway
- Open Parking
Outdoor Features
- Enclosed Patio or Porch
- Rain Gutters
Location
- Property is near public transit
- Property is near schools
Utilities
- No Cooling
- Heating System Uses Oil
- Heating System Uses Steam
- Water Heater
Listing and Financial Details
- Legal Lot and Block 39 / 9
- Assessor Parcel Number M:M22 B:9 L:39,3535544
Community Details
Overview
- No Home Owners Association
Amenities
- Medical Services
- Shops
- Coin Laundry
Recreation
- Park
- Bike Trail
Ownership History
Purchase Details
Home Financials for this Owner
Home Financials are based on the most recent Mortgage that was taken out on this home.Similar Homes in Gardner, MA
Home Values in the Area
Average Home Value in this Area
Purchase History
| Date | Type | Sale Price | Title Company |
|---|---|---|---|
| Not Resolvable | $55,750 | -- |
Mortgage History
| Date | Status | Loan Amount | Loan Type |
|---|---|---|---|
| Open | $226,442 | Purchase Money Mortgage | |
| Closed | $226,442 | Purchase Money Mortgage | |
| Closed | $67,000 | Stand Alone Refi Refinance Of Original Loan | |
| Closed | $45,000 | Stand Alone Refi Refinance Of Original Loan | |
| Closed | $50,000 | Stand Alone Refi Refinance Of Original Loan | |
| Closed | $33,000 | New Conventional |
Property History
| Date | Event | Price | Change | Sq Ft Price |
|---|---|---|---|---|
| 11/14/2024 11/14/24 | Sold | $238,360 | +1.0% | $161 / Sq Ft |
| 09/28/2024 09/28/24 | Pending | -- | -- | -- |
| 09/22/2024 09/22/24 | For Sale | $235,900 | +340.5% | $159 / Sq Ft |
| 11/05/2012 11/05/12 | Sold | $53,550 | -21.3% | $31 / Sq Ft |
| 09/10/2012 09/10/12 | Pending | -- | -- | -- |
| 08/01/2012 08/01/12 | Price Changed | $68,000 | -2.7% | $40 / Sq Ft |
| 04/19/2012 04/19/12 | For Sale | $69,900 | -- | $41 / Sq Ft |
Tax History Compared to Growth
Tax History
| Year | Tax Paid | Tax Assessment Tax Assessment Total Assessment is a certain percentage of the fair market value that is determined by local assessors to be the total taxable value of land and additions on the property. | Land | Improvement |
|---|---|---|---|---|
| 2025 | $34 | $234,100 | $42,700 | $191,400 |
| 2024 | $3,325 | $221,800 | $38,800 | $183,000 |
| 2023 | $3,218 | $199,500 | $38,300 | $161,200 |
| 2022 | $2,947 | $158,500 | $29,000 | $129,500 |
| 2021 | $2,822 | $140,800 | $25,200 | $115,600 |
| 2020 | $2,848 | $144,300 | $25,200 | $119,100 |
| 2019 | $2,683 | $133,200 | $25,200 | $108,000 |
| 2018 | $2,449 | $120,800 | $25,200 | $95,600 |
| 2017 | $2,501 | $122,100 | $25,200 | $96,900 |
| 2016 | $2,297 | $112,200 | $25,200 | $87,000 |
| 2015 | $2,192 | $109,700 | $25,200 | $84,500 |
| 2014 | $2,276 | $120,600 | $37,300 | $83,300 |
Agents Affiliated with this Home
-
Janet Stanford

Seller's Agent in 2024
Janet Stanford
Stanford Realty Associates
(978) 632-8716
6 in this area
16 Total Sales
-
Colleen Crowley

Buyer's Agent in 2024
Colleen Crowley
Lamacchia Realty, Inc.
(774) 275-0720
2 in this area
137 Total Sales
-
Celeste Reppucci

Seller's Agent in 2012
Celeste Reppucci
Realty Rx
(508) 633-5134
3 in this area
21 Total Sales
Map
Source: MLS Property Information Network (MLS PIN)
MLS Number: 73293354
APN: GARD-000022M-000009-000039






