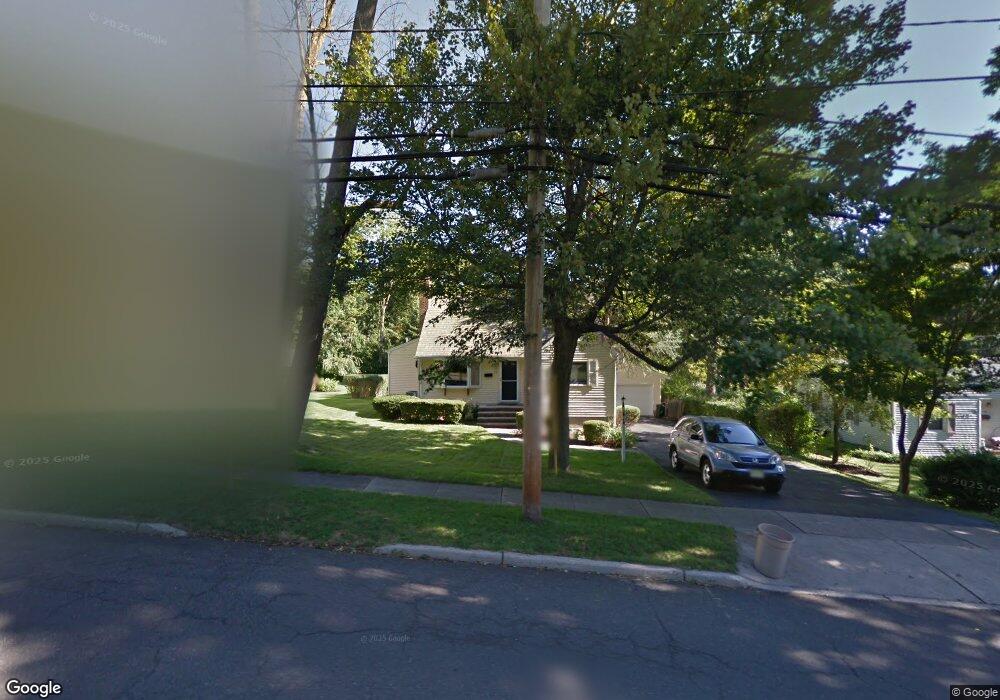64 Ridge Ave Park Ridge, NJ 07656
Estimated Value: $821,608 - $912,000
5
Beds
3
Baths
2,132
Sq Ft
$405/Sq Ft
Est. Value
About This Home
This home is located at 64 Ridge Ave, Park Ridge, NJ 07656 and is currently estimated at $863,902, approximately $405 per square foot. 64 Ridge Ave is a home located in Bergen County with nearby schools including Park Ridge High School and Our Lady of Mercy Academy.
Ownership History
Date
Name
Owned For
Owner Type
Purchase Details
Closed on
Oct 29, 2017
Sold by
Obrien Paula and Opalka Andrew
Bought by
Oneill Cynthia J
Current Estimated Value
Home Financials for this Owner
Home Financials are based on the most recent Mortgage that was taken out on this home.
Original Mortgage
$360,000
Outstanding Balance
$298,554
Interest Rate
3.85%
Mortgage Type
Purchase Money Mortgage
Estimated Equity
$565,348
Purchase Details
Closed on
Oct 27, 2006
Sold by
Jones Dean
Bought by
Obrien Paula and Opalka Andrew
Home Financials for this Owner
Home Financials are based on the most recent Mortgage that was taken out on this home.
Original Mortgage
$300,000
Interest Rate
6.47%
Purchase Details
Closed on
Jul 8, 2002
Sold by
Helland Robert
Bought by
Knipp Kimberly
Home Financials for this Owner
Home Financials are based on the most recent Mortgage that was taken out on this home.
Original Mortgage
$229,000
Interest Rate
6.73%
Create a Home Valuation Report for This Property
The Home Valuation Report is an in-depth analysis detailing your home's value as well as a comparison with similar homes in the area
Home Values in the Area
Average Home Value in this Area
Purchase History
| Date | Buyer | Sale Price | Title Company |
|---|---|---|---|
| Oneill Cynthia J | $535,000 | -- | |
| Obrien Paula | $555,000 | -- | |
| Knipp Kimberly | $429,000 | -- |
Source: Public Records
Mortgage History
| Date | Status | Borrower | Loan Amount |
|---|---|---|---|
| Open | Oneill Cynthia J | $360,000 | |
| Previous Owner | Obrien Paula | $300,000 | |
| Previous Owner | Knipp Kimberly | $229,000 |
Source: Public Records
Tax History Compared to Growth
Tax History
| Year | Tax Paid | Tax Assessment Tax Assessment Total Assessment is a certain percentage of the fair market value that is determined by local assessors to be the total taxable value of land and additions on the property. | Land | Improvement |
|---|---|---|---|---|
| 2025 | $13,216 | $406,900 | $238,700 | $168,200 |
| 2024 | $12,960 | $406,900 | $238,700 | $168,200 |
| 2023 | $12,569 | $406,900 | $238,700 | $168,200 |
| 2022 | $12,569 | $406,900 | $238,700 | $168,200 |
| 2021 | $12,288 | $406,900 | $238,700 | $168,200 |
| 2020 | $11,906 | $406,900 | $238,700 | $168,200 |
| 2019 | $11,572 | $406,900 | $238,700 | $168,200 |
| 2018 | $11,259 | $406,900 | $238,700 | $168,200 |
| 2017 | $10,994 | $406,900 | $238,700 | $168,200 |
| 2016 | $10,612 | $406,900 | $238,700 | $168,200 |
| 2015 | $10,185 | $406,900 | $238,700 | $168,200 |
| 2014 | $9,892 | $406,900 | $238,700 | $168,200 |
Source: Public Records
Map
Nearby Homes
- 50 S 5th St
- 49 Mill Rd
- 57 Mill Rd
- 234 Spring Valley Rd
- 87 N Maple Ave
- 160 Spring Valley Rd
- 6 Akers Ave
- 109 Hawthorne Ave Unit 109 C
- 277 Spring Valley Rd
- 9 Winding Way
- 153 Ashley Place
- 55A S Maple Ave Unit 55B
- 256 Pascack Rd
- 18 Bayberry Dr
- 39 Highview Ave
- 20 Stephan Ct
- 72 Rose Ave
- 18 Clinton Place
- 57A Fairview Ave
- 2 Hilton Place
