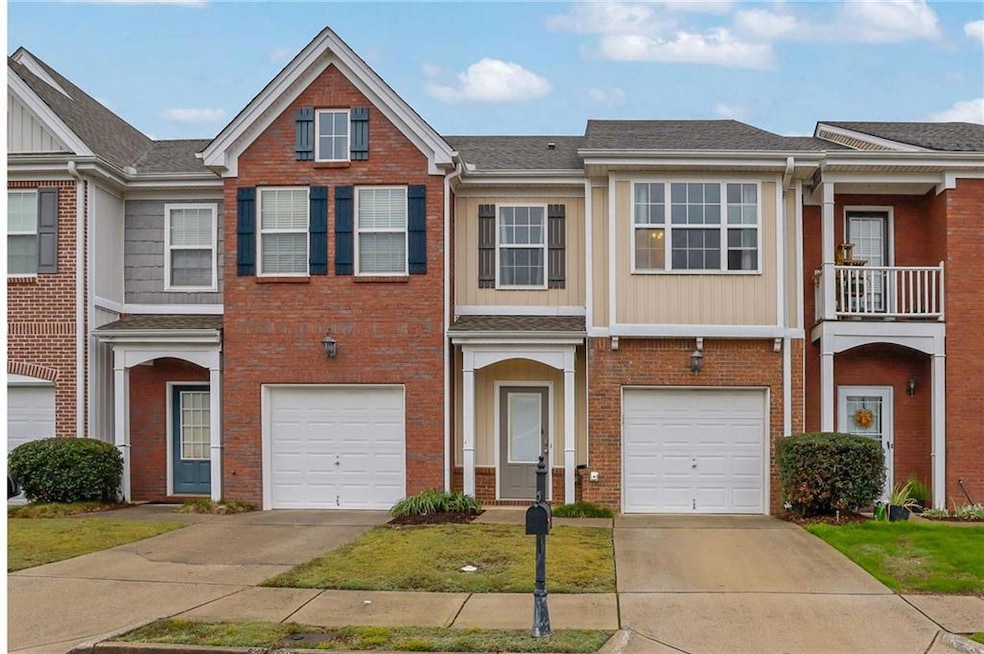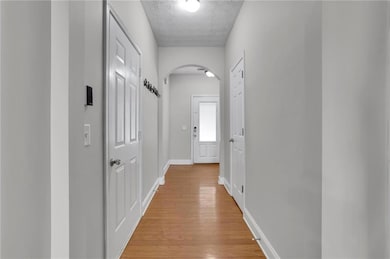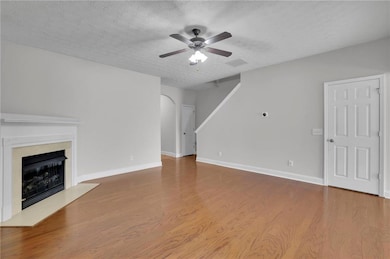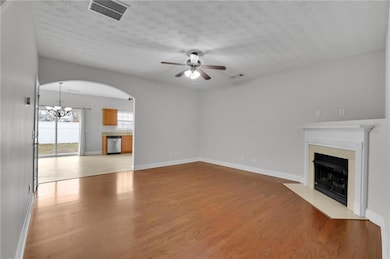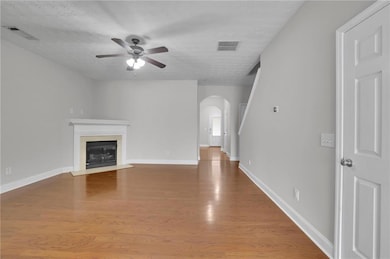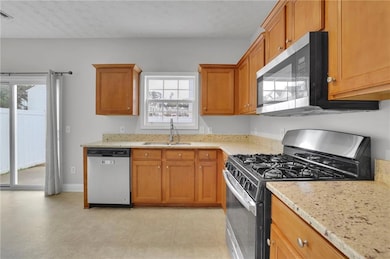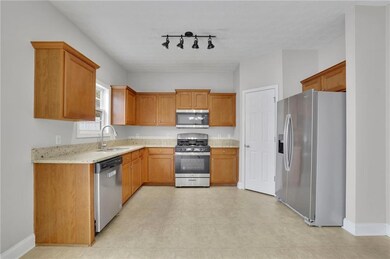64 Riley Place Dr Dawsonville, GA 30534
Dawson County NeighborhoodEstimated payment $2,019/month
3
Beds
2.5
Baths
1,790
Sq Ft
$173
Price per Sq Ft
Highlights
- Open-Concept Dining Room
- City View
- Double Shower
- Dawson County High School Rated 9+
- Community Lake
- Vaulted Ceiling
About This Home
Updated 3 bed, 2.5 bath townhome in Riley Place with fresh paint, New HVAC system , fenced yard and new appliances and conveniently located within close to shopping and dining in Dawsonville. Newer Roof, New appliances, new granite in kitchen! One car garage, driveway, and plenty of parking across at pool. Move in ready!. Great future investments as there are no rental restrictions
Townhouse Details
Home Type
- Townhome
Est. Annual Taxes
- $1,895
Year Built
- Built in 2005 | Remodeled
Lot Details
- 2,235 Sq Ft Lot
- Property fronts a county road
- Two or More Common Walls
- Fenced
- Garden
- Back Yard
HOA Fees
- $238 per month
Parking
- 1 Car Garage
Home Design
- Traditional Architecture
- Brick Exterior Construction
- Brick Foundation
- Shingle Roof
Interior Spaces
- 1,790 Sq Ft Home
- 2-Story Property
- Crown Molding
- Beamed Ceilings
- Tray Ceiling
- Vaulted Ceiling
- Ceiling Fan
- Fireplace Features Blower Fan
- Double Pane Windows
- Aluminum Window Frames
- Two Story Entrance Foyer
- Open-Concept Dining Room
- Breakfast Room
- Formal Dining Room
- Computer Room
- Bonus Room
- City Views
- Pull Down Stairs to Attic
- Smart Home
Kitchen
- Open to Family Room
- Walk-In Pantry
- Gas Oven
- Gas Range
- Microwave
- Dishwasher
- ENERGY STAR Qualified Appliances
- Stone Countertops
- Disposal
Flooring
- Wood
- Carpet
- Luxury Vinyl Tile
Bedrooms and Bathrooms
- 3 Bedrooms
- Oversized primary bedroom
- Split Bedroom Floorplan
- Walk-In Closet
- In-Law or Guest Suite
- Dual Vanity Sinks in Primary Bathroom
- Separate Shower in Primary Bathroom
- Double Shower
Laundry
- Laundry on upper level
- Dryer
- Washer
Eco-Friendly Details
- ENERGY STAR Qualified Equipment
Outdoor Features
- Courtyard
- Enclosed Patio or Porch
- Outdoor Gas Grill
Location
- Property is near schools
- Property is near shops
Schools
- Black's Mill Elementary School
- Dawson County Middle School
- Dawson County High School
Utilities
- Central Heating and Cooling System
- Underground Utilities
- 220 Volts
- 110 Volts
- Private Water Source
- Electric Water Heater
- High Speed Internet
- Phone Available
- Cable TV Available
Listing and Financial Details
- Assessor Parcel Number 106 055 037
Community Details
Overview
- 110 Units
- Riley Place Subdivision
- Community Lake
Recreation
- Community Pool
- Park
- Trails
Security
- Carbon Monoxide Detectors
Map
Create a Home Valuation Report for This Property
The Home Valuation Report is an in-depth analysis detailing your home's value as well as a comparison with similar homes in the area
Home Values in the Area
Average Home Value in this Area
Tax History
| Year | Tax Paid | Tax Assessment Tax Assessment Total Assessment is a certain percentage of the fair market value that is determined by local assessors to be the total taxable value of land and additions on the property. | Land | Improvement |
|---|---|---|---|---|
| 2024 | $1,894 | $115,060 | $8,000 | $107,060 |
| 2023 | $1,871 | $106,580 | $8,000 | $98,580 |
| 2022 | $1,765 | $82,604 | $8,000 | $74,604 |
| 2021 | $1,583 | $69,964 | $8,000 | $61,964 |
| 2020 | $1,614 | $68,204 | $8,000 | $60,204 |
| 2019 | $1,432 | $60,004 | $8,000 | $52,004 |
| 2018 | $1,435 | $60,004 | $8,000 | $52,004 |
| 2017 | $1,241 | $51,881 | $8,000 | $43,881 |
| 2016 | $1,164 | $48,658 | $8,000 | $40,658 |
| 2015 | $1,161 | $47,018 | $8,000 | $39,018 |
| 2014 | $1,083 | $42,493 | $8,000 | $34,493 |
| 2013 | -- | $46,401 | $8,000 | $38,401 |
Source: Public Records
Property History
| Date | Event | Price | List to Sale | Price per Sq Ft | Prior Sale |
|---|---|---|---|---|---|
| 10/26/2025 10/26/25 | For Sale | $310,000 | +67.6% | $173 / Sq Ft | |
| 10/25/2019 10/25/19 | Sold | $185,000 | 0.0% | $107 / Sq Ft | View Prior Sale |
| 09/26/2019 09/26/19 | Pending | -- | -- | -- | |
| 09/12/2019 09/12/19 | For Sale | $185,000 | +48.0% | $107 / Sq Ft | |
| 05/14/2014 05/14/14 | Sold | $125,000 | -0.7% | $72 / Sq Ft | View Prior Sale |
| 04/14/2014 04/14/14 | Pending | -- | -- | -- | |
| 03/12/2014 03/12/14 | For Sale | $125,900 | -- | $73 / Sq Ft |
Source: First Multiple Listing Service (FMLS)
Purchase History
| Date | Type | Sale Price | Title Company |
|---|---|---|---|
| Special Warranty Deed | -- | -- | |
| Special Warranty Deed | -- | None Listed On Document | |
| Limited Warranty Deed | $206,000 | None Available | |
| Warranty Deed | $185,000 | -- | |
| Warranty Deed | $125,000 | -- | |
| Deed | $132,200 | -- | |
| Deed | $547,500 | -- |
Source: Public Records
Mortgage History
| Date | Status | Loan Amount | Loan Type |
|---|---|---|---|
| Previous Owner | $154,500 | New Conventional | |
| Previous Owner | $168,747 | New Conventional | |
| Previous Owner | $100,000 | New Conventional | |
| Previous Owner | $129,802 | FHA |
Source: Public Records
Source: First Multiple Listing Service (FMLS)
MLS Number: 7671977
APN: 106-000-055-037
Nearby Homes
- 65 Hughes Place Dr
- 59 Hughes Place Dr
- 73 Hughes Place Dr
- 64 Hughes Place Dr Unit 60
- 68 Hughes Place Dr
- 68 Hughes Place Dr Unit 59
- 72 Hughes Place Dr Unit 58
- 72 Hughes Place Dr
- 127 Riley Cir
- 300 Sequoia Ln
- 277 Sequoia Ln
- 265 Sequoia Ln
- 328 Magnolia Dr
- 251 Sequoia Ln
- 55 Caboose Ln
- 34 Hemlock Ct
- 40 Hemlock Ct
