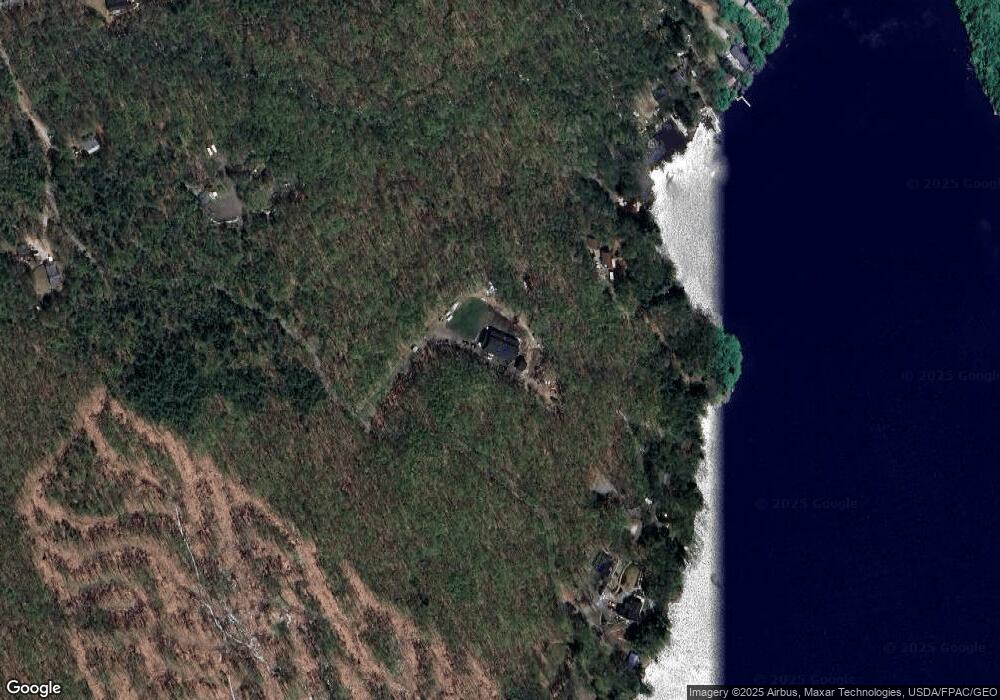64 Rollins Rd Alfred, ME 04002
Lyman Neighborhood
7
Beds
5
Baths
6,030
Sq Ft
3.06
Acres
About This Home
This home is located at 64 Rollins Rd, Alfred, ME 04002. 64 Rollins Rd is a home located in York County with nearby schools including Massabesic High School.
Create a Home Valuation Report for This Property
The Home Valuation Report is an in-depth analysis detailing your home's value as well as a comparison with similar homes in the area
Home Values in the Area
Average Home Value in this Area
Tax History Compared to Growth
Map
Nearby Homes
- 69 Oscar Littlefield Rd
- 296 Wadleigh Pond Rd
- 57 Reagan Lynn Rd
- 16 Marcotte Ln
- 65 Old County Rd
- 40 Oakwood St
- 22 White House Cove Rd
- 74 Lisa Dr
- 26 Kolbe Dr
- 19 Day Rd
- 17 John Clark Rd
- 2252 Alfred Rd
- 628 Main St
- TBD Olde Farnham Rd
- 221 Main St
- 22 Caya Ln Unit A
- 330 Biddeford Rd
- 10 Tide Water Dr
- 11 Tide Water Dr
- 1 Tide Water Dr
