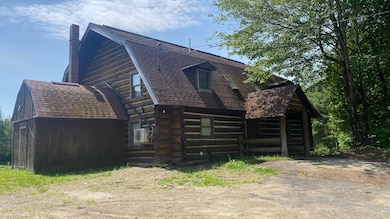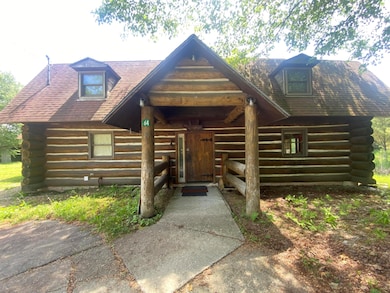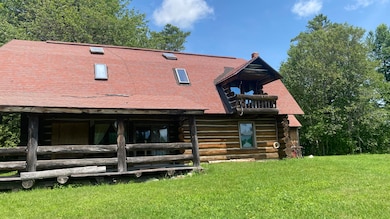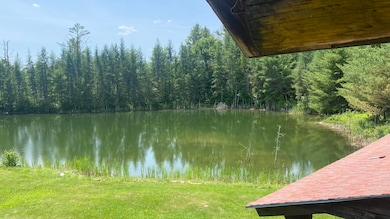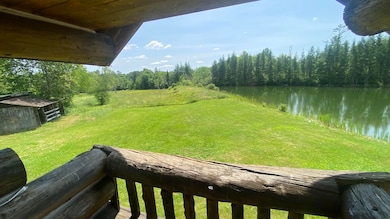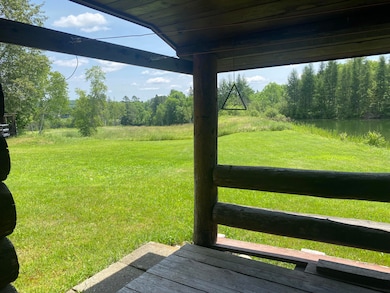64 S Main St Athens, ME 04912
Estimated payment $2,386/month
Highlights
- Deeded Waterfront Access Rights
- 670 Feet of Waterfront
- Wooded Lot
- Athens Community School Rated A-
- Deck
- Post and Beam
About This Home
Luxurious Custom Built Waterfront Log Home! Built using Maine harvested logs & plentiful cedar wood accents truly lends the experience of a custom built Maine Log Home! The 36' x 40' design with a 12' x 40' loft is sure to please!
First time for sale by the original owners. Cedar wood used extensively inside for an atmosphere that is second to none! Set far back from road this home has over 670 feet of waterfront on the Wesserunsett Stream. Enjoy nearby activities such as ATVing, snowmobiling, hunting, fishing, and white water rafting, with rentals available.Also includes a large private pond where all sorts of wildlife abound! Views of the trees and water are beautiful and serene. A quiet place with a new furnace in 2023 and heat/ac pumps in 2024! A new well was drilled in 2024!
Master bedroom with full bath also includes a double slider to a wonderful balcony overlooking the pond and wilderness. A second balcony at end of home is just as precious as well. A full length covered back porch is sure to provide many wonderful and peaceful occasions. This is one home you have to SEE to appreciate its well built and charming attributes! With 10 recently mapped acres you will find hours of enjoyment in the Maine outdoors.
Home Details
Home Type
- Single Family
Est. Annual Taxes
- $3,360
Year Built
- Built in 1988
Lot Details
- 10 Acre Lot
- 670 Feet of Waterfront
- Rural Setting
- Level Lot
- Wooded Lot
Property Views
- Water
- Woods
Home Design
- Post and Beam
- Gambrel Roof
- Concrete Foundation
- Slab Foundation
- Wood Frame Construction
- Shingle Roof
- Wood Siding
- Log Siding
- Concrete Perimeter Foundation
Interior Spaces
- 2,064 Sq Ft Home
- Central Vacuum
- Ceiling Fan
- Double Pane Windows
- Living Room
- Home Office
Kitchen
- Electric Range
- Solid Surface Countertops
Flooring
- Wood
- Carpet
Bedrooms and Bathrooms
- 3 Bedrooms
- Primary bedroom located on second floor
- En-Suite Primary Bedroom
Laundry
- Laundry Room
- Laundry on main level
- Dryer
- Washer
Parking
- Gravel Driveway
- On-Site Parking
Outdoor Features
- Deeded Waterfront Access Rights
- River Nearby
- Deck
- Shed
- Porch
Utilities
- Cooling Available
- Heating System Uses Oil
- Heat Pump System
- Baseboard Heating
- Hot Water Heating System
- Programmable Thermostat
- Natural Gas Not Available
- Private Water Source
- High-Efficiency Water Heater
- Private Sewer
Community Details
- No Home Owners Association
Listing and Financial Details
- Tax Lot 17
- Assessor Parcel Number 64southmainstreetathens04912
Map
Home Values in the Area
Average Home Value in this Area
Tax History
| Year | Tax Paid | Tax Assessment Tax Assessment Total Assessment is a certain percentage of the fair market value that is determined by local assessors to be the total taxable value of land and additions on the property. | Land | Improvement |
|---|---|---|---|---|
| 2024 | $3,390 | $165,370 | $29,670 | $135,700 |
| 2023 | $3,128 | $143,800 | $25,800 | $118,000 |
| 2022 | $3,056 | $143,800 | $25,800 | $118,000 |
| 2021 | $3,044 | $141,600 | $23,600 | $118,000 |
Property History
| Date | Event | Price | List to Sale | Price per Sq Ft |
|---|---|---|---|---|
| 10/10/2025 10/10/25 | Price Changed | $399,500 | -6.0% | $194 / Sq Ft |
| 08/08/2025 08/08/25 | Price Changed | $425,000 | -5.6% | $206 / Sq Ft |
| 07/09/2025 07/09/25 | Price Changed | $450,000 | -9.5% | $218 / Sq Ft |
| 06/24/2025 06/24/25 | For Sale | $497,500 | -- | $241 / Sq Ft |
Source: Maine Listings
MLS Number: 1627951
APN: ATHE M:002 L:017-309
- 23 S Main St
- 2046 E Ridge Rd
- 314 S Main St
- 1313 Beckwith Rd
- 21 Stickney Hill Rd
- 22 Deer Hill Estates
- 24 Fickett Ln
- 69 Ward Rd
- P/OM1L24 Taylor Rd
- Map1Lot25 Taylor Rd
- 51 Daggett Hill Rd
- 131 Thurston Rd
- 000 Beckwith Rd
- 47 Gray Rd
- 121 Parkman Hill Rd
- 151 Lower Mills Rd
- 41 S Merrill Rd
- M1 L9-1 Off Ames Rd
- 113 Bunker Ln
- 395 S Solon Rd
- 23 Wilson St Unit 2
- 7 Island Ave
- 79 Main St Unit 1
- 113 N Lancey St Unit 204
- 113 N Lancey St Unit 205
- 133 Harrison St
- 10 Karen St
- 16 Kimberly St
- 51 Shaw St Unit 2
- 6 Mcnally Terrace Unit 5
- 219 Carrabassett Rd
- 50 Mountain Ave
- 10 Trista Ln
- 2 North St Unit 2
- 8 Burrill St Unit 1
- 1076 Clinton Ave
- 10 Abbott St Unit 2
- 15 Donald St
- 187 Oakland Rd
- 5 E Main St

