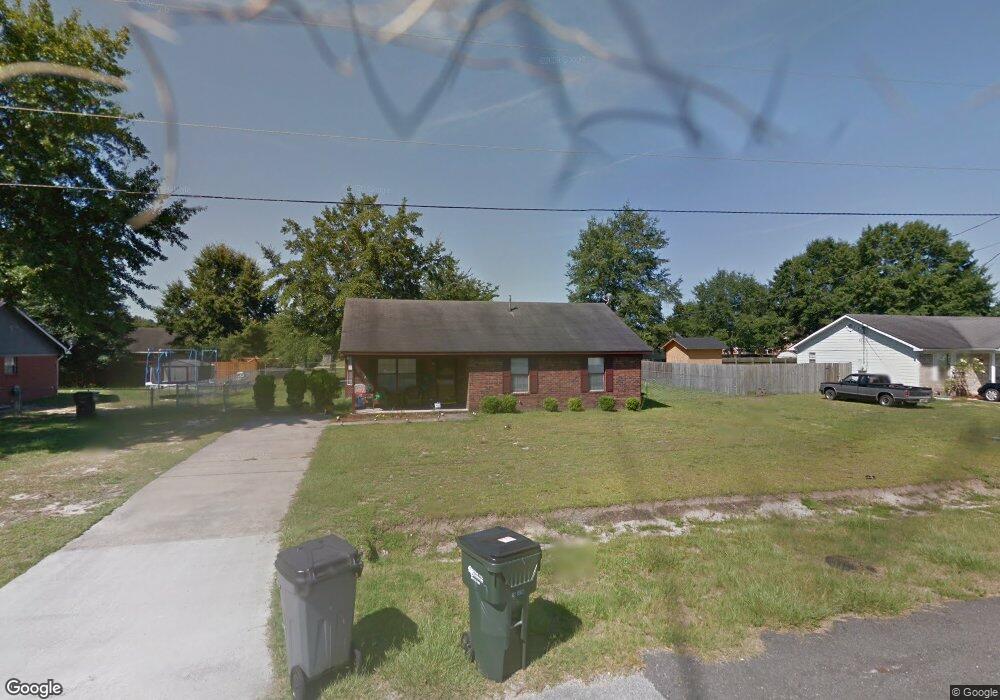64 Sabreena Cir Hinesville, GA 31313
Estimated Value: $200,000 - $218,000
3
Beds
2
Baths
1,204
Sq Ft
$175/Sq Ft
Est. Value
About This Home
This home is located at 64 Sabreena Cir, Hinesville, GA 31313 and is currently estimated at $210,612, approximately $174 per square foot. 64 Sabreena Cir is a home located in Liberty County with nearby schools including Lyman Hall Elementary School, Lewis Frasier Middle School, and Bradwell Institute.
Ownership History
Date
Name
Owned For
Owner Type
Purchase Details
Closed on
Jan 16, 2018
Sold by
Hawes Bobby
Bought by
Duffey Jamie L
Current Estimated Value
Home Financials for this Owner
Home Financials are based on the most recent Mortgage that was taken out on this home.
Original Mortgage
$100,000
Outstanding Balance
$56,224
Interest Rate
3.94%
Mortgage Type
New Conventional
Estimated Equity
$154,388
Purchase Details
Closed on
Aug 17, 2010
Sold by
Secretary Of Veterans Affairs
Bought by
Hawes Bobby and Hawes Malette Y
Home Financials for this Owner
Home Financials are based on the most recent Mortgage that was taken out on this home.
Original Mortgage
$62,565
Interest Rate
4.59%
Mortgage Type
VA
Purchase Details
Closed on
Feb 2, 2010
Sold by
Bac Home Loan Servicing Lp Fka
Bought by
Secretary Of Vetrans Affairs
Purchase Details
Closed on
Oct 30, 2008
Sold by
Diane Shuman
Bought by
Welch Marc A
Purchase Details
Closed on
Apr 23, 2005
Sold by
Gibson Mattie
Bought by
64 Sabreena Circle Trust
Purchase Details
Closed on
Apr 24, 2002
Sold by
Michael Peter E
Bought by
Gibson Mattie
Purchase Details
Closed on
Jul 31, 1995
Bought by
Michael Peter E
Purchase Details
Closed on
Feb 24, 1995
Bought by
F&M Construction
Purchase Details
Closed on
Aug 19, 1994
Bought by
Trinity Land Development
Create a Home Valuation Report for This Property
The Home Valuation Report is an in-depth analysis detailing your home's value as well as a comparison with similar homes in the area
Home Values in the Area
Average Home Value in this Area
Purchase History
| Date | Buyer | Sale Price | Title Company |
|---|---|---|---|
| Duffey Jamie L | $90,400 | -- | |
| Hawes Bobby | $64,500 | -- | |
| Secretary Of Vetrans Affairs | $89,900 | -- | |
| Secretary Of Veterans Affairs | $89,893 | -- | |
| Bac Home Loans Servicing Lp | $89,893 | -- | |
| Welch Marc A | $97,500 | -- | |
| 64 Sabreena Circle Trust | -- | -- | |
| Gibson Mattie | $63,000 | -- | |
| Michael Peter E | $58,500 | -- | |
| F&M Construction | $11,000 | -- | |
| Trinity Land Development | -- | -- |
Source: Public Records
Mortgage History
| Date | Status | Borrower | Loan Amount |
|---|---|---|---|
| Open | Duffey Jamie L | $100,000 | |
| Previous Owner | Hawes Bobby | $62,565 | |
| Closed | Welch Marc A | $0 |
Source: Public Records
Tax History Compared to Growth
Tax History
| Year | Tax Paid | Tax Assessment Tax Assessment Total Assessment is a certain percentage of the fair market value that is determined by local assessors to be the total taxable value of land and additions on the property. | Land | Improvement |
|---|---|---|---|---|
| 2024 | $1,409 | $68,508 | $14,000 | $54,508 |
| 2023 | $1,409 | $54,260 | $10,000 | $44,260 |
| 2022 | $1,231 | $42,436 | $6,800 | $35,636 |
| 2021 | $1,185 | $35,611 | $6,800 | $28,811 |
| 2020 | $1,156 | $34,658 | $6,800 | $27,858 |
| 2019 | $1,087 | $33,605 | $6,800 | $26,805 |
| 2018 | $1,272 | $33,944 | $6,800 | $27,144 |
| 2017 | $1,455 | $34,283 | $6,800 | $27,483 |
| 2016 | $1,208 | $34,623 | $6,800 | $27,823 |
| 2015 | $1,281 | $31,573 | $6,400 | $25,173 |
| 2014 | $1,281 | $36,352 | $8,400 | $27,952 |
| 2013 | -- | $34,587 | $7,200 | $27,387 |
Source: Public Records
Map
Nearby Homes
- 141 Kyle Ln
- 181 Kyle Ln
- 218 Kevin Rd
- 0 & 1 Denise Ln
- 28 Beaumont Dr
- 48 Beaumont Dr
- 34 Beaumont Dr
- 2512 Nordeoff Ct
- 2502 Nordeoff Ct
- 2411 Fernando Ct
- 418 Lancaster Loop
- 403 Lancaster Loop
- 89 Salette St
- 170 Wayfair Ln
- 619 Mccumber Dr
- 2124 Walberg Dr
- 2131 Walberg Dr
- 166 Stephanie Dr
- 16 Kelly Ln
- 232 Boundary Hall Way
