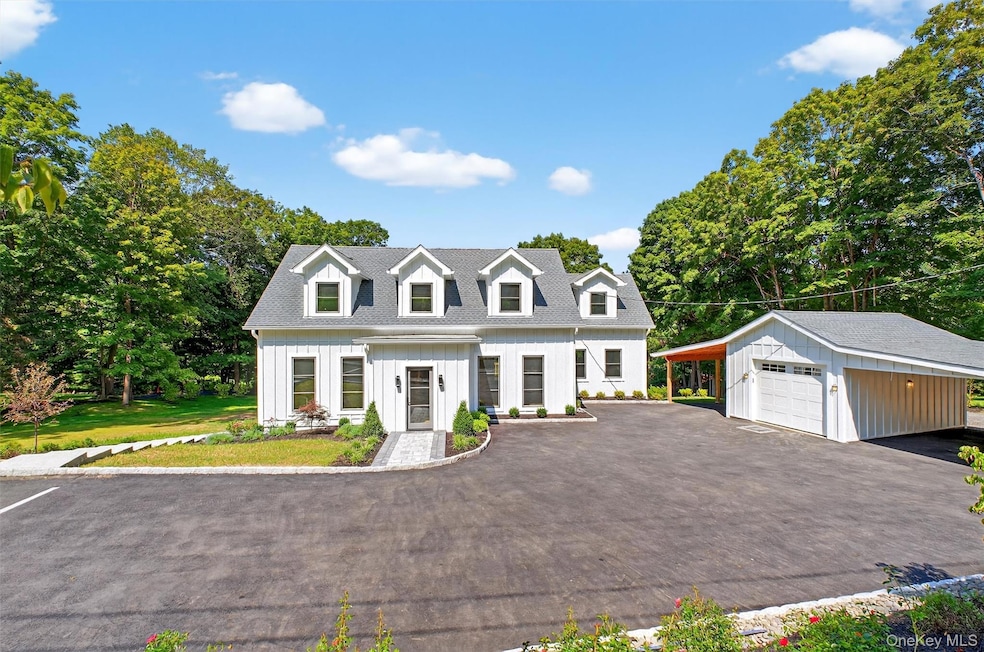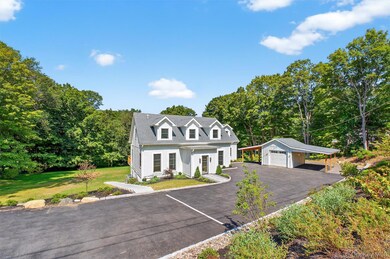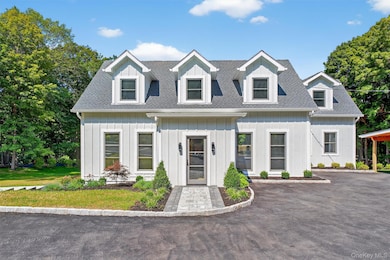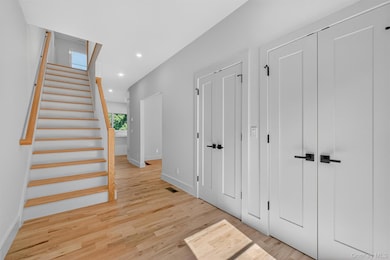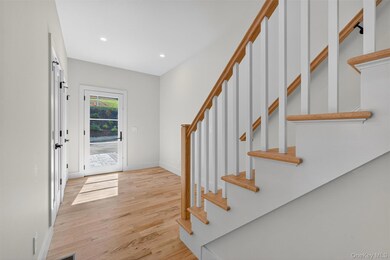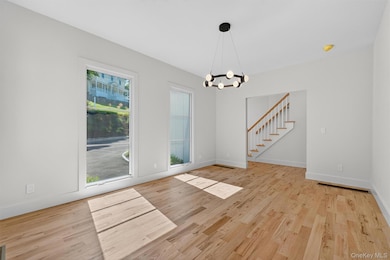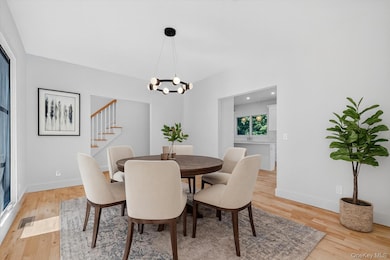64 Stonehouse Rd Somers, NY 10589
Highlights
- Cape Cod Architecture
- Wood Flooring
- Laundry Room
- Somers Intermediate School Rated A-
- Wine Refrigerator
- Central Air
About This Home
This magnificent home defines modern luxury & refined living. In every detail, from the foundation to the finishing touches, this newly rebuilt home exudes quality, craftsmanship, and sophistication. With the existing foundation, new framing & construction promises strength & durability, setting the stage for the beauty that awaits. A single-car attached garage and carport greet you, offering convenience & shelter for your vehicle. Step through the front door into the inviting foyer, where you meet the heart of the home. The main level boasts an open-concept design, seamlessly connecting the living room, dining room, & kitchen, creating an ideal space for both intimate gatherings & lavish entertaining. The kitchen features top-of-the-line appliances, custom cabinetry, & fresh quartz countertops, exuding both style & functionality. Oversized windows flood the space with natural light, illuminating the gleaming surfaces & accentuating the beauty of the surroundings. Adjacent to the kitchen you will find a first floor bedroom and den. Upstairs find an amazing primary suite with an abundance of natural light, a spacious primary bathroom and a large walk in closet! There is also and additional bedroom with an ensuite bathroom and walk in closet. This home lives like a 5 bedroom with room for everyone. Venture downstairs to the lower level, with a spacious walk-out basement offers an abundance of living space, including a versatile office with an ensuite bathroom, gym space, & a convenient full bathroom. A large laundry room, mechanical room & ample storage complete the lower level. Outside, a brand new deck spans the width of the house providing the perfect setting for entertaining, morning coffee, or simply soaking in the beauty of the surrounding landscape. Call today for a private showing.
Listing Agent
Compass Greater NY, LLC Brokerage Phone: 914-214-8922 License #10401285799 Listed on: 11/20/2025

Home Details
Home Type
- Single Family
Est. Annual Taxes
- $10,618
Year Built
- Built in 1955 | Remodeled in 2025
Lot Details
- 1.04 Acre Lot
Parking
- 1 Car Garage
- 2 Carport Spaces
- Driveway
Home Design
- Cape Cod Architecture
- Colonial Architecture
- Frame Construction
Interior Spaces
- 4,100 Sq Ft Home
- 3-Story Property
- Electric Fireplace
- Wood Flooring
- Finished Basement
- Walk-Out Basement
Kitchen
- Oven
- Range
- Dishwasher
- Wine Refrigerator
Bedrooms and Bathrooms
- 3 Bedrooms
- 5 Full Bathrooms
Laundry
- Laundry Room
- Dryer
- Washer
Outdoor Features
- Exterior Lighting
- Private Mailbox
Schools
- Primrose Elementary School
- Somers Middle School
- Somers Senior High School
Utilities
- Central Air
- Heating Available
- Well
- Septic Tank
Community Details
- Call for details about the types of pets allowed
Listing and Financial Details
- 12-Month Minimum Lease Term
- Assessor Parcel Number 5200-006-016-00003-000-0004
Map
Source: OneKey® MLS
MLS Number: 937704
APN: 5200-006-016-00003-000-0004
- 10 Anasville Rd
- 4 Owens Rd
- 170 Arbor Crest
- 181 Arbor Crest
- 28 Carolyn Way
- 13 Juengst Rd
- 262 Heritage Hills Unit B
- 9 Westview Ave
- 35 Driftwood Dr
- 117 Mitchell Rd
- 69 Mitchell Rd
- 150 Heritage Hills Unit A
- 27 Sunset Dr
- 3 Carolyn Way
- 19 Redwood Dr
- 54 Reed Rd
- 24 Reed Rd
- 2 Juengstville Ln
- 108 Titicus Rd
- 15 Somers Hills Rd
- 710 Croton Falls Rd
- 44 Oakridge Rd
- 110 Titicus Rd
- 316 Heritage Hills Unit A
- 555 Heritage Hills Unit F
- 49 Cherry Hill Rd
- 294 Croton Falls Rd
- 4 Woodbine Dr Unit 2
- 383 N Salem Rd
- 260 Waccabuc Rd Unit 138
- 7 Tamarack Rd
- 44 Nelson Blvd
- 185 E Lake Blvd Unit 1
- 330 Buckshollow Rd Unit B
- 7 Senior Ave
- 115 Turk Hill Rd
- 157 Route 100
- 2205 Mayor Mitchell Ct
- 18 Mechanic St Unit B
- 99 Main St Unit 2B
