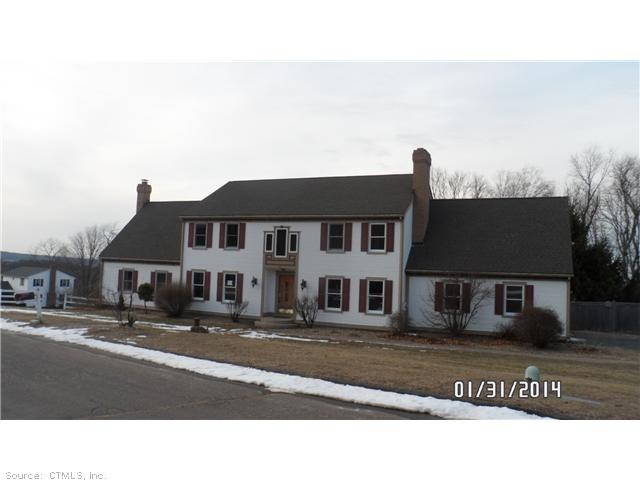
64 Suncrest Dr Somers, CT 06071
Highlights
- Colonial Architecture
- 2 Fireplaces
- Cul-De-Sac
- Attic
- Thermal Windows
- 2 Car Attached Garage
About This Home
As of October 2018Stately colonial with 10 rooms, 5 bedrooms, 3.1 Baths and gorgeous woodwork, spiral staircase, huge family room. Walkout basement. Seller is an equal opportunity seller. Owner occupants, govt or non profits first 15 days insurability code ui 061-348945
stately colonial with 10 rooms, 5 bedrooms, 3.1 Baths and gorgeous woodwork, spiral staircase, huge family room. Walkout basement. Seller is an equal opportunity seller. Owner occupants, govt or non profits first 15 days insurability code ui 061-348945
Last Agent to Sell the Property
Donna Brown
DB Associates of CT, LLC Listed on: 02/11/2014
Home Details
Home Type
- Single Family
Est. Annual Taxes
- $6,726
Year Built
- Built in 1988
Lot Details
- 1.66 Acre Lot
- Cul-De-Sac
Home Design
- Colonial Architecture
- Wood Siding
Interior Spaces
- 3,474 Sq Ft Home
- 2 Fireplaces
- Thermal Windows
- Storage In Attic
Bedrooms and Bathrooms
- 5 Bedrooms
Partially Finished Basement
- Walk-Out Basement
- Basement Fills Entire Space Under The House
Parking
- 2 Car Attached Garage
- Driveway
Schools
- Pboe Elementary School
- Pboe High School
Utilities
- Central Air
- Heating System Uses Oil
- Heating System Uses Oil Above Ground
- Private Company Owned Well
- Cable TV Available
Ownership History
Purchase Details
Home Financials for this Owner
Home Financials are based on the most recent Mortgage that was taken out on this home.Purchase Details
Home Financials for this Owner
Home Financials are based on the most recent Mortgage that was taken out on this home.Purchase Details
Purchase Details
Purchase Details
Similar Homes in Somers, CT
Home Values in the Area
Average Home Value in this Area
Purchase History
| Date | Type | Sale Price | Title Company |
|---|---|---|---|
| Warranty Deed | $395,000 | -- | |
| Warranty Deed | $395,000 | -- | |
| Warranty Deed | $325,000 | -- | |
| Warranty Deed | $325,000 | -- | |
| Warranty Deed | -- | -- | |
| Warranty Deed | -- | -- | |
| Foreclosure Deed | -- | -- | |
| Foreclosure Deed | -- | -- | |
| Warranty Deed | $454,400 | -- | |
| Warranty Deed | $454,400 | -- |
Mortgage History
| Date | Status | Loan Amount | Loan Type |
|---|---|---|---|
| Open | $391,000 | FHA | |
| Closed | $395,000 | Purchase Money Mortgage |
Property History
| Date | Event | Price | Change | Sq Ft Price |
|---|---|---|---|---|
| 10/31/2018 10/31/18 | Sold | $395,000 | -1.2% | $94 / Sq Ft |
| 08/27/2018 08/27/18 | Pending | -- | -- | -- |
| 08/17/2018 08/17/18 | For Sale | $399,900 | +22.9% | $95 / Sq Ft |
| 04/30/2014 04/30/14 | Sold | $325,500 | +0.2% | $94 / Sq Ft |
| 02/24/2014 02/24/14 | Pending | -- | -- | -- |
| 02/11/2014 02/11/14 | For Sale | $325,000 | -- | $94 / Sq Ft |
Tax History Compared to Growth
Tax History
| Year | Tax Paid | Tax Assessment Tax Assessment Total Assessment is a certain percentage of the fair market value that is determined by local assessors to be the total taxable value of land and additions on the property. | Land | Improvement |
|---|---|---|---|---|
| 2025 | $9,262 | $306,600 | $93,100 | $213,500 |
| 2024 | $8,879 | $306,600 | $93,100 | $213,500 |
| 2023 | $8,680 | $306,600 | $93,100 | $213,500 |
| 2022 | $8,450 | $306,600 | $93,100 | $213,500 |
| 2021 | $8,174 | $306,600 | $93,100 | $213,500 |
| 2020 | $6,221 | $227,300 | $85,200 | $142,100 |
| 2019 | $6,418 | $234,500 | $92,300 | $142,200 |
| 2018 | $6,418 | $234,500 | $92,300 | $142,200 |
| 2017 | $5,973 | $234,500 | $92,300 | $142,200 |
| 2016 | $5,680 | $234,500 | $92,300 | $142,200 |
| 2015 | $5,714 | $244,500 | $92,600 | $151,900 |
| 2014 | $6,726 | $287,800 | $100,800 | $187,000 |
Agents Affiliated with this Home
-
J
Seller's Agent in 2018
Jody Cox
Naples Realty Group, LLC
(860) 930-0681
82 in this area
246 Total Sales
-

Buyer's Agent in 2018
Julie Brighenty
Coldwell Banker Realty
(860) 803-1223
3 Total Sales
-
D
Seller's Agent in 2014
Donna Brown
DB Associates of CT, LLC
-

Buyer's Agent in 2014
Kathleen Sitek
Berkshire Hathaway Home Services
(860) 729-1133
4 in this area
243 Total Sales
Map
Source: SmartMLS
MLS Number: G673653
APN: SOME-000002-000100-000005
