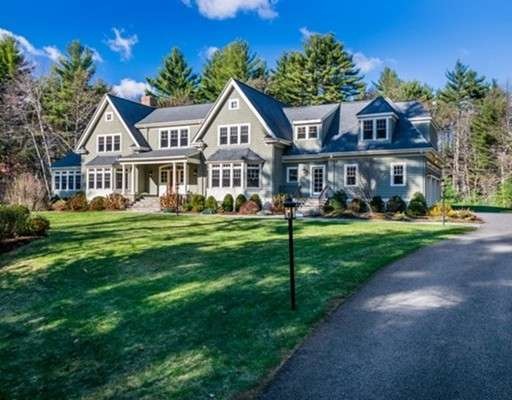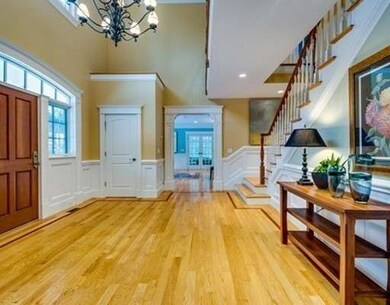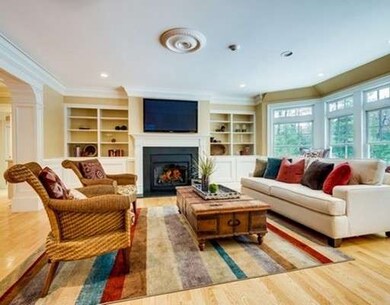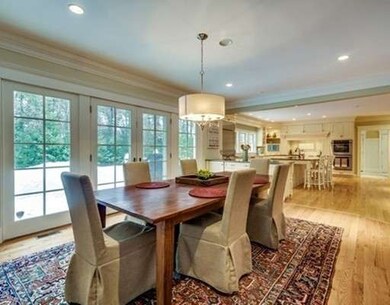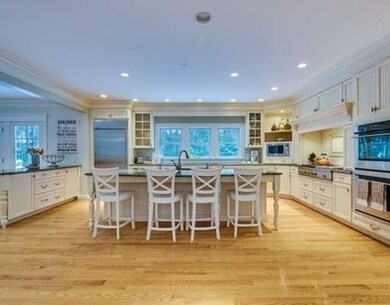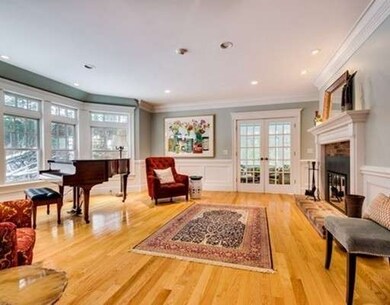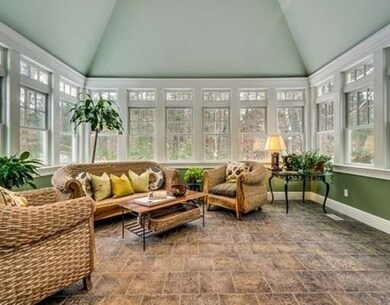
64 Tanglewood Way Carlisle, MA 01741
About This Home
As of May 2020Handsome Shingle Style residence in premier cul-de-sac neighborhood w/ direct access to Great Brook State Park with over 1000 acres and miles of trails. Outstanding design showcases dramatic foyer, over-sized windows, impressive mouldings, rich wainscoting, three gas fireplaces, & first floor Guest Suite. Fully appointed Chef's Kitchen with double ovens & dishwashers includes expansive island, beautiful display cabinets & generous walk-in pantry. Comfortable fire placed Family Room with custom built-ins offers ample space for media and storage. Light filled Living Room & adjoining Sun Room invite you to relax. Enjoy luxurious Master Suite & connected Study featuring sitting area with fireplace, spa like bathroom with jac. tub, steam shower & double vanity. Three add. Bedrooms, 2 with en-suite baths & laundry room complete the second level. You'll love the 3 car Heated Garage & over-sized walk-out lower level. Convenient to major commuting routes. An exceptional home to call your own.
Last Agent to Sell the Property
The Barbra and Candace Team
Barrett Sotheby's International Realty Listed on: 02/11/2015
Last Buyer's Agent
Justin King
William Raveis R.E. & Home Services License #449543565
Home Details
Home Type
Single Family
Est. Annual Taxes
$24,723
Year Built
2005
Lot Details
0
Listing Details
- Lot Description: Wooded, Paved Drive
- Special Features: None
- Property Sub Type: Detached
- Year Built: 2005
Interior Features
- Has Basement: Yes
- Fireplaces: 3
- Primary Bathroom: Yes
- Number of Rooms: 11
- Amenities: Public Transportation, Shopping, Swimming Pool, Tennis Court, Park, Walk/Jog Trails, Stables, Golf Course, Medical Facility, Bike Path, Conservation Area, House of Worship, Private School, Public School
- Electric: 200 Amps
- Energy: Insulated Windows, Insulated Doors, Prog. Thermostat, Backup Generator
- Flooring: Tile, Wall to Wall Carpet, Hardwood, Stone / Slate
- Insulation: Full
- Interior Amenities: Security System, Cable Available, Sauna/Steam/Hot Tub
- Basement: Full, Walk Out, Interior Access, Concrete Floor
- Bedroom 2: First Floor, 20X17
- Bedroom 3: Second Floor, 17X17
- Bedroom 4: Second Floor, 16X16
- Bedroom 5: Second Floor, 20X15
- Bathroom #1: Second Floor, 13X11
- Bathroom #2: First Floor, 9X8
- Bathroom #3: First Floor, 13X5
- Kitchen: First Floor, 20X19
- Laundry Room: Second Floor, 6X5
- Living Room: First Floor, 19X15
- Master Bedroom: Second Floor, 26X17
- Master Bedroom Description: Fireplace, Skylight, Closet - Walk-in, Flooring - Wall to Wall Carpet
- Dining Room: First Floor, 19X14
- Family Room: First Floor, 19X17
Exterior Features
- Construction: Frame
- Exterior: Shingles, Wood
- Exterior Features: Porch, Deck, Gutters, Professional Landscaping, Sprinkler System, Decorative Lighting, Screens, Invisible Fence
- Foundation: Poured Concrete
Garage/Parking
- Garage Parking: Attached, Garage Door Opener, Heated
- Garage Spaces: 3
- Parking: Off-Street, Paved Driveway
- Parking Spaces: 5
Utilities
- Cooling Zones: 4
- Heat Zones: 4
- Hot Water: Natural Gas, Tank
- Utility Connections: for Gas Range, for Gas Oven, for Gas Dryer, for Electric Dryer, Washer Hookup
Condo/Co-op/Association
- HOA: Yes
Ownership History
Purchase Details
Home Financials for this Owner
Home Financials are based on the most recent Mortgage that was taken out on this home.Purchase Details
Home Financials for this Owner
Home Financials are based on the most recent Mortgage that was taken out on this home.Purchase Details
Home Financials for this Owner
Home Financials are based on the most recent Mortgage that was taken out on this home.Purchase Details
Home Financials for this Owner
Home Financials are based on the most recent Mortgage that was taken out on this home.Purchase Details
Similar Homes in Carlisle, MA
Home Values in the Area
Average Home Value in this Area
Purchase History
| Date | Type | Sale Price | Title Company |
|---|---|---|---|
| Not Resolvable | $1,450,000 | None Available | |
| Quit Claim Deed | -- | None Available | |
| Not Resolvable | $1,595,000 | -- | |
| Deed | $1,591,500 | -- | |
| Deed | $1,755,000 | -- |
Mortgage History
| Date | Status | Loan Amount | Loan Type |
|---|---|---|---|
| Open | $150,000 | Credit Line Revolving | |
| Open | $1,160,000 | Fannie Mae Freddie Mac | |
| Previous Owner | $250,000 | No Value Available | |
| Previous Owner | $960,000 | No Value Available | |
| Previous Owner | $960,000 | No Value Available | |
| Previous Owner | $1,193,625 | Purchase Money Mortgage | |
| Previous Owner | $500,000 | No Value Available |
Property History
| Date | Event | Price | Change | Sq Ft Price |
|---|---|---|---|---|
| 05/22/2020 05/22/20 | Sold | $1,450,000 | -9.1% | $272 / Sq Ft |
| 04/16/2020 04/16/20 | Pending | -- | -- | -- |
| 04/10/2020 04/10/20 | For Sale | $1,595,000 | 0.0% | $299 / Sq Ft |
| 04/10/2015 04/10/15 | Sold | $1,595,000 | 0.0% | $299 / Sq Ft |
| 03/14/2015 03/14/15 | Pending | -- | -- | -- |
| 02/28/2015 02/28/15 | Off Market | $1,595,000 | -- | -- |
| 02/11/2015 02/11/15 | For Sale | $1,595,000 | -- | $299 / Sq Ft |
Tax History Compared to Growth
Tax History
| Year | Tax Paid | Tax Assessment Tax Assessment Total Assessment is a certain percentage of the fair market value that is determined by local assessors to be the total taxable value of land and additions on the property. | Land | Improvement |
|---|---|---|---|---|
| 2025 | $24,723 | $1,875,800 | $598,200 | $1,277,600 |
| 2024 | $24,383 | $1,829,200 | $554,600 | $1,274,600 |
| 2023 | $23,408 | $1,654,300 | $529,400 | $1,124,900 |
| 2022 | $24,831 | $1,504,900 | $504,600 | $1,000,300 |
| 2021 | $26,304 | $1,615,700 | $504,600 | $1,111,100 |
| 2020 | $30,015 | $1,634,800 | $461,100 | $1,173,700 |
| 2019 | $10,566 | $1,569,200 | $426,200 | $1,143,000 |
| 2018 | $28,512 | $1,569,200 | $426,200 | $1,143,000 |
| 2017 | $27,418 | $1,556,100 | $426,200 | $1,129,900 |
| 2016 | $26,765 | $1,556,100 | $426,200 | $1,129,900 |
| 2015 | $26,625 | $1,401,300 | $426,200 | $975,100 |
| 2014 | $26,120 | $1,401,300 | $426,200 | $975,100 |
Agents Affiliated with this Home
-

Seller's Agent in 2020
Barbra Weisman
Compass
(508) 423-7155
2 in this area
35 Total Sales
-

Buyer's Agent in 2020
Wei Wenny Fu
Phoenix Real Estate
(781) 530-6118
61 Total Sales
-
T
Seller's Agent in 2015
The Barbra and Candace Team
Barrett Sotheby's International Realty
-
J
Buyer's Agent in 2015
Justin King
William Raveis R.E. & Home Services
Map
Source: MLS Property Information Network (MLS PIN)
MLS Number: 71791813
APN: CARL-000026-000018-B000000
- 1 Kay's Walk
- 1 Kay's Walk Unit 1
- 5 Kay's Walk
- 15 Kay's Walk Unit 15
- 15 Kay's Walk
- 13 Kay's Walk
- 3 Kay's Walk Unit 3
- 3 Kay's Walk
- 15 Kay's Walk Unit 4
- 4 Kay's Walk Unit 15
- 2 Kay's Walk Unit 18
- 6 Kay's Walk Unit 6
- 6 Kay's Walk
- 8 Kay's Walk Unit 13
- 702 Lowell St
- 29 Oak Knoll Rd
- 61 Meadowbrook Rd
- 120 Oak Knoll Rd
- 1173 North Rd
- 157 Carleton Rd
