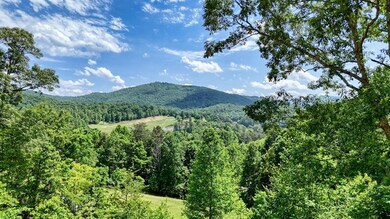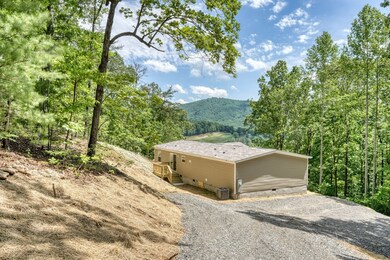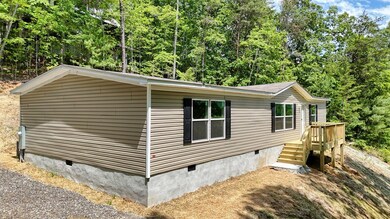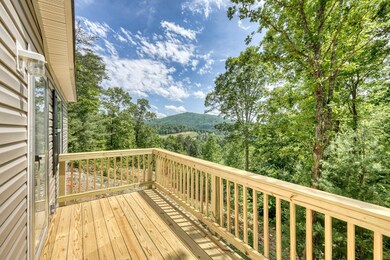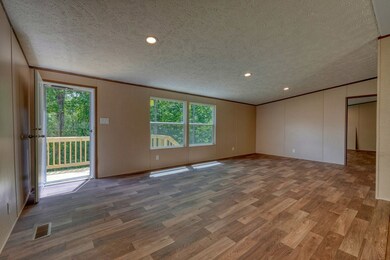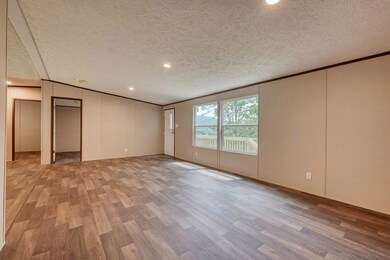64 Town View Cir Blairsville, GA 30512
Estimated payment $1,474/month
Highlights
- New Construction
- Deck
- Ranch Style House
- Mountain View
- Wooded Lot
- Walk-In Closet
About This Home
3BR-2BA Modern Mountain Retreat featuring breathtaking long-range views of the North Georgia Mountains. Embrace tranquil living in this brand-new Clayton Smart Home, nestled on a secluded wooded lot with picturesque mountain vistas. This thoughtfully modern designed 3Bedroom-2 Baths home features: Split floor plan – offering privacy and comfort. Smart Homebased Technology – including an Ecobee smart thermostat, smart water heater, and energy-saving comfort-efficient appliances. Stylish open-concept layout –perfect for gatherings and everyday living. Spacious kitchen with ample cabinetry and storage. Permanent foundation stability for financial options. Modern finishes throughout and ready for occupancy. Located 5 minutes_1.9 miles from downtown Blairsville, shopping-dining, Butternut Creek Golf Course, highly rated Union County Schools to our Union General Hospital's Premier Health System.
Listing Agent
Harry Norman, Woodstock Brokerage Phone: 4044958331 License #312413 Listed on: 05/23/2025

Property Details
Home Type
- Manufactured Home
Est. Annual Taxes
- $118
Year Built
- Built in 2024 | New Construction
Lot Details
- 1.02 Acre Lot
- Level Lot
- Wooded Lot
- Property is in excellent condition
Parking
- Open Parking
Home Design
- Ranch Style House
- Composition Roof
- Vinyl Siding
Kitchen
- Oven
- Range
- Dishwasher
- Kitchen Island
Flooring
- Laminate
- Vinyl
Bedrooms and Bathrooms
- 3 Bedrooms
- Walk-In Closet
- 2 Full Bathrooms
Laundry
- Laundry on main level
- Washer and Dryer Hookup
Utilities
- Central Heating and Cooling System
- Heat Pump System
- Electric Water Heater
- Septic Tank
Additional Features
- Mountain Views
- Crawl Space
- Deck
Listing and Financial Details
- Assessor Parcel Number 085B 040
Map
Home Values in the Area
Average Home Value in this Area
Tax History
| Year | Tax Paid | Tax Assessment Tax Assessment Total Assessment is a certain percentage of the fair market value that is determined by local assessors to be the total taxable value of land and additions on the property. | Land | Improvement |
|---|---|---|---|---|
| 2024 | $60 | $5,080 | $5,080 | $0 |
| 2023 | $68 | $5,080 | $5,080 | $0 |
| 2022 | $63 | $4,720 | $4,720 | $0 |
| 2021 | $74 | $4,720 | $4,720 | $0 |
| 2020 | $93 | $4,896 | $4,896 | $0 |
| 2019 | $88 | $4,896 | $4,896 | $0 |
| 2018 | $90 | $5,100 | $5,100 | $0 |
| 2017 | $90 | $5,100 | $5,100 | $0 |
| 2016 | $90 | $5,100 | $5,100 | $0 |
| 2015 | $90 | $5,100 | $5,100 | $0 |
| 2013 | -- | $5,100 | $5,100 | $0 |
Property History
| Date | Event | Price | Change | Sq Ft Price |
|---|---|---|---|---|
| 08/05/2025 08/05/25 | Price Changed | $274,900 | -1.8% | $186 / Sq Ft |
| 05/23/2025 05/23/25 | For Sale | $279,900 | -- | $190 / Sq Ft |
Purchase History
| Date | Type | Sale Price | Title Company |
|---|---|---|---|
| Warranty Deed | $33,000 | -- | |
| Deed | -- | -- | |
| Deed | $5,000 | -- |
Source: Mountain Lakes Board of REALTORS®
MLS Number: 152834
APN: 085B-044
- 21 Hogue Way
- 3 A Moss Cove Rd
- 34 Travadens Way
- 9.36A Hwy 515 Thomas Cir
- 43 Diane St
- 8 Firefly Ridge Rd
- na Aj's Holler
- 198 Butternut Ln
- 1063 Summit Way
- 288 Kimsey St
- Lot 149 Summit Way
- 230 Tanglewood Cir
- 43 Little Beasley
- 457 Young Blood Dr
- LOT 112 Natalie Ln
- 54 Four Seasons Landing
- LOT 7 Arden Acres
- Lt 23 Scouts Ridge Rd
- 114 Kimsey St Unit 36-39
- 114 Kimsey St
- 23 Monarch Ln
- 70 Town Creek View
- 921 Ridge Peak View
- 655 Sunset Dr
- 121 Redbird Dr
- 181 Coosa Run
- 2092 Wood Lake Ln
- 69 Plantation S
- 451 Cobb Mountain Rd
- 437 Pine Ridge Dr
- 2482 Old Highway 64 W
- 175 Anna Belle Ln
- 2145 Ridgecrest Cir
- 130 Lee-Harkins Rd
- 1951 Island View Dr
- 121 Hawks Nest Ln
- 778 N Main St
- 80 Bell St
- 77 #1 Chosen Ridge
- 935 Myers Chapel Rd

