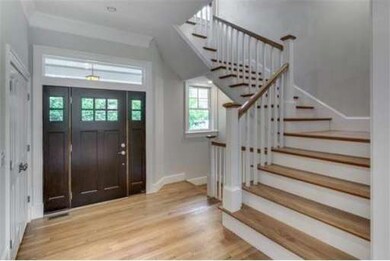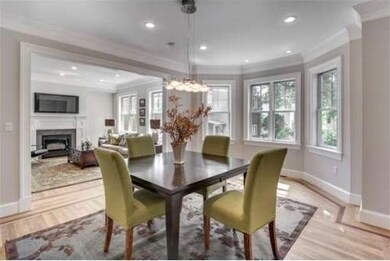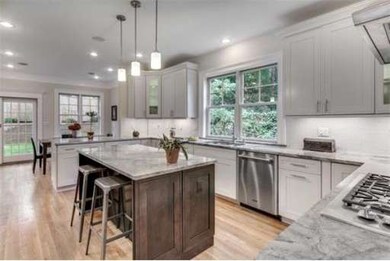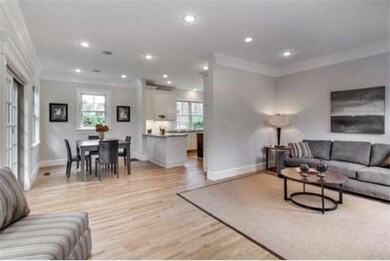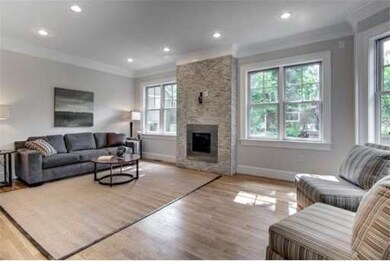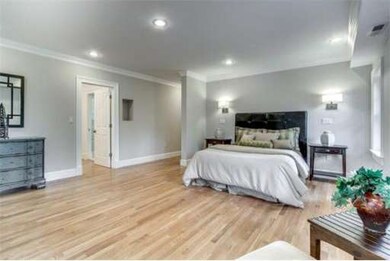
64 Toxteth St Brookline, MA 02446
Coolidge Corner NeighborhoodAbout This Home
As of May 2025STUNNING NEW CONSTRUCTION HOME with everything you have been looking for and more! Superb craftsmanship with an outstanding layout featuring a gracious formal entrance, high ceilings with gorgeous crown moldings, fabulous eat-in chef's kitchen with attached family room and direct exit to a beautiful private backyard, gorgeous baths with heated floors, high-end finishes throughout, and a humongous roof deck that must be seen to be believed. Garage parking and a beautiful finished basement suite perfect for guests or an au pair cap it all off. All on one of Brookline's nicest blocks, just steps to the Longwood Medical Area, the Lawrence school, Brookline Village, Coolidge Corner, wonderful parks, the T, and everything that Brookline has to offer. This one truly has it all!
Property Details
Home Type
Condominium
Est. Annual Taxes
$30,748
Year Built
2014
Lot Details
0
Listing Details
- Unit Level: 1
- Unit Placement: Back
- Special Features: None
- Property Sub Type: Condos
- Year Built: 2014
Interior Features
- Has Basement: Yes
- Fireplaces: 3
- Number of Rooms: 12
- Electric: 220 Volts
- Energy: Insulated Windows, Insulated Doors, Prog. Thermostat
- Flooring: Wood, Marble, Stone / Slate
- Insulation: Full
- Interior Amenities: Cable Available
- Bedroom 2: Second Floor
- Bedroom 3: Second Floor
- Bedroom 4: Third Floor
- Bedroom 5: Third Floor
- Bathroom #1: First Floor
- Bathroom #2: Second Floor
- Bathroom #3: Second Floor
- Kitchen: First Floor
- Laundry Room: Second Floor
- Living Room: First Floor
- Master Bedroom: Second Floor
- Master Bedroom Description: Bathroom - Full, Closet - Walk-in, Flooring - Hardwood, Cable Hookup, Dressing Room, Recessed Lighting
- Dining Room: First Floor
- Family Room: First Floor
Exterior Features
- Construction: Frame
- Exterior: Clapboard
Garage/Parking
- Garage Spaces: 1
- Parking Spaces: 1
Utilities
- Cooling Zones: 3
- Heat Zones: 3
- Hot Water: Natural Gas, Tankless
Condo/Co-op/Association
- No Units: 2
- Unit Building: -
Ownership History
Purchase Details
Home Financials for this Owner
Home Financials are based on the most recent Mortgage that was taken out on this home.Purchase Details
Similar Homes in Brookline, MA
Home Values in the Area
Average Home Value in this Area
Purchase History
| Date | Type | Sale Price | Title Company |
|---|---|---|---|
| Condominium Deed | $3,250,000 | None Available | |
| Condominium Deed | $3,250,000 | None Available | |
| Quit Claim Deed | -- | -- | |
| Quit Claim Deed | -- | -- |
Mortgage History
| Date | Status | Loan Amount | Loan Type |
|---|---|---|---|
| Open | $1,750,000 | Purchase Money Mortgage | |
| Closed | $1,750,000 | Purchase Money Mortgage | |
| Previous Owner | $875,000 | Stand Alone Refi Refinance Of Original Loan | |
| Previous Owner | $884,000 | Stand Alone Refi Refinance Of Original Loan | |
| Previous Owner | $350,000 | Adjustable Rate Mortgage/ARM | |
| Previous Owner | $100,000 | Unknown | |
| Previous Owner | $500,000 | No Value Available | |
| Previous Owner | $1,894,500 | No Value Available |
Property History
| Date | Event | Price | Change | Sq Ft Price |
|---|---|---|---|---|
| 05/23/2025 05/23/25 | Sold | $3,250,000 | 0.0% | $826 / Sq Ft |
| 03/21/2025 03/21/25 | Pending | -- | -- | -- |
| 03/11/2025 03/11/25 | For Sale | $3,250,000 | +51.2% | $826 / Sq Ft |
| 01/23/2015 01/23/15 | Sold | $2,150,000 | 0.0% | $531 / Sq Ft |
| 01/05/2015 01/05/15 | Pending | -- | -- | -- |
| 12/04/2014 12/04/14 | Off Market | $2,150,000 | -- | -- |
| 12/03/2014 12/03/14 | For Sale | $2,200,000 | +2.3% | $543 / Sq Ft |
| 11/26/2014 11/26/14 | Off Market | $2,150,000 | -- | -- |
| 10/08/2014 10/08/14 | Price Changed | $2,200,000 | -4.3% | $543 / Sq Ft |
| 09/12/2014 09/12/14 | For Sale | $2,300,000 | -- | $568 / Sq Ft |
Tax History Compared to Growth
Tax History
| Year | Tax Paid | Tax Assessment Tax Assessment Total Assessment is a certain percentage of the fair market value that is determined by local assessors to be the total taxable value of land and additions on the property. | Land | Improvement |
|---|---|---|---|---|
| 2025 | $30,748 | $3,115,300 | $0 | $3,115,300 |
| 2024 | $29,840 | $3,054,200 | $0 | $3,054,200 |
| 2023 | $29,216 | $2,930,400 | $0 | $2,930,400 |
| 2022 | $28,992 | $2,845,100 | $0 | $2,845,100 |
| 2021 | $27,607 | $2,817,000 | $0 | $2,817,000 |
| 2020 | $26,358 | $2,789,200 | $0 | $2,789,200 |
| 2019 | $24,890 | $2,656,400 | $0 | $2,656,400 |
| 2018 | $23,555 | $2,490,000 | $0 | $2,490,000 |
| 2017 | $22,778 | $2,305,500 | $0 | $2,305,500 |
| 2016 | $21,839 | $2,095,900 | $0 | $2,095,900 |
Agents Affiliated with this Home
-
Kennedy Lynch Gold Team

Seller's Agent in 2025
Kennedy Lynch Gold Team
Hammond Residential Real Estate
(617) 699-3564
15 in this area
191 Total Sales
-
Sandra Lynch
S
Seller Co-Listing Agent in 2025
Sandra Lynch
Hammond Residential Real Estate
(617) 784-2829
2 in this area
15 Total Sales
-
Karen Kennedy
K
Seller Co-Listing Agent in 2025
Karen Kennedy
Hammond Residential Real Estate
(617) 699-3564
2 in this area
15 Total Sales
-
Marjorie Gold
M
Seller Co-Listing Agent in 2025
Marjorie Gold
Hammond Residential Real Estate
(617) 549-0181
2 in this area
15 Total Sales
-
Concierge Home S By The Kerzner Group
C
Buyer's Agent in 2025
Concierge Home S By The Kerzner Group
Hammond Residential Real Estate
(617) 413-3598
13 in this area
110 Total Sales
-
Ron Scharf

Seller's Agent in 2015
Ron Scharf
Accent Realty
(617) 221-3122
7 in this area
21 Total Sales
Map
Source: MLS Property Information Network (MLS PIN)
MLS Number: 71742273
APN: BROO B:131 L:0023 S:0002
- 157 Aspinwall Ave
- 57 Saint Paul St Unit 19
- 33 Saint Paul St Unit 3
- 216 Aspinwall Ave
- 214 Aspinwall Ave Unit 2
- 23 Hurd Rd Unit 3
- 20 Linden Place
- 50-52 Linden Place
- 64 Aspinwall Ave Unit 1
- 27 Newell Rd Unit 2
- 98 Saint Paul St Unit A1
- 14 Linden St Unit 8
- 45 Longwood Ave Unit 212
- 60 Longwood Ave Unit 403
- 60 Longwood Ave Unit 302
- 60 Longwood Ave Unit 802
- 60 Longwood Ave Unit 801
- 60 Longwood Ave Unit 301
- 48 Kent St Unit 1
- 58 Kent St Unit 403

