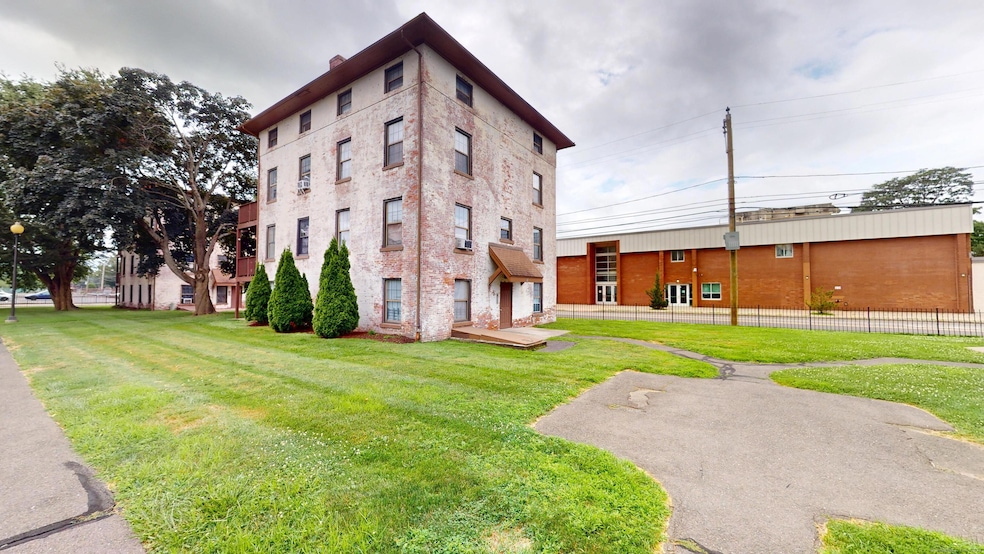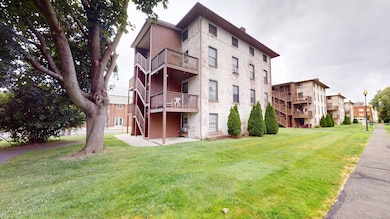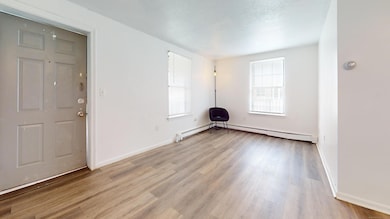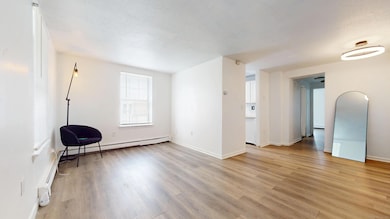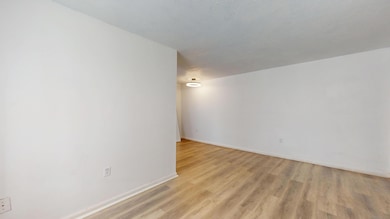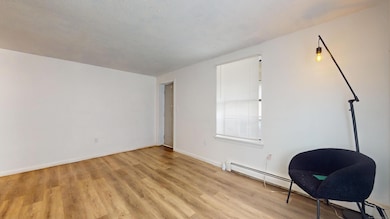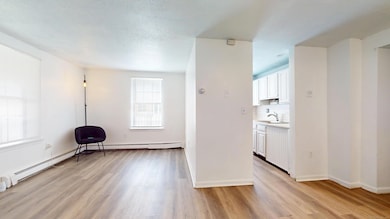64 van Block Ave Unit 9B Hartford, CT 06106
Sheldon Charter Oak NeighborhoodEstimated payment $798/month
Highlights
- Ranch Style House
- End Unit
- Hot Water Heating System
- Renzulli Gifted and Talented Academy Rated A-
- Hot Water Circulator
About This Home
Hartford's finest. Completely renovated and move-in ready, this charming one bedroom, first-floor condo is located in the historic Colt Estates (circa 1860) and offers unbeatable value with low HOA fees. Set in a neighborhood experiencing exciting economic growth, the unit is just a short walk to downtown Hartford, Front Street entertainment, Colt Park, and the UConn downtown campus. Enjoy easy access to I-91 & I-84-making commuting and travel a breeze. Across the street, you'll find the iconic Colt Complex, Hooker Brewery, and the new Hartford Athletic soccer stadium, placing you right in the heart of the action. Inside, the bright, modern kitchen, new vinyl flooring, spacious primary bedroom offers generous closet space and natural light. A beautifully updated full bathroom, in-unit laundry, and thoughtful layout make everyday living easy. Whether you're a first-time buyer, downsizer, or investor, this is a rare opportunity to own a stylish, affordable home in one of Hartford's most dynamic neighborhoods.
Property Details
Home Type
- Condominium
Est. Annual Taxes
- $1,166
Year Built
- Built in 1860
Lot Details
- End Unit
HOA Fees
- $261 Monthly HOA Fees
Parking
- 1 Parking Space
Home Design
- Ranch Style House
- Brick Exterior Construction
- Frame Construction
- Masonry Siding
Interior Spaces
- 584 Sq Ft Home
- Basement Fills Entire Space Under The House
- Oven or Range
- Laundry on main level
Bedrooms and Bathrooms
- 1 Bedroom
- 1 Full Bathroom
Utilities
- Hot Water Heating System
- Heating System Uses Natural Gas
- Hot Water Circulator
Listing and Financial Details
- Assessor Parcel Number 604913
Community Details
Overview
- Association fees include grounds maintenance, trash pickup, snow removal, property management
- 57 Units
Pet Policy
- Pets Allowed
Map
Home Values in the Area
Average Home Value in this Area
Property History
| Date | Event | Price | List to Sale | Price per Sq Ft | Prior Sale |
|---|---|---|---|---|---|
| 07/28/2025 07/28/25 | Pending | -- | -- | -- | |
| 07/15/2025 07/15/25 | For Sale | $84,900 | +38.0% | $145 / Sq Ft | |
| 09/29/2023 09/29/23 | Sold | $61,500 | -5.2% | $105 / Sq Ft | View Prior Sale |
| 08/31/2023 08/31/23 | Pending | -- | -- | -- | |
| 08/26/2023 08/26/23 | For Sale | $64,900 | -- | $111 / Sq Ft |
Source: SmartMLS
MLS Number: 24111495
- 76 van Block Ave Unit 6A
- 34 Charter Oak Place Unit 1
- 14 Wethersfield Ave
- 2 Wethersfield Ave
- 31 Wethersfield Ave Unit I
- 67 Congress St Unit C
- 43 Alden St Unit D
- 235 E River Dr Unit 708
- 235 E River Dr Unit 203
- 52 Buckingham St Unit 3
- 25 Capitol Ave Unit C
- 356 Wethersfield Ave
- 100 Wells St Unit 802
- 1 Gold St Unit 13AB
- 1 Gold St Unit 14ABC
- 1 Gold St Unit 9C
- 1 Gold St Unit 4BC
- 1 Gold St Unit 11D
- 49 Benton St
- 155 Seymour St Unit 157
