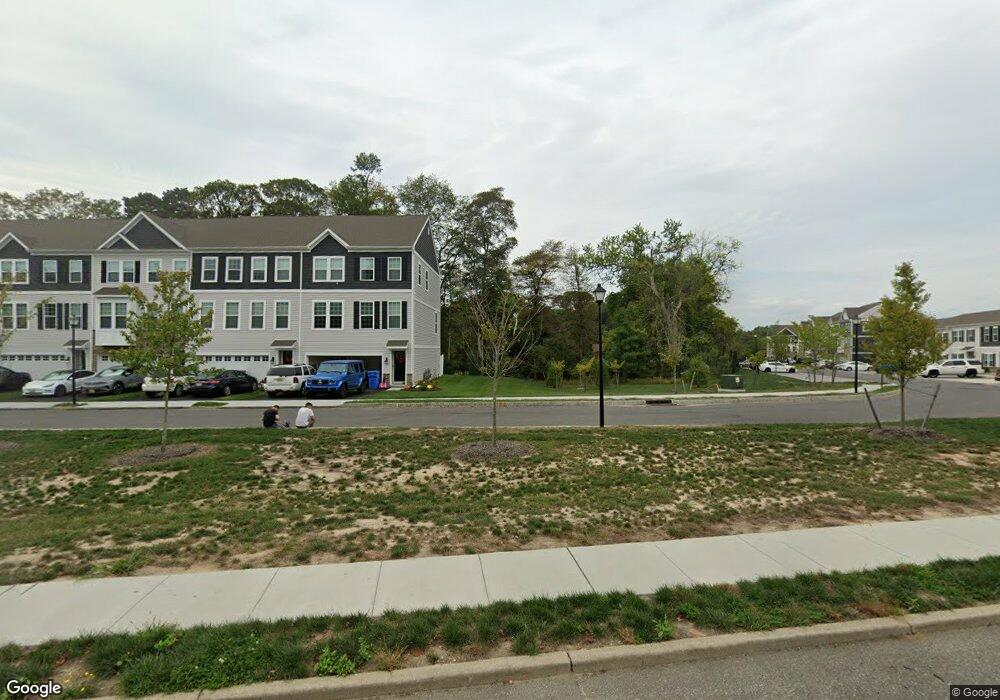64 Wembley Way Tinton Falls, NJ 07753
Estimated Value: $692,000 - $708,000
3
Beds
3
Baths
--
Sq Ft
4,356
Sq Ft Lot
About This Home
This home is located at 64 Wembley Way, Tinton Falls, NJ 07753 and is currently estimated at $698,801. 64 Wembley Way is a home located in Monmouth County with nearby schools including Mahala F. Atchinson Elementary School, Swimming River Elementary School, and Tinton Falls Middle School.
Ownership History
Date
Name
Owned For
Owner Type
Purchase Details
Closed on
Dec 31, 2024
Sold by
Dr Horton Inc-New Jersey
Bought by
Mallam Saadul A and Mallam Farah Verty
Current Estimated Value
Home Financials for this Owner
Home Financials are based on the most recent Mortgage that was taken out on this home.
Original Mortgage
$626,391
Outstanding Balance
$606,646
Interest Rate
6.02%
Mortgage Type
New Conventional
Estimated Equity
$92,155
Purchase Details
Closed on
Jan 18, 2023
Sold by
Eettsa Llc
Bought by
Timber Ridge At Tinton Falls Llc
Purchase Details
Closed on
Dec 21, 2021
Sold by
Hovsons Inc
Bought by
Eettsa Llc
Purchase Details
Closed on
Jun 14, 1996
Sold by
Whitlock A James
Bought by
Kurinsky Herbert
Home Financials for this Owner
Home Financials are based on the most recent Mortgage that was taken out on this home.
Original Mortgage
$118,000
Interest Rate
8.21%
Create a Home Valuation Report for This Property
The Home Valuation Report is an in-depth analysis detailing your home's value as well as a comparison with similar homes in the area
Home Values in the Area
Average Home Value in this Area
Purchase History
| Date | Buyer | Sale Price | Title Company |
|---|---|---|---|
| Mallam Saadul A | $695,990 | Dhi Title | |
| Mallam Saadul A | $695,990 | Dhi Title | |
| Timber Ridge At Tinton Falls Llc | $10,300,000 | Title America | |
| Eettsa Llc | -- | None Available | |
| Kurinsky Herbert | $135,000 | -- |
Source: Public Records
Mortgage History
| Date | Status | Borrower | Loan Amount |
|---|---|---|---|
| Open | Mallam Saadul A | $626,391 | |
| Closed | Mallam Saadul A | $626,391 | |
| Previous Owner | Kurinsky Herbert | $118,000 |
Source: Public Records
Tax History Compared to Growth
Tax History
| Year | Tax Paid | Tax Assessment Tax Assessment Total Assessment is a certain percentage of the fair market value that is determined by local assessors to be the total taxable value of land and additions on the property. | Land | Improvement |
|---|---|---|---|---|
| 2025 | $1,688 | $120,300 | $120,300 | -- |
| 2024 | $763 | $117,300 | $117,300 | $0 |
| 2023 | $763 | $50,000 | $50,000 | $0 |
| 2022 | $770 | $45,000 | $45,000 | $0 |
| 2021 | $770 | $40,000 | $40,000 | $0 |
| 2020 | $698 | $35,000 | $35,000 | $0 |
| 2019 | $598 | $30,000 | $30,000 | $0 |
| 2018 | $599 | $30,000 | $30,000 | $0 |
| 2017 | $615 | $30,000 | $30,000 | $0 |
| 2016 | $629 | $30,000 | $30,000 | $0 |
| 2015 | $621 | $30,000 | $30,000 | $0 |
| 2014 | $541 | $25,000 | $25,000 | $0 |
Source: Public Records
Map
Nearby Homes
- 149 Wembley Way
- Regal Plan at Ironworks Crossings
- Crofton Plan at Jumping Brook - The Enclave
- Taylor Plan at Jumping Brook - The Enclave
- 60 Penny Ln
- 66 Penny Ln
- 64 Penny Ln
- 62 Penny Ln
- 58 Penny Ln
- 56 Penny Ln
- 43 Victoria Gardens Square
- 33 Victoria Gardens Square
- 27 Victoria Gardens Square
- 24 Victoria Gardens Square
- 46 Victoria Gardens Square
- 42 Victoria Gardens Square
- 41 Victoria Gardens Square
- 48 Victoria Gardens Square
- 22 Victoria Gardens Square
- 29 Victoria Gardens Square
- 9 Wembley Way
- 56 Wembley Way Unit Lot 30
- 60 Wembley Way Unit Lot 32
- 52 Wembley Way Unit Lot 28
- 37 Wembley Way Unit Lot 60
- 16 Wembley Way
- 11 Wembley Way
- 31 Wembley Way Unit Lot 63
- 43 Wembley Way
- 41 Wembley Way
- 111 Wembley Way
- 111 Wembley Way Unit 81
- 109 Wembley Way Unit 80
- 38 Wembley Way Unit Lot 21
- 26 Wembley Way Unit Lot 15
- 26 Wembley Way
- 18 Wembley Way
- 20 Wembley Way
- 8 Wembley Way
- 24 Wembley Way Unit Lot 14
