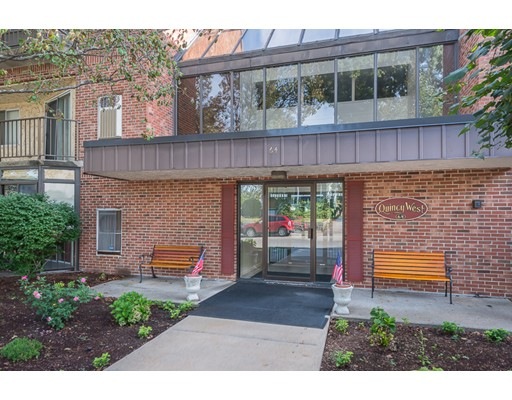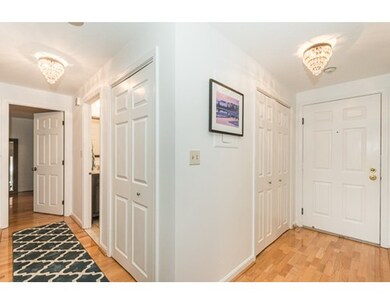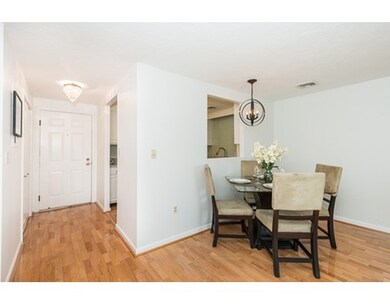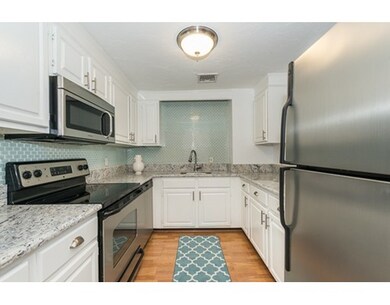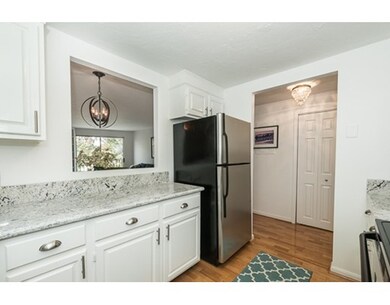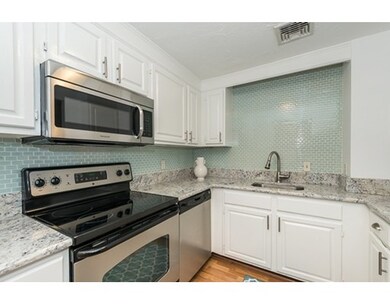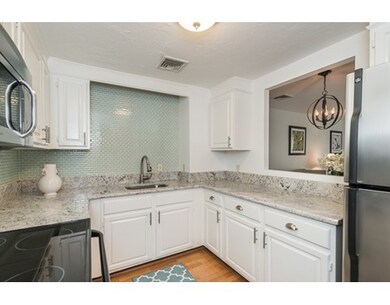
64 Willard St Unit 410 Quincy, MA 02169
West Quincy NeighborhoodAbout This Home
As of July 2020Convenient West Quincy-Milton line Quincy West Condominium. This unit has been tastefully renovated with Stainless steel applianced kitchen, granite counter tops and hardwood flooring throughout the unit. Enjoy your own private sun drenched balcony off the spacious living-dining room. Large master suite with a full bath and walk-in closet. Second bedroom can be used as a home office or den. Washer and dryer are in the unit. Additional storage on same floor as condo. The condo has one deeded garage parking space and is pet friendly and has a seasonal in-ground pool. The property is convenient to all major highways, restaurants and shopping.
Last Buyer's Agent
Paul Cakounes
Maloney Properties, Inc.
Property Details
Home Type
Condominium
Est. Annual Taxes
$1,038
Year Built
1984
Lot Details
0
Listing Details
- Unit Level: 4
- Unit Placement: Upper, Front
- Property Type: Condominium/Co-Op
- Other Agent: 2.00
- Lead Paint: Unknown
- Year Round: Yes
- Special Features: None
- Property Sub Type: Condos
- Year Built: 1984
Interior Features
- Appliances: Range, Dishwasher, Microwave, Refrigerator, Washer, Dryer
- Has Basement: No
- Primary Bathroom: Yes
- Number of Rooms: 4
- Amenities: Public Transportation, Shopping, Park, Golf Course, Medical Facility, Conservation Area, Highway Access, House of Worship, Private School, Public School, T-Station
- Electric: Circuit Breakers
- Energy: Insulated Windows, Insulated Doors
- Flooring: Tile, Hardwood
- Interior Amenities: Intercom
- Bedroom 2: Fourth Floor
- Bathroom #1: Fourth Floor
- Bathroom #2: Fourth Floor
- Kitchen: Fourth Floor
- Laundry Room: Fourth Floor
- Living Room: Fourth Floor
- Master Bedroom: Fourth Floor
- Master Bedroom Description: Bathroom - Half, Closet - Walk-in, Flooring - Hardwood
- No Living Levels: 1
Exterior Features
- Construction: Brick
- Exterior: Brick
- Exterior Unit Features: Balcony
- Beach Ownership: Public
- Pool Description: Inground
Garage/Parking
- Garage Parking: Under, Deeded
- Garage Spaces: 1
- Parking: Off-Street, Deeded
- Parking Spaces: 1
Utilities
- Cooling: Central Air, Heat Pump
- Heating: Forced Air, Heat Pump, Electric
- Cooling Zones: 1
- Heat Zones: 1
- Utility Connections: for Electric Range, for Electric Oven, for Electric Dryer, Washer Hookup
- Sewer: City/Town Sewer
- Water: City/Town Water
- Sewage District: MWRA
Condo/Co-op/Association
- Condominium Name: Quincy West Condominiums
- Association Fee Includes: Hot Water, Water, Sewer, Master Insurance, Security, Swimming Pool, Elevator, Exterior Maintenance, Landscaping, Snow Removal, Extra Storage
- Association Pool: Yes
- Association Security: Intercom
- Management: Professional - Off Site, Owner Association
- Pets Allowed: Yes
- No Units: 42
- Unit Building: 410
Fee Information
- Fee Interval: Monthly
Schools
- Elementary School: Montclair
- Middle School: Atlantic
- High School: North Quincy Hs
Lot Info
- Assessor Parcel Number: M:4078 B:99 L:U#410
- Zoning: BUSB
Ownership History
Purchase Details
Home Financials for this Owner
Home Financials are based on the most recent Mortgage that was taken out on this home.Purchase Details
Home Financials for this Owner
Home Financials are based on the most recent Mortgage that was taken out on this home.Purchase Details
Purchase Details
Purchase Details
Similar Homes in Quincy, MA
Home Values in the Area
Average Home Value in this Area
Purchase History
| Date | Type | Sale Price | Title Company |
|---|---|---|---|
| Condominium Deed | $403,000 | None Available | |
| Condominium Deed | $403,000 | None Available | |
| Not Resolvable | $325,000 | -- | |
| Land Court Massachusetts | -- | -- | |
| Deed | $118,000 | -- | |
| Deed | $250,000 | -- | |
| Deed | $118,000 | -- | |
| Leasehold Conv With Agreement Of Sale Fee Purchase Hawaii | $118,000 | -- | |
| Leasehold Conv With Agreement Of Sale Fee Purchase Hawaii | $118,000 | -- |
Mortgage History
| Date | Status | Loan Amount | Loan Type |
|---|---|---|---|
| Open | $322,400 | New Conventional | |
| Closed | $322,400 | New Conventional | |
| Previous Owner | $260,000 | New Conventional |
Property History
| Date | Event | Price | Change | Sq Ft Price |
|---|---|---|---|---|
| 07/17/2020 07/17/20 | Sold | $403,000 | +4.7% | $344 / Sq Ft |
| 06/09/2020 06/09/20 | Pending | -- | -- | -- |
| 06/03/2020 06/03/20 | For Sale | $385,000 | +18.5% | $329 / Sq Ft |
| 12/14/2016 12/14/16 | Sold | $325,000 | -4.4% | $278 / Sq Ft |
| 10/16/2016 10/16/16 | Pending | -- | -- | -- |
| 09/21/2016 09/21/16 | For Sale | $339,900 | -- | $291 / Sq Ft |
Tax History Compared to Growth
Tax History
| Year | Tax Paid | Tax Assessment Tax Assessment Total Assessment is a certain percentage of the fair market value that is determined by local assessors to be the total taxable value of land and additions on the property. | Land | Improvement |
|---|---|---|---|---|
| 2025 | $1,038 | $90,000 | $0 | $90,000 |
| 2024 | $973 | $86,300 | $0 | $86,300 |
| 2023 | $3,760 | $337,800 | $0 | $337,800 |
| 2022 | $4,327 | $361,200 | $0 | $361,200 |
| 2021 | $4,220 | $347,600 | $0 | $347,600 |
| 2020 | $4,358 | $350,600 | $0 | $350,600 |
| 2019 | $3,804 | $303,100 | $0 | $303,100 |
| 2018 | $3,757 | $281,600 | $0 | $281,600 |
| 2017 | $3,783 | $267,000 | $0 | $267,000 |
| 2016 | $3,234 | $225,200 | $0 | $225,200 |
| 2015 | $3,119 | $213,600 | $0 | $213,600 |
| 2014 | $3,040 | $204,600 | $0 | $204,600 |
Agents Affiliated with this Home
-
P
Seller's Agent in 2020
Paul Cakounes
Maloney Properties, Inc.
-

Buyer's Agent in 2020
Jing Xu
Senne
(617) 876-2506
5 Total Sales
-
M
Seller's Agent in 2016
Mary Collins
Realty Solutions Inc.
(617) 593-7758
18 Total Sales
Map
Source: MLS Property Information Network (MLS PIN)
MLS Number: 72071727
APN: QUIN-004078-000099-000410
- 64 Willard St Unit 408
- 196 Plymouth Ave
- 25 Victory Ave
- 161 Gardiner Rd
- 230 Willard St Unit 204
- 230 Willard St Unit 412
- 230 Willard St Unit 802
- 32 Grogan Ave
- 29 Oconnell Ave
- 54 Hilltop St
- 13 Mullin Ave
- 56 Dayton St
- 67 Howe St
- 30 Ridgewood Ln
- 27 Saint Agatha Rd
- 102 Franklin St
- 9 Common St Unit 3
- 290 Granite Ave
- 281 Elmwood Ave
- 14 Turning Mill Ln Unit 14
