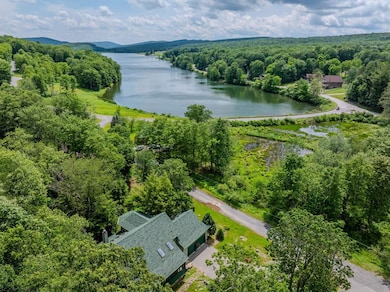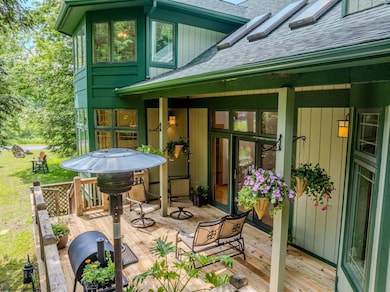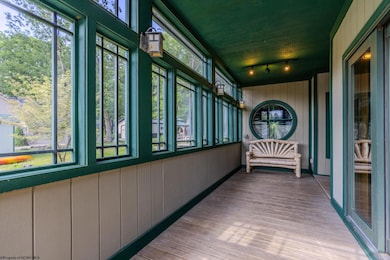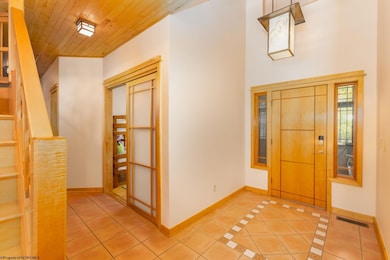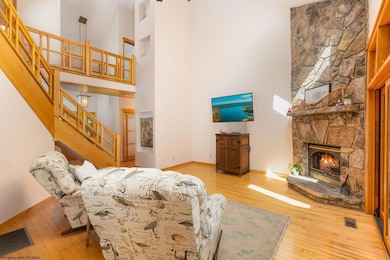64 Wood Lily Ct Terra Alta, WV 26764
Estimated payment $2,935/month
Highlights
- Beach Front
- Golf Course Community
- Lake View
- Health Club
- Gated Community
- Clubhouse
About This Home
PRICE IMPROVEMENT!!! Welcome to 'Soothing Waters,' a custom-built luxury home by Don Nemith Builders, located within the GATED COMMUNITY of ALPINE LAKE RESORT. If you're seeking a truly unique escape with close proximity and views of Alpine Lake, yet still desire the secluded feeling of being tucked into the woods, this is the perfect retreat! This home offers incredible craftsmanship and phenomenal updates. As you approach, you'll be greeted by stone pillars with lighting on both sides of the spacious driveway, leading to a two-car garage and a stunning landscaped entry by the screened porch. The custom wood front door opens to a breathtaking foyer with wood-clad cathedral ceilings, a dramatic chinoiserie pendant light, and views of the great room with a solid maple fretwork staircase. The amazing living area features a floor-to-ceiling natural stone wood-burning fireplace and large sliding glass doors with an overhead transom and skylights, filling the space with abundant light. The dining room offers huge bay windows overlooking the lake, perfect for hosting gatherings. The kitchen is a chef's dream with gorgeous tilework, an architectural archway over the range, a massive pantry, lovely solid maple cabinetry, and brand-new stainless steel appliances. Enter the incredible primary suite at the rear of the home for the real star of the show!. This oasis features a cathedral tray ceiling with inset lighting, chalet windows, a gas log fireplace with marble surround overlooking the verdant forest, a seating area with bay windows, & a door to the rear deck. Let the sounds of the stream outside lull you to sleep under the soaring ceiling. The suite also includes a vanity area with sink, a massive primary closet, and an owner's bathroom with a four-piece bath centered by a garden tub set inside an alcove of bay windows overlooking the private woods. Two additional bedrooms and a half bath complete this exquisite first-floor plan. Ascend the modern staircase to the recreation loft overlooking the living room. Architectural alcoves are perfect for displaying your artwork and sculptures, drawing the eye all the way to the top of the ceiling. The office, beyond the loft, features exterior-grade sliding glass doors to minimize noise while you work in the turret overlooking the peaceful waters of Alpine Lake. The 26x26 finished room over the garage offers perfect privacy. Two more bedrooms, and a full bathroom complete the second floor. Outside, enjoy the secluded rear deck, partially covered and accessible from both the living area and the primary suite. The backyard offers an inviting fire pit area surrounded by nature, with lush green rhododendrons, hemlocks, and a babbling brook. Cross the footbridge to the gazebo, another ideal spot for entertaining or seeking solitude. In addition to the two-car garage, a large storage shed provides ample space for your lake toys. Other recent updates include fresh interior paint, exterior staining, and a new deck in 2025, a new roof in 2024, and custom blinds and window treatments. Alpine Lake Resort offers a plethora of amenities. Stroll down to Seven Bridges Hiking Trail, which winds along the eastern shore of the lake. Launch your kayak early in the morning and bask in the quiet peace of nature on the mirror-like water. Soak up the sun while relaxing at the resort's private sandy beach and take a dip in the crisp, clean, spring-fed lake. Enjoy a swim in the resort's heated indoor pool or break a sweat in the fitness center overlooking the lake! Working from home is a breeze with high-speed internet and up to gig available. Other resort amenities include 24/7 security, minigolf, tennis, basketball, and pickleball courts, a golf course, a dog park, a bocce court, shuffleboard, Restaurant, & Bar. Located just 30 minutes from Deep Creek Lake and Wisp Resort in McHenry MD, and two hours from Pittsburgh. This stunning home will not last long so call today to make this home YOUR happy place!
Home Details
Home Type
- Single Family
Est. Annual Taxes
- $1,321
Year Built
- Built in 1996
Lot Details
- 0.68 Acre Lot
- Lot Dimensions are 200x150x200x150
- Beach Front
- Lake Front
- Cul-De-Sac
- Landscaped
- Level Lot
- Wooded Lot
- Private Yard
HOA Fees
- $312 Monthly HOA Fees
Parking
- 2 Car Attached Garage
Property Views
- Lake
- Mountain
Home Design
- Contemporary Architecture
- Frame Construction
- Shingle Roof
- Wood Siding
- Stone Siding
Interior Spaces
- 3,600 Sq Ft Home
- 2-Story Property
- Cathedral Ceiling
- Ceiling Fan
- Skylights
- Pendant Lighting
- 2 Fireplaces
- Gas Log Fireplace
- Fireplace Features Masonry
- Window Treatments
- Bay Window
- Bonus Room
- Screened Porch
- Fire and Smoke Detector
- Attic
Kitchen
- Built-In Oven
- Range
- Microwave
- Dishwasher
- Solid Surface Countertops
- Disposal
Flooring
- Wood
- Tile
- Vinyl
Bedrooms and Bathrooms
- 5 Bedrooms
- Walk-In Closet
- Whirlpool Bathtub
- Garden Bath
Laundry
- Dryer
- Washer
Unfinished Basement
- Basement Fills Entire Space Under The House
- Exterior Basement Entry
- Crawl Space
Outdoor Features
- Balcony
- Deck
- Exterior Lighting
- Gazebo
- Shed
Schools
- Terra Alta/East Preston Elementary And Middle School
- Preston High School
Utilities
- Forced Air Heating and Cooling System
- Heating System Uses Propane
- 200+ Amp Service
- Electric Water Heater
- High Speed Internet
- Cable TV Available
Listing and Financial Details
- Assessor Parcel Number 8 & 9
Community Details
Overview
- Association fees include accounting/legal, management, salaries/payroll, pool service, security, road maint. agreement, snow removal, common areas
- Alpine Lake Resort Subdivision
Amenities
- Clubhouse
- Community Library
Recreation
- Golf Course Community
- Health Club
- Tennis Courts
- Community Pool
Security
- Gated Community
Map
Home Values in the Area
Average Home Value in this Area
Property History
| Date | Event | Price | Change | Sq Ft Price |
|---|---|---|---|---|
| 09/01/2025 09/01/25 | Price Changed | $474,000 | -5.0% | $132 / Sq Ft |
| 06/25/2025 06/25/25 | For Sale | $499,000 | -- | $139 / Sq Ft |
Source: North Central West Virginia REIN
MLS Number: 10160196
- 2425 W Alpine Dr
- 198 Grosbeak Dr
- Lot 4 Grosbeak Dr
- Lot 3 Grosbeak Dr
- Lot 256 Azalea Ln
- Lots 208-210 Laurel Cir
- Lot 256 Azalea Dr
- 544 Clover Dr
- 18 Catbird Ln
- 203 Bluebird Dr
- 174 Sumac Ln
- 16 Cardinal Ln
- Lot 94 Day Lily Cir
- 138 Day Lily Cir
- Lots 52 & 53 Pine Dr
- Lot 70 Pine Dr
- 118 Redwood Dr
- 269 Pine Dr
- 62 Wildrose Ln
- lot 67 Clover Dr
- 107 4th St Unit 5
- 107 4th St Unit 3
- 107 4th St Unit 2
- 500 Shaffer St
- 400 E Alder St Unit 3
- 604 E Oak St
- 117 E Main St
- 3062 Moyers Rd
- 59 Mont Chateau Rd
- 403 Treyson Ln Unit 403
- 1 Lakeview Dr Unit ID1266978P
- 1 Lakeview Dr Unit ID1266976P
- 1 Lakeview Dr Unit ID1266942P
- 1 Lakeview Dr Unit ID1266943P
- 150 Lakeview Dr Unit ID1268083P
- 150 Lakeview Dr Unit ID1268082P
- 1392 Bennett Dr
- 55 David Ln
- 291 Summer School Rd
- 1100 Eastgate Dr

