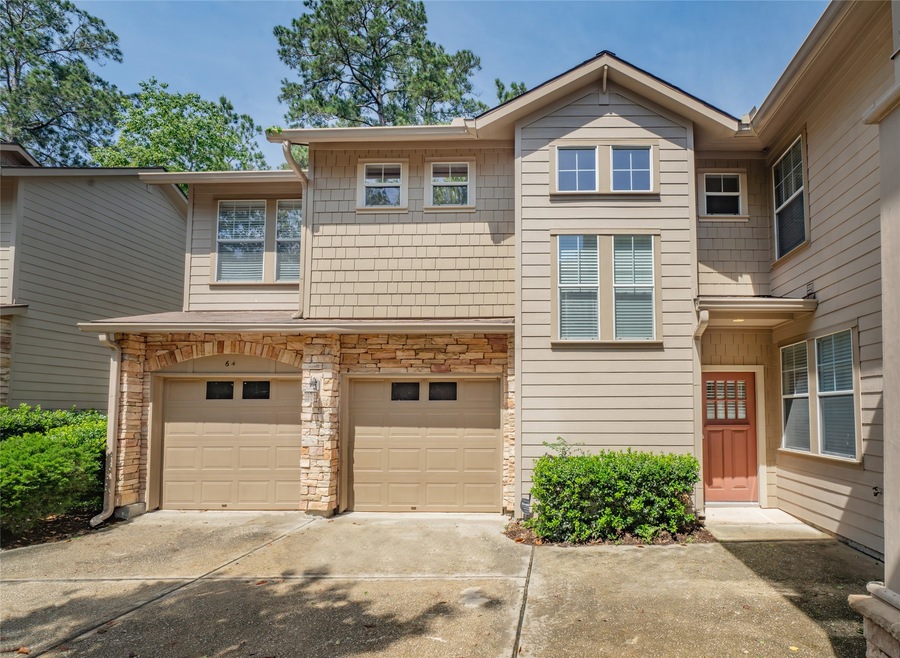
64 Woodlily Place Spring, TX 77382
Alden Bridge NeighborhoodHighlights
- Deck
- Traditional Architecture
- Breakfast Room
- Powell Elementary School Rated A
- High Ceiling
- 2 Car Attached Garage
About This Home
As of July 2025Bright & Spacious 3-Bedroom Condo in The Woodlands!
Enjoy natural light, high ceilings, and 1,666 sq ft of stylish living in this 3-bed, 2.5-bath condo in a quiet, peaceful neighborhood. Features include luxury vinyl plank flooring throughout the living and dining areas, a large kitchen with pantry, ample counter space, spacious breakfast nook, and a flexible dining area. Upstairs, you’ll find three generously sized bedrooms and two full baths, providing plenty of room for family, guests, or a home workspace. Relax on your private patio, surrounded by beautiful trees. With easy access to I45 and FM 1488, enjoy top-rated schools, and an abundance of dining, shopping, and entertainment options! The beautiful and extensive Woodlands trail and park system is within easy walking distance. Don’t miss this move-in-ready gem in a prime location!
Last Agent to Sell the Property
National Agent Network License #0662179 Listed on: 05/28/2025
Last Buyer's Agent
Better Homes and Gardens Real Estate Gary Greene - Lake Conroe North License #0785777

Property Details
Home Type
- Condominium
Est. Annual Taxes
- $5,595
Year Built
- Built in 2002
HOA Fees
- $270 Monthly HOA Fees
Parking
- 2 Car Attached Garage
- Garage Door Opener
Home Design
- Traditional Architecture
- Slab Foundation
- Composition Roof
- Wood Siding
- Stone Siding
Interior Spaces
- 1,662 Sq Ft Home
- 2-Story Property
- High Ceiling
- Ceiling Fan
- Gas Log Fireplace
- Living Room
- Breakfast Room
- Combination Kitchen and Dining Room
- Utility Room
Kitchen
- Breakfast Bar
- Oven
- Gas Range
- Microwave
- Dishwasher
- Disposal
Flooring
- Carpet
- Tile
- Vinyl Plank
- Vinyl
Bedrooms and Bathrooms
- 3 Bedrooms
- En-Suite Primary Bedroom
- Double Vanity
- Bathtub with Shower
Laundry
- Dryer
- Washer
Outdoor Features
- Deck
- Patio
Schools
- Powell Elementary School
- Mccullough Junior High School
- The Woodlands High School
Utilities
- Central Heating and Cooling System
- Heating System Uses Gas
Community Details
- Association fees include ground maintenance
- Association Of Stonecreek Courts Association
- Stonecreek Courts Condo Subdivision
Ownership History
Purchase Details
Home Financials for this Owner
Home Financials are based on the most recent Mortgage that was taken out on this home.Purchase Details
Home Financials for this Owner
Home Financials are based on the most recent Mortgage that was taken out on this home.Purchase Details
Similar Homes in Spring, TX
Home Values in the Area
Average Home Value in this Area
Purchase History
| Date | Type | Sale Price | Title Company |
|---|---|---|---|
| Deed | -- | None Listed On Document | |
| Warranty Deed | -- | Old Republic Title | |
| Deed | -- | -- |
Mortgage History
| Date | Status | Loan Amount | Loan Type |
|---|---|---|---|
| Open | $252,200 | New Conventional |
Property History
| Date | Event | Price | Change | Sq Ft Price |
|---|---|---|---|---|
| 07/16/2025 07/16/25 | Sold | -- | -- | -- |
| 06/16/2025 06/16/25 | Pending | -- | -- | -- |
| 05/28/2025 05/28/25 | For Sale | $269,000 | +22.3% | $162 / Sq Ft |
| 06/03/2021 06/03/21 | Sold | -- | -- | -- |
| 05/04/2021 05/04/21 | Pending | -- | -- | -- |
| 04/27/2021 04/27/21 | For Sale | $220,000 | -- | $132 / Sq Ft |
Tax History Compared to Growth
Tax History
| Year | Tax Paid | Tax Assessment Tax Assessment Total Assessment is a certain percentage of the fair market value that is determined by local assessors to be the total taxable value of land and additions on the property. | Land | Improvement |
|---|---|---|---|---|
| 2024 | $5,595 | $306,797 | $20,000 | $286,797 |
| 2023 | $5,276 | $287,300 | $20,000 | $267,300 |
| 2022 | $4,951 | $244,250 | $20,000 | $224,250 |
| 2021 | $4,434 | $203,300 | $20,000 | $183,300 |
| 2020 | $4,275 | $184,830 | $20,000 | $164,830 |
| 2019 | $4,417 | $185,070 | $20,000 | $165,070 |
| 2018 | $4,502 | $188,620 | $20,000 | $168,620 |
| 2017 | $4,557 | $188,620 | $20,000 | $168,620 |
| 2016 | $4,557 | $188,620 | $20,000 | $168,620 |
| 2015 | $3,913 | $182,230 | $20,000 | $162,230 |
| 2014 | $3,913 | $160,870 | $20,000 | $140,870 |
Agents Affiliated with this Home
-

Seller's Agent in 2025
Tammy Vierkant
National Agent Network
(903) 360-3422
1 in this area
57 Total Sales
-

Buyer's Agent in 2025
Tracy Argo
Better Homes and Gardens Real Estate Gary Greene - Lake Conroe North
(936) 828-8639
1 in this area
12 Total Sales
-

Seller's Agent in 2021
Tracey Page
Jane Byrd Properties International LLC
(713) 621-8001
1 in this area
47 Total Sales
-
N
Buyer's Agent in 2021
Nonmls
Houston Association of REALTORS
Map
Source: Houston Association of REALTORS®
MLS Number: 14199145
APN: 9042-00-04500
- 52 Stone Creek Place
- 33 Stone Creek Place
- 159 Anise Tree Place
- 147 Anise Tree Place
- 3 Summerhaze Cir
- 79 Anise Tree Place
- 34 N Wooded Brook Cir
- 15 Veranda Ridge Dr
- 58 E Coldbrook Cir
- 2 Westward Ridge Place
- 151 W Coldbrook Cir
- 191 Golden Autumn Place
- 26 Taylor Point Dr
- 99 E Foxbriar Forest Cir
- 3 Wistful Vista Place
- 78 Cornflower Dr
- 143 E Foxbriar Forest Cir
- 34 Rolling Stone Place
- 11 Cypress Lake Place
- 263 Bristol Bend Cir






