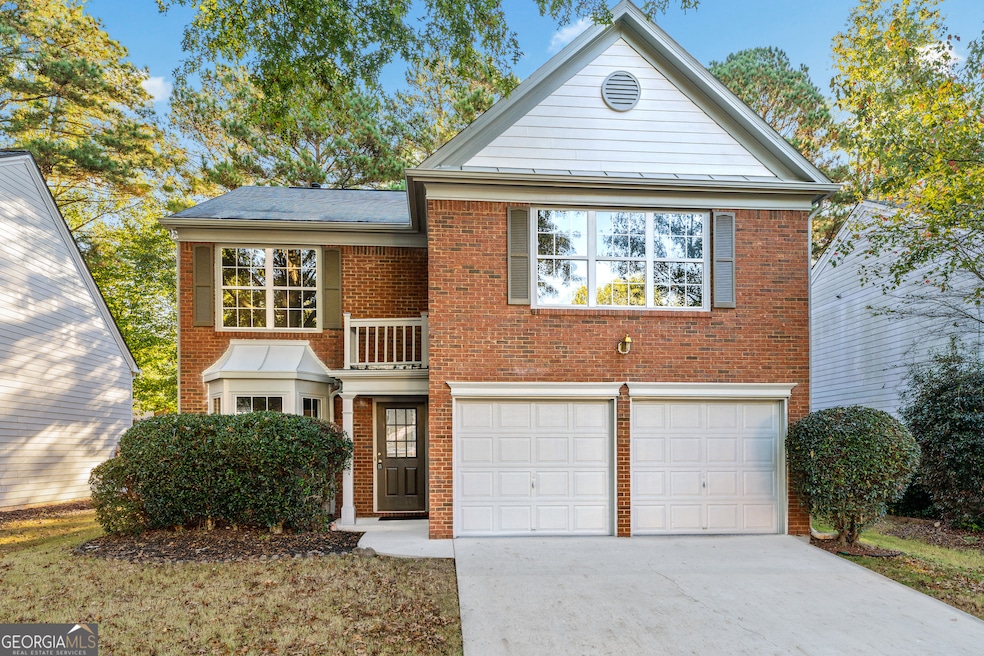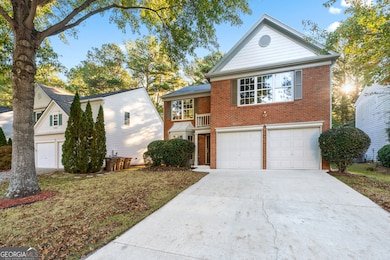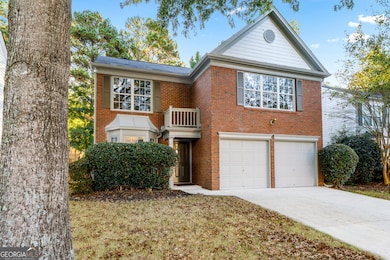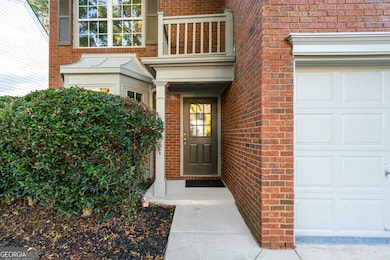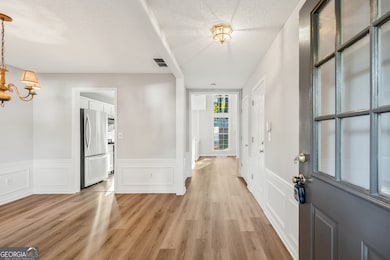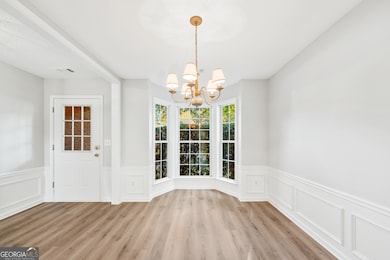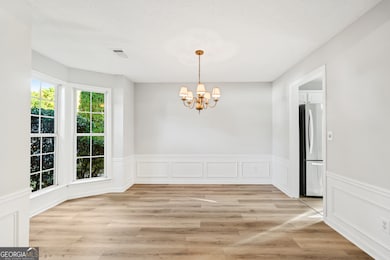640 Arncliffe Ct Unit 1 Alpharetta, GA 30005
Wellington NeighborhoodEstimated payment $3,306/month
Highlights
- Fitness Center
- Dining Room Seats More Than Twelve
- Private Lot
- Taylor Road Middle School Rated A
- Clubhouse
- Traditional Architecture
About This Home
Welcome Home to Wellington! Discover this beautifully updated 3BR/2.5BA home in the highly sought-after Wellington community, where Southern charm meets modern elegance. Step inside to a bright two-story great room with brand-new windows that fill the space with natural light. The renovated kitchen features sleek solid-surface countertops, stainless steel appliances, a professional vent hood, and generous storage. Enjoy new LVP flooring on the main level, new carpet upstairs, and a freshly painted garage floor. The spacious dining area, oversized laundry room, and cozy gas fireplace create a perfect balance of comfort and style. Upstairs, the primary suite offers a spa-inspired bathroom with updated counters and a large walk-in closet. Additional updates include fresh interior paint throughout. Relax in your private backyard oasis or take advantage of Wellington's top-notch amenities - clubhouse, swimming pool, tennis courts, and playground. Conveniently located near Emory Johns Creek Hospital, Halcyon, Avalon, and top-rated Chattahoochee High School, with easy access to GA-400 and Hwy 141. A perfect blend of comfort, style, and convenience - ready for you to call home!
Open House Schedule
-
Sunday, November 16, 20252:00 to 4:00 pm11/16/2025 2:00:00 PM +00:0011/16/2025 4:00:00 PM +00:00Add to Calendar
Home Details
Home Type
- Single Family
Est. Annual Taxes
- $2,837
Year Built
- Built in 1997 | Remodeled
Lot Details
- 6,970 Sq Ft Lot
- Cul-De-Sac
- Back Yard Fenced
- Private Lot
- Level Lot
HOA Fees
- $171 Monthly HOA Fees
Home Design
- Traditional Architecture
- Slab Foundation
- Composition Roof
- Concrete Siding
- Brick Front
Interior Spaces
- 1,868 Sq Ft Home
- 2-Story Property
- Tray Ceiling
- Ceiling Fan
- Factory Built Fireplace
- Gas Log Fireplace
- Double Pane Windows
- Entrance Foyer
- Great Room
- Dining Room Seats More Than Twelve
- Pull Down Stairs to Attic
Kitchen
- Breakfast Area or Nook
- Microwave
- Dishwasher
- Disposal
Flooring
- Carpet
- Laminate
- Tile
Bedrooms and Bathrooms
- 3 Bedrooms
- Walk-In Closet
- Double Vanity
- Low Flow Plumbing Fixtures
Laundry
- Laundry Room
- Laundry on upper level
Home Security
- Carbon Monoxide Detectors
- Fire and Smoke Detector
Parking
- 2 Car Garage
- Parking Accessed On Kitchen Level
- Garage Door Opener
Outdoor Features
- Patio
Location
- Property is near schools
- Property is near shops
Schools
- Findley Oaks Elementary School
- Taylor Road Middle School
- Chattahoochee High School
Utilities
- Forced Air Heating and Cooling System
- Heating System Uses Natural Gas
- Gas Water Heater
- High Speed Internet
- Cable TV Available
Community Details
Overview
- Association fees include swimming, tennis, trash
- Wellington Subdivision
Amenities
- Clubhouse
Recreation
- Tennis Courts
- Community Playground
- Swim Team
- Fitness Center
- Community Pool
Map
Home Values in the Area
Average Home Value in this Area
Tax History
| Year | Tax Paid | Tax Assessment Tax Assessment Total Assessment is a certain percentage of the fair market value that is determined by local assessors to be the total taxable value of land and additions on the property. | Land | Improvement |
|---|---|---|---|---|
| 2025 | $2,837 | $172,000 | $37,920 | $134,080 |
| 2023 | $5,032 | $178,280 | $37,920 | $140,360 |
| 2022 | $2,710 | $137,560 | $29,200 | $108,360 |
| 2021 | $2,679 | $119,800 | $25,760 | $94,040 |
| 2020 | $2,703 | $127,760 | $27,400 | $100,360 |
| 2019 | $320 | $125,480 | $26,920 | $98,560 |
| 2018 | $3,239 | $99,440 | $19,120 | $80,320 |
| 2017 | $2,976 | $87,440 | $17,200 | $70,240 |
| 2016 | $2,933 | $87,440 | $17,200 | $70,240 |
| 2015 | $2,966 | $87,440 | $17,200 | $70,240 |
| 2014 | $2,584 | $73,280 | $17,520 | $55,760 |
Property History
| Date | Event | Price | List to Sale | Price per Sq Ft |
|---|---|---|---|---|
| 10/14/2025 10/14/25 | Price Changed | $550,000 | -15.4% | $294 / Sq Ft |
| 10/13/2025 10/13/25 | For Sale | $650,000 | -- | $348 / Sq Ft |
Purchase History
| Date | Type | Sale Price | Title Company |
|---|---|---|---|
| Quit Claim Deed | -- | -- | |
| Quit Claim Deed | -- | -- | |
| Deed | $176,500 | -- | |
| Deed | $139,500 | -- |
Mortgage History
| Date | Status | Loan Amount | Loan Type |
|---|---|---|---|
| Previous Owner | $141,200 | New Conventional | |
| Closed | -- | New Conventional |
Source: Georgia MLS
MLS Number: 10624322
APN: 11-0770-0311-247-6
- 775 Ellsborough Ct
- 5690 Abbotts Bridge Rd
- 11260 Donnington Dr
- 130 Wyndlam Ct
- 5680 Abbotts Bridge Rd
- 11420 Crossington Rd
- 230 Sessingham Ln
- 11235 Surrey Park Trail
- 5785 Oxborough Way Unit 1
- 1660 Gladewood Dr
- 11615 Windbrooke Way
- 5610 N Hillbrooke Trace
- 5765 Bailey Ridge Ct
- 5575 Ashwind Trace
- 11800 Carriage Park Ln
- 11915 Carriage Park Ln
- 655 Arncliffe Ct
- 11515 Bentham Ct
- 5958 Respite Ct
- 11255 Abbotts Station Dr
- 5715 Oxborough Way
- 11100 Abbotts Station Dr
- 11090 Surrey Park Trail
- 11180 Surrey Park Trail
- 6115 Abbotts Bridge Rd
- 12060 Carriage Park Ln
- 11175 Linbrook Ln
- 11340 Medlock Bridge Rd
- 6215 Johns Creek Common
- 6072 Kearny Ln
- 11134 Medlock Bridge Rd Unit ID1320716P
- 11134 Medlock Bridge Rd Unit ID1320731P
- 11065 Brunson Dr Unit 247
- 11134 Medlock Bridge Rd
- 10905 Brunson Dr
- 6050 China Rose Ln
