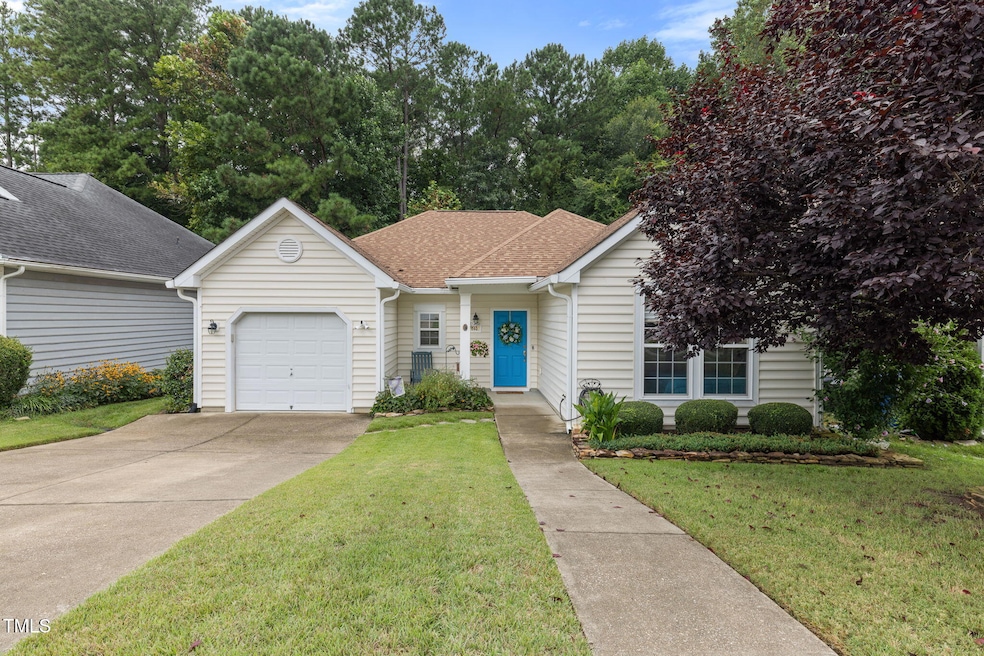
640 Ashbrittle Dr Rolesville, NC 27571
Estimated payment $2,208/month
Highlights
- Hot Property
- Wood Flooring
- L-Shaped Dining Room
- Clubhouse
- Granite Countertops
- Community Pool
About This Home
Behind a Robin's Egg Blue door is a perfect ranch style home. Just enough room to spread out with a split-bedroom design yet cozy enough to enjoy nights by the fireplace. The eat-in kitchen with large granite-topped island features a gas stove with double oven and a sweet little breakfast area. A spacious owner's suite offers a separate tub and shower and a large walk-in closet. If you enjoy the outdoors, you will appreciate the welcoming wildflower garden out front and the tidy backyard with patio, blooming vines, and a walking path. Recent updates include HVAC (2022), gas kitchen conversion, and new flooring in many rooms. Neighborhood pool, tennis, vollleyball, and playground are a 5 minute walk away. The new Publix is right around the corner so your ice cream won't melt on the way home. Rolesville is located just half an hour away from Downtown Raleigh if you crave larger city amenities on occasion. Affordable price for first time buyers, great size for those downsizing, and all on one level for those tired of stairs. What are you waiting for?
Home Details
Home Type
- Single Family
Est. Annual Taxes
- $2,995
Year Built
- Built in 2005 | Remodeled
Lot Details
- 5,663 Sq Ft Lot
- Landscaped
- Garden
- Back Yard Fenced
HOA Fees
- $50 Monthly HOA Fees
Parking
- 1 Car Attached Garage
Home Design
- Slab Foundation
- Shingle Roof
- Vinyl Siding
Interior Spaces
- 1,619 Sq Ft Home
- 1-Story Property
- Ceiling Fan
- Gas Fireplace
- Living Room with Fireplace
- L-Shaped Dining Room
- Breakfast Room
- Fire and Smoke Detector
Kitchen
- Eat-In Kitchen
- Gas Range
- Microwave
- Dishwasher
- Kitchen Island
- Granite Countertops
- Disposal
Flooring
- Wood
- Carpet
- Luxury Vinyl Tile
- Vinyl
Bedrooms and Bathrooms
- 3 Bedrooms
- Walk-In Closet
- 2 Full Bathrooms
- Double Vanity
- Separate Shower in Primary Bathroom
- Soaking Tub
- Bathtub with Shower
Laundry
- Laundry Room
- Laundry on main level
Outdoor Features
- Patio
- Rain Gutters
- Front Porch
Schools
- Rolesville Elementary And Middle School
- Rolesville High School
Utilities
- Central Air
- Heating System Uses Natural Gas
- Natural Gas Connected
- Gas Water Heater
Listing and Financial Details
- Assessor Parcel Number 1758.12-86-5779.000
Community Details
Overview
- Elite Management Association, Phone Number (919) 233-7660
- The Village At Rolesville Subdivision
Amenities
- Clubhouse
Recreation
- Tennis Courts
- Community Playground
- Community Pool
Map
Home Values in the Area
Average Home Value in this Area
Tax History
| Year | Tax Paid | Tax Assessment Tax Assessment Total Assessment is a certain percentage of the fair market value that is determined by local assessors to be the total taxable value of land and additions on the property. | Land | Improvement |
|---|---|---|---|---|
| 2024 | $2,995 | $325,677 | $75,000 | $250,677 |
| 2023 | $2,499 | $221,975 | $30,000 | $191,975 |
| 2022 | $2,416 | $221,975 | $30,000 | $191,975 |
| 2021 | $2,637 | $221,975 | $30,000 | $191,975 |
| 2020 | $2,373 | $221,975 | $30,000 | $191,975 |
| 2019 | $2,408 | $176,876 | $30,000 | $146,876 |
| 2018 | $2,026 | $176,876 | $30,000 | $146,876 |
| 2017 | $1,957 | $176,876 | $30,000 | $146,876 |
| 2016 | $1,931 | $176,876 | $30,000 | $146,876 |
| 2015 | $2,071 | $194,539 | $40,000 | $154,539 |
| 2014 | $2,000 | $194,539 | $40,000 | $154,539 |
Property History
| Date | Event | Price | Change | Sq Ft Price |
|---|---|---|---|---|
| 08/13/2025 08/13/25 | For Sale | $350,000 | -- | $216 / Sq Ft |
Purchase History
| Date | Type | Sale Price | Title Company |
|---|---|---|---|
| Warranty Deed | -- | None Listed On Document | |
| Warranty Deed | $245,000 | None Available | |
| Warranty Deed | $167,500 | -- | |
| Warranty Deed | $318,500 | -- |
Mortgage History
| Date | Status | Loan Amount | Loan Type |
|---|---|---|---|
| Previous Owner | $232,750 | No Value Available | |
| Previous Owner | $75,000 | Credit Line Revolving | |
| Previous Owner | $196,000 | Purchase Money Mortgage | |
| Previous Owner | $35,000 | Credit Line Revolving |
Similar Homes in the area
Source: Doorify MLS
MLS Number: 10115534
APN: 1758.12-86-5779-000
- 664 Long Melford Dr
- 613 Ashbrittle Dr
- 611 Ashbrittle Dr
- 408 Froyle Ct
- 604 Doddington Dr
- 609 Redford Place Dr
- 8182 Louisburg Rd
- 615 Prides Crossing
- 357 Marshcroft Way
- 1240 Solace Way
- 1232 Solace Way
- 1236 Solace Way
- 1228 Solace Way
- 1224 Solace Way
- 1233 Solace Way
- 128 Rolesville Ridge Dr
- 130 Rolesville Ridge Dr
- 132 Rolesville Ridge Dr
- 921 Shefford Town Dr
- 1209 Solace Way
- 636 Long Melford Dr
- 130 Rolesville Ridge Dr
- 733 Strathwood Way
- 154 Rolesville Ridge Dr
- 108 S Main St
- 930 Pristine Ln
- 812 Willow Tower Ct
- 712 Emmer St
- 4204 Cats Paw Ct
- 1128 Shasta Daisy Dr
- 2141 Rainy Lake St
- 8152 Rolling Glenn Dr
- 8173 Rolling Glenn Dr
- 8115 Willowglen Dr
- 3140 Leland Dr
- 1104 Buttercup Ln
- 7624 Brighton Village Dr
- 9013 Dansforeshire Way
- 3901 Swinton St
- 1001 Hornbuckle Ct






