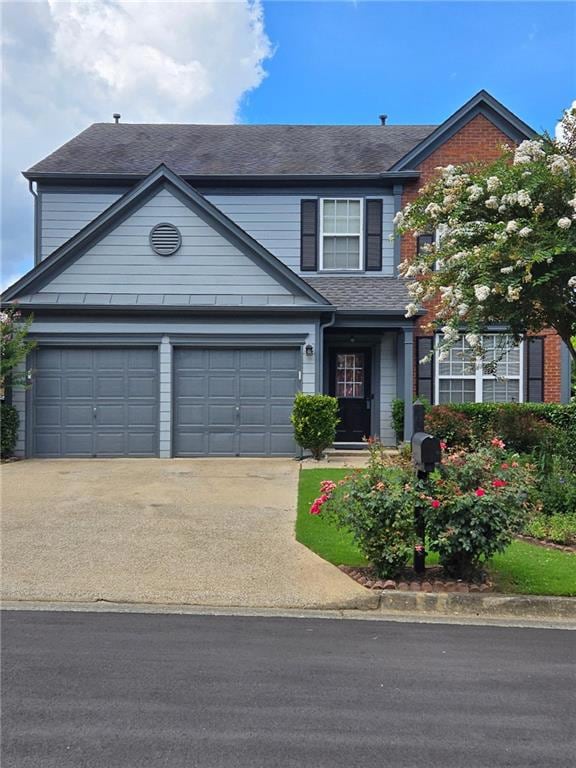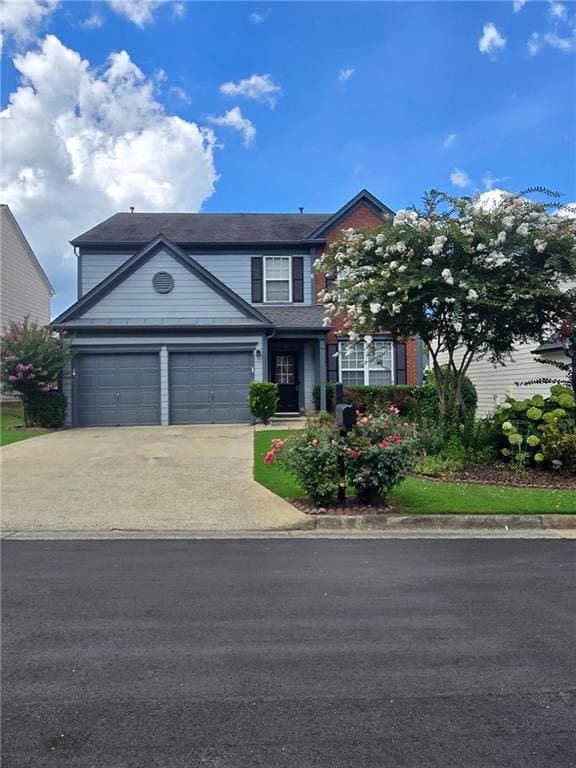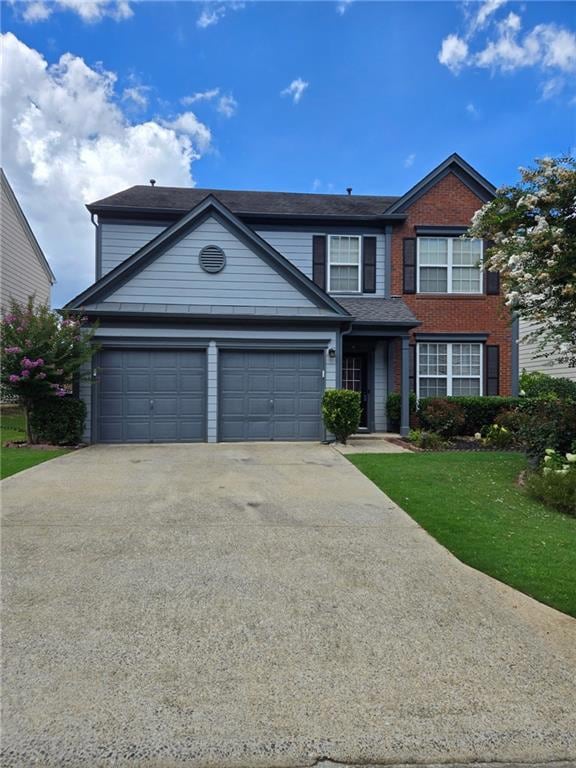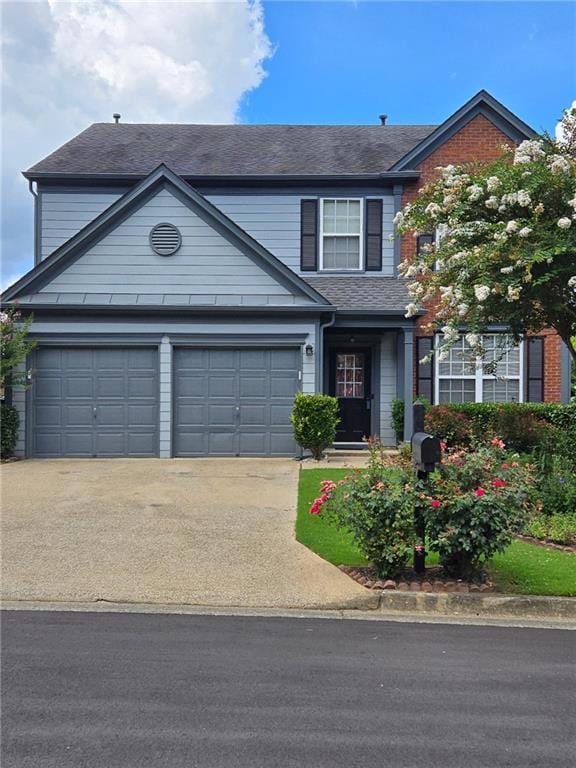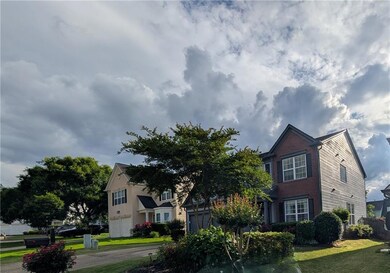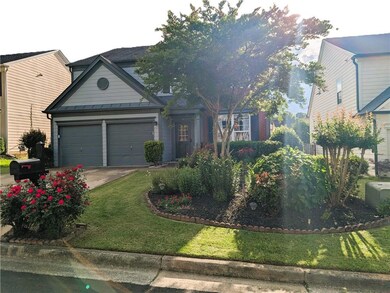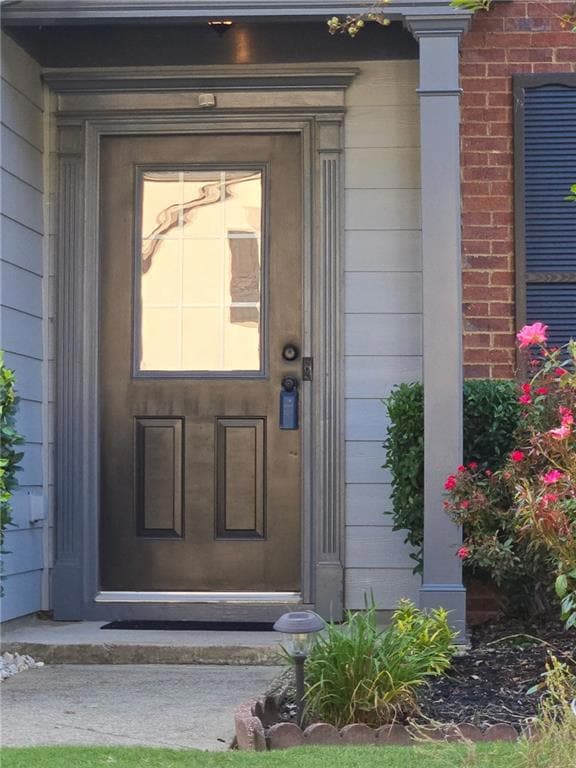640 Dahoma Trail Unit II Woodstock, GA 30188
Estimated payment $2,317/month
Highlights
- Golf Course Community
- Lap Pool
- Green Roof
- Little River Elementary Rated A
- Craftsman Architecture
- Vaulted Ceiling
About This Home
Are you seeking exceptional value in an unparalleled location? Your search ends here! Welcome to this delightful 3-bedroom, 2.5-bathroom residence nestled within the coveted Kingsgate Community. Opportunities like this are rare at this price point! It’s tough to find a home with similar features and benefits in such a prime location. Nestled in the heart of Woodstock, this home is a short drive away from Downtown Woodstock, and is adjacent to Downtown Roswell, Downtown Alpharetta, and Milton—each known for their excellent dining, lively festivals, shopping, and breweries. Plus, with easy access to I-75 and I-575, commuting is a breeze. The exterior has been recently painted. Inside, the kitchen has a huge that open to a spacious two-story great room with a fireplace, creating a bright and airy atmosphere. The main level also includes a separate dining room, a flex space, and a half bath—all featuring LVP ant porcelain flooring in the kitchen. Upstairs, you'll find three generously sized bedrooms and two full bathrooms. The master suite features vaulted ceilings, a large ensuite bathroom, and a walk-in closet. Two additional guest bedrooms provide plenty of space, and the hall bath offers double sinks for added convenience. A wonderful laundry room is thoughtfully located just outside the master bedroom. Step outside to a fully fenced in yard. The backyard is sodded, level, and has an extended patio, providing plenty of space for entertaining. Kingsgate is a fantastic community featuring two pools, multiple tennis courts, a playground, and a basketball court. This is an incredible opportunity to own a home in a prime location with fantastic amenities. Come see it for yourself—you’ll be glad you did!
Home Details
Home Type
- Single Family
Est. Annual Taxes
- $280
Year Built
- Built in 2000 | Remodeled
Lot Details
- 5,663 Sq Ft Lot
- Lot Dimensions are 30x110x50x100
- Property fronts a private road
- Cul-De-Sac
- Landscaped
- Level Lot
- Cleared Lot
- Garden
- Back Yard Fenced
HOA Fees
- $4 Monthly HOA Fees
Parking
- 2 Car Garage
- Garage Door Opener
- Driveway
Home Design
- Craftsman Architecture
- Asbestos Shingle Roof
- Concrete Perimeter Foundation
- HardiePlank Type
Interior Spaces
- 1,974 Sq Ft Home
- 2-Story Property
- Vaulted Ceiling
- Ceiling Fan
- Stone Fireplace
- Double Pane Windows
- Breakfast Room
- Formal Dining Room
- Neighborhood Views
- Pull Down Stairs to Attic
- Fire and Smoke Detector
Kitchen
- Open to Family Room
- Eat-In Kitchen
- Breakfast Bar
- Electric Oven
- Dishwasher
- Stone Countertops
- Disposal
Flooring
- Carpet
- Ceramic Tile
- Luxury Vinyl Tile
Bedrooms and Bathrooms
- 3 Bedrooms
- Oversized primary bedroom
- Walk-In Closet
- Dual Vanity Sinks in Primary Bathroom
- Whirlpool Bathtub
- Separate Shower in Primary Bathroom
Laundry
- Laundry Room
- Laundry in Hall
- Laundry on upper level
- Washer
- 220 Volts In Laundry
Eco-Friendly Details
- Green Roof
- Energy-Efficient Appliances
- Energy-Efficient Lighting
- ENERGY STAR Qualified Equipment
Pool
- Lap Pool
- In Ground Pool
Outdoor Features
- Patio
- Rain Gutters
- Rear Porch
Location
- Property is near schools
- Property is near shops
Schools
- Little River Elementary School
- Mill Creek Middle School
- River Ridge High School
Utilities
- Central Heating
- Underground Utilities
- 110 Volts
- ENERGY STAR Qualified Water Heater
- High Speed Internet
- Cable TV Available
Listing and Financial Details
- Assessor Parcel Number 15N24F 132
Community Details
Overview
- $500 Initiation Fee
- The Park At Kingsgate Subdivision
Recreation
- Golf Course Community
- Community Pool
- Dog Park
Map
Home Values in the Area
Average Home Value in this Area
Tax History
| Year | Tax Paid | Tax Assessment Tax Assessment Total Assessment is a certain percentage of the fair market value that is determined by local assessors to be the total taxable value of land and additions on the property. | Land | Improvement |
|---|---|---|---|---|
| 2025 | $284 | $166,960 | $35,600 | $131,360 |
| 2024 | $280 | $159,756 | $33,200 | $126,556 |
| 2023 | $52 | $159,516 | $32,000 | $127,516 |
| 2022 | $329 | $134,560 | $27,200 | $107,360 |
| 2021 | $289 | $109,560 | $20,000 | $89,560 |
| 2020 | $338 | $101,160 | $18,000 | $83,160 |
| 2019 | $286 | $92,440 | $18,000 | $74,440 |
| 2018 | $292 | $87,360 | $18,000 | $69,360 |
| 2017 | $300 | $199,800 | $16,000 | $63,920 |
| 2016 | $308 | $184,100 | $15,200 | $58,440 |
| 2015 | $319 | $169,100 | $14,200 | $53,440 |
| 2014 | $313 | $142,600 | $12,640 | $44,400 |
Property History
| Date | Event | Price | List to Sale | Price per Sq Ft |
|---|---|---|---|---|
| 10/17/2025 10/17/25 | For Sale | $435,500 | -- | $221 / Sq Ft |
Purchase History
| Date | Type | Sale Price | Title Company |
|---|---|---|---|
| Deed | $153,900 | -- |
Mortgage History
| Date | Status | Loan Amount | Loan Type |
|---|---|---|---|
| Open | $149,416 | FHA |
Source: First Multiple Listing Service (FMLS)
MLS Number: 7667530
APN: 15N24F-00000-132-000
- 401 Citronelle Dr
- 430 Citronelle Dr
- 209 Regent Square
- 1134 Dunedin Trail
- 207 Weatherstone Crossing
- 173 Weatherstone Dr
- 125 Apple Valley Dr
- 1 Sycamore Ln
- 241 Village Square Dr
- 116 Village Trace Unit 1
- 206 Persimmon Tr Unit ID1234822P
- 206 Persimmon Trail
- 527 Mullein Trace
- 302 Independence Way
- 122 Trickum Hills Dr
- 349 Burdock Trace
- 461 Maypop Ln
- 504 Rivercrest Dr
- 322 Tillman Pass
- 809 Plaintain Dr
