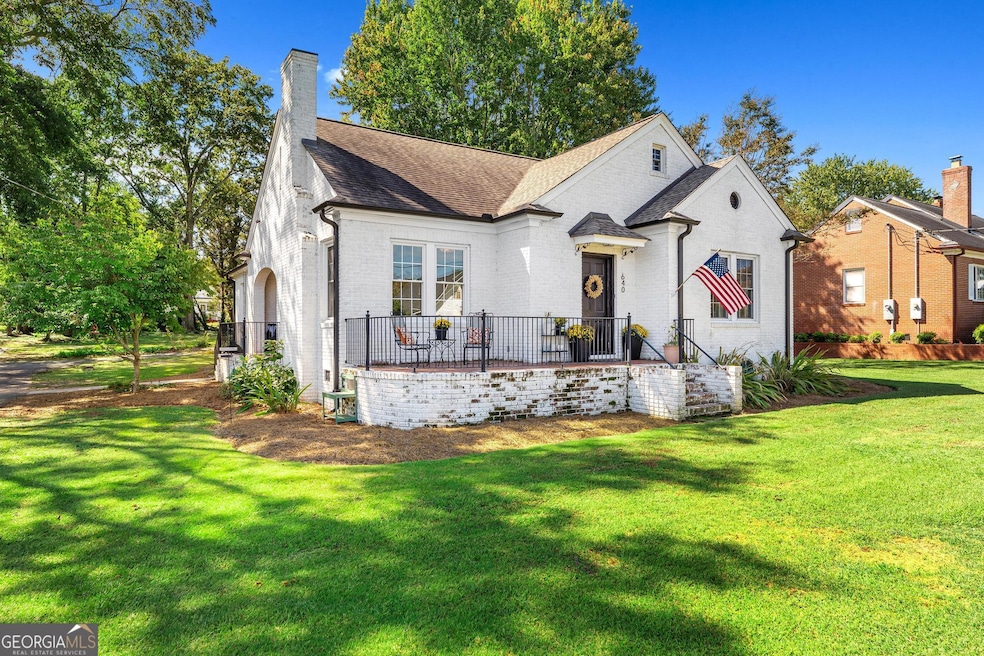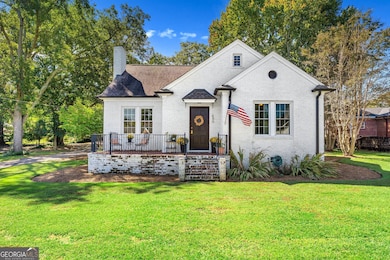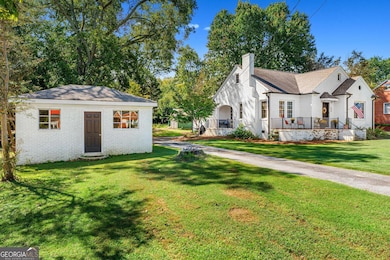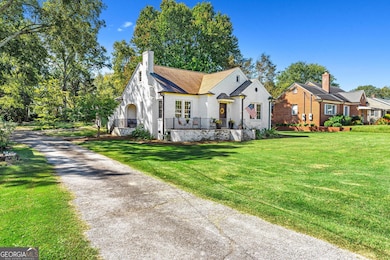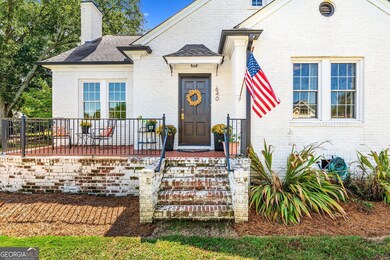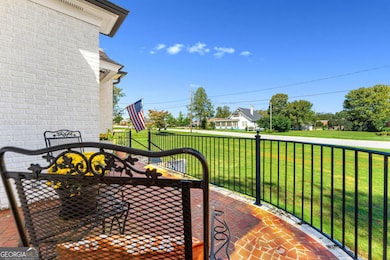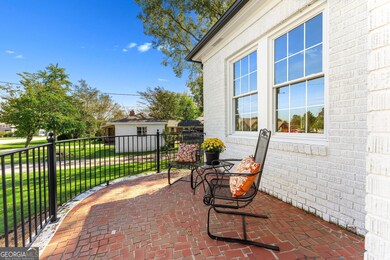640 E Howell St Hartwell, GA 30643
Estimated payment $2,341/month
Highlights
- Barn
- Property is near public transit
- Main Floor Primary Bedroom
- Fireplace in Primary Bedroom
- Wood Flooring
- Tudor Architecture
About This Home
Nestled on a generous 0.83-acre lot within city limits, this beautifully remodeled Tudor style home offers the perfect blend of character and convenience. Featuring 4 spacious bedrooms plus a versatile 5th room currently used for storage, and 2 fully tiled bathrooms, this home is ideal for families or those seeking extra space. Step inside to discover original hardwood floors that add warmth and timeless appeal. The cozy kitchen nook, overlooking a spacious backyard, is perfect for morning coffee or quiet reflection. A separate dining room provides an inviting space for gatherings and meals. Enjoy the charm of a side-entry porch and the practicality of a walkable location-just a short stroll to downtown and local schools. Outside, two additional buildings offer ample storage or potential workshop space, and a cellar area adds even more utility. This property is a rare find with its combination of classic design, modern updates, and unbeatable location.
Home Details
Home Type
- Single Family
Est. Annual Taxes
- $2,801
Year Built
- Built in 1940
Lot Details
- 0.83 Acre Lot
- Level Lot
Home Design
- Tudor Architecture
- Brick Exterior Construction
- Pillar, Post or Pier Foundation
- Block Foundation
- Tar and Gravel Roof
Interior Spaces
- 1,894 Sq Ft Home
- 2-Story Property
- High Ceiling
- Ceiling Fan
- Family Room with Fireplace
- 2 Fireplaces
- Breakfast Room
- Formal Dining Room
Kitchen
- Oven or Range
- Dishwasher
- Solid Surface Countertops
Flooring
- Wood
- Carpet
- Tile
Bedrooms and Bathrooms
- 5 Bedrooms | 3 Main Level Bedrooms
- Primary Bedroom on Main
- Fireplace in Primary Bedroom
- 2 Full Bathrooms
- Bathtub Includes Tile Surround
Laundry
- Laundry in Mud Room
- Laundry Room
Unfinished Basement
- Interior Basement Entry
- Crawl Space
Parking
- Parking Pad
- Parking Accessed On Kitchen Level
- Side or Rear Entrance to Parking
Outdoor Features
- Patio
- Separate Outdoor Workshop
- Outbuilding
- Porch
Location
- Property is near public transit
- Property is near schools
- Property is near shops
- City Lot
Schools
- Hartwell Elementary School
- Hart County Middle School
- Hart County High School
Farming
- Barn
Utilities
- Central Heating and Cooling System
- Heat Pump System
- Underground Utilities
- Electric Water Heater
- High Speed Internet
Community Details
- No Home Owners Association
Map
Home Values in the Area
Average Home Value in this Area
Tax History
| Year | Tax Paid | Tax Assessment Tax Assessment Total Assessment is a certain percentage of the fair market value that is determined by local assessors to be the total taxable value of land and additions on the property. | Land | Improvement |
|---|---|---|---|---|
| 2024 | $3,166 | $131,098 | $12,000 | $119,098 |
| 2023 | $2,896 | $111,757 | $12,000 | $99,757 |
| 2022 | $1,659 | $99,616 | $12,000 | $87,616 |
| 2021 | $1,678 | $90,465 | $12,000 | $78,465 |
| 2020 | $1,645 | $84,954 | $12,000 | $72,954 |
| 2019 | $843 | $43,118 | $12,000 | $31,118 |
| 2018 | $682 | $44,514 | $12,000 | $32,514 |
| 2017 | $678 | $44,126 | $12,000 | $32,126 |
| 2016 | $711 | $44,654 | $12,000 | $32,654 |
| 2015 | $671 | $44,558 | $12,000 | $32,558 |
| 2014 | $660 | $43,410 | $12,000 | $31,410 |
| 2013 | -- | $44,503 | $12,000 | $32,503 |
Property History
| Date | Event | Price | List to Sale | Price per Sq Ft |
|---|---|---|---|---|
| 10/07/2025 10/07/25 | Pending | -- | -- | -- |
| 10/06/2025 10/06/25 | For Sale | $399,950 | -- | $211 / Sq Ft |
Purchase History
| Date | Type | Sale Price | Title Company |
|---|---|---|---|
| Warranty Deed | $235,000 | -- | |
| Warranty Deed | $86,000 | -- | |
| Deed | -- | -- |
Mortgage History
| Date | Status | Loan Amount | Loan Type |
|---|---|---|---|
| Open | $188,000 | New Conventional |
Source: Georgia MLS
MLS Number: 10619408
APN: I57H-100
- 29 Highway 29
- 163 Cleveland Ave
- 2 2nd St
- 92 Benson St
- 8A Forest Creek Cir
- 123 Fairview Station
- 113 Maple St Unit 3 HOMES
- 34 Depot Unit 22 St
- 34 Depot Unit 25 St
- 34 Depot Unit 23 St
- 34 Depot Unit 21 St
- 34 Depot Unit 24 St
- 34 Depot St Unit 25
- 34 Depot St Unit 21
- 34 Depot St Unit 22
- 34 Depot St Unit 23
- 34 Depot St Unit 24
- 470 Benson St
- 12 LOTS Saliba Dr
- LOT 1 Saliba Dr
