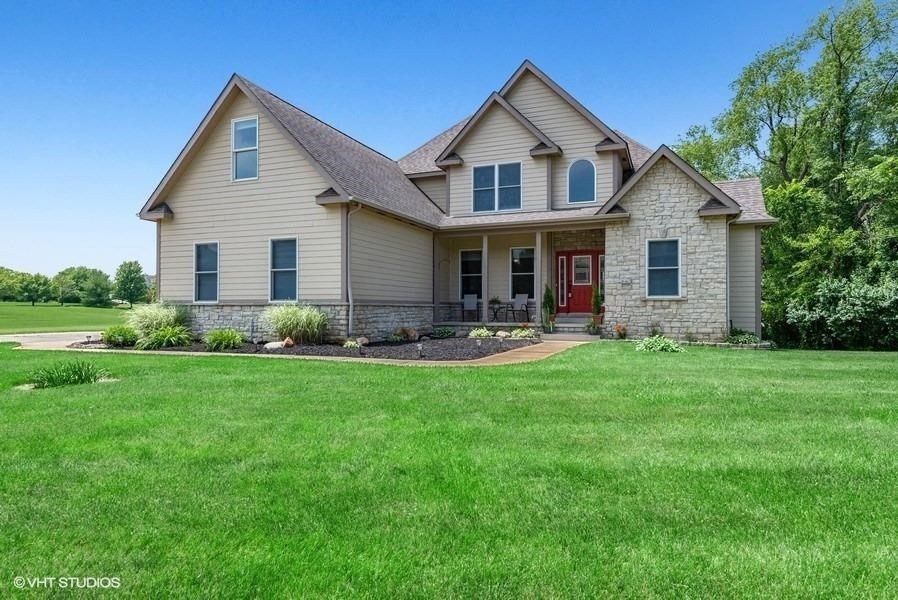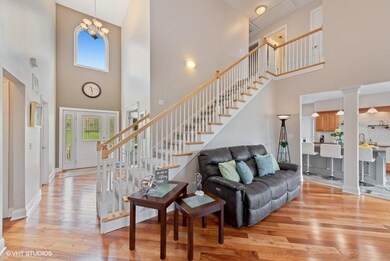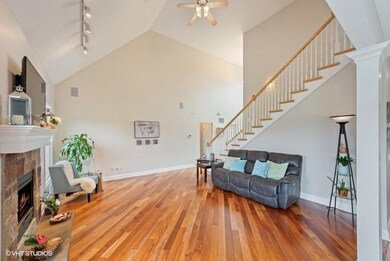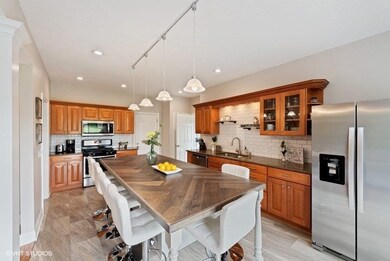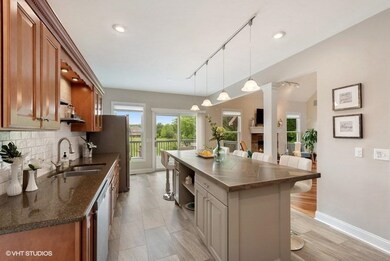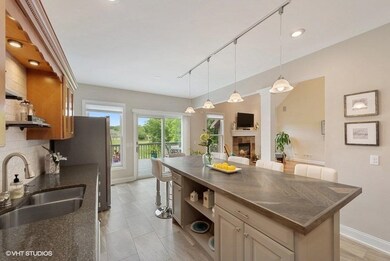
640 Gainesway Circle Rd Valparaiso, IN 46385
Highlights
- 1.14 Acre Lot
- Deck
- Wood Flooring
- Liberty Elementary School Rated A-
- Wooded Lot
- Whirlpool Bathtub
About This Home
As of January 2023Move-in-ready single family home in the sought-after Lexington Farms Subdivision. Modern updates and tasteful finishes with a dream kitchen. Over an acre of land with grassy and wooded areas. Main Floor Master, and walk out basement. New paint, carpeting, appliances and gorgeous hard wood floors! Open concept with a lot of natural light. Bonus room for crafting or a playroom. 3 car garage and beautifully landscaped with a wrap around deck. Treat yourself to a showing of this one!
Last Agent to Sell the Property
Stray Dog Properties, LLC License #RB14035996 Listed on: 06/20/2019
Home Details
Home Type
- Single Family
Est. Annual Taxes
- $3,003
Year Built
- Built in 2003
Lot Details
- 1.14 Acre Lot
- Landscaped
- Corner Lot
- Wooded Lot
Parking
- 3 Car Attached Garage
Home Design
- Stone
Interior Spaces
- 2-Story Property
- Great Room with Fireplace
- Living Room with Fireplace
- Natural lighting in basement
- Attic Stairs
Kitchen
- Country Kitchen
- Gas Range
- Microwave
- Portable Dishwasher
- Disposal
Flooring
- Wood
- Carpet
- Stone
- Tile
- Vinyl
Bedrooms and Bathrooms
- 5 Bedrooms
- Whirlpool Bathtub
Laundry
- Laundry on main level
- Dryer
- Washer
Accessible Home Design
- Enhanced Accessible Features
- Accessibility Features
Outdoor Features
- Balcony
- Deck
- Covered patio or porch
- Outdoor Storage
Utilities
- Forced Air Heating and Cooling System
- Heating System Uses Natural Gas
- Well
- Water Softener Leased
Community Details
- No Home Owners Association
- Lexington Farms Subdivision
Listing and Financial Details
- Assessor Parcel Number 640635402003000006
Ownership History
Purchase Details
Home Financials for this Owner
Home Financials are based on the most recent Mortgage that was taken out on this home.Purchase Details
Home Financials for this Owner
Home Financials are based on the most recent Mortgage that was taken out on this home.Similar Homes in Valparaiso, IN
Home Values in the Area
Average Home Value in this Area
Purchase History
| Date | Type | Sale Price | Title Company |
|---|---|---|---|
| Warranty Deed | $615,000 | -- | |
| Warranty Deed | $389,000 | Chicago Title Insurance Co |
Mortgage History
| Date | Status | Loan Amount | Loan Type |
|---|---|---|---|
| Open | $492,000 | New Conventional | |
| Previous Owner | $369,550 | New Conventional | |
| Previous Owner | $372,700 | Adjustable Rate Mortgage/ARM | |
| Previous Owner | $367,650 | Unknown | |
| Previous Owner | $363,000 | Unknown | |
| Previous Owner | $85,000 | Credit Line Revolving |
Property History
| Date | Event | Price | Change | Sq Ft Price |
|---|---|---|---|---|
| 01/13/2023 01/13/23 | Sold | $615,000 | -2.2% | $155 / Sq Ft |
| 12/07/2022 12/07/22 | Pending | -- | -- | -- |
| 11/10/2022 11/10/22 | For Sale | $629,000 | +61.7% | $158 / Sq Ft |
| 07/24/2019 07/24/19 | Sold | $389,000 | 0.0% | $98 / Sq Ft |
| 07/15/2019 07/15/19 | Pending | -- | -- | -- |
| 06/20/2019 06/20/19 | For Sale | $389,000 | -- | $98 / Sq Ft |
Tax History Compared to Growth
Tax History
| Year | Tax Paid | Tax Assessment Tax Assessment Total Assessment is a certain percentage of the fair market value that is determined by local assessors to be the total taxable value of land and additions on the property. | Land | Improvement |
|---|---|---|---|---|
| 2024 | $3,990 | $487,500 | $77,900 | $409,600 |
| 2023 | $3,850 | $481,600 | $74,200 | $407,400 |
| 2022 | $3,633 | $426,300 | $74,200 | $352,100 |
| 2021 | $3,311 | $396,400 | $74,200 | $322,200 |
| 2020 | $3,174 | $373,000 | $67,400 | $305,600 |
| 2019 | $3,172 | $357,300 | $67,400 | $289,900 |
| 2018 | $3,003 | $344,800 | $67,400 | $277,400 |
| 2017 | $2,960 | $351,400 | $67,400 | $284,000 |
| 2016 | $3,120 | $367,900 | $67,500 | $300,400 |
| 2014 | $3,014 | $351,600 | $63,200 | $288,400 |
| 2013 | -- | $338,900 | $64,700 | $274,200 |
Agents Affiliated with this Home
-

Seller's Agent in 2023
Don Janes
Trueblood Real Estate, LLC
(219) 928-8702
6 in this area
93 Total Sales
-
B
Seller Co-Listing Agent in 2023
Beth Janes
Trueblood Real Estate, LLC
(219) 363-1153
3 in this area
56 Total Sales
-
T
Buyer's Agent in 2023
Terry Voltz
Coldwell Banker Market Connect
-

Seller's Agent in 2019
Shawn Spaw
Stray Dog Properties, LLC
(219) 617-7802
115 in this area
349 Total Sales
-

Seller Co-Listing Agent in 2019
Debra Bernard
Stray Dog Properties, LLC
(773) 908-2282
5 Total Sales
Map
Source: Northwest Indiana Association of REALTORS®
MLS Number: 457079
APN: 64-06-35-402-003.000-006
- 643 N 50 W
- 694 N 50 W
- 635 Deer Meadow Trail
- 625 Deer Meadow Trail
- 5605 Campbell St
- 579 Fleetwood Dr N
- 706 Meridian Rd
- 552 Fleetwood Dr N
- 127 Acorn Dr
- 126 W 625 N
- 733 Meridian Rd
- 5702 Grandview Ave
- 556 Shatz Dr N
- 368 Cottage View Terrace
- 0 Spectacle Dr
- 74 E 600 N
- 371 Cottage View Terrace
- 602 N Scott Dr
- 604 E Long Lake Rd
- 5101 Garden Gateway
