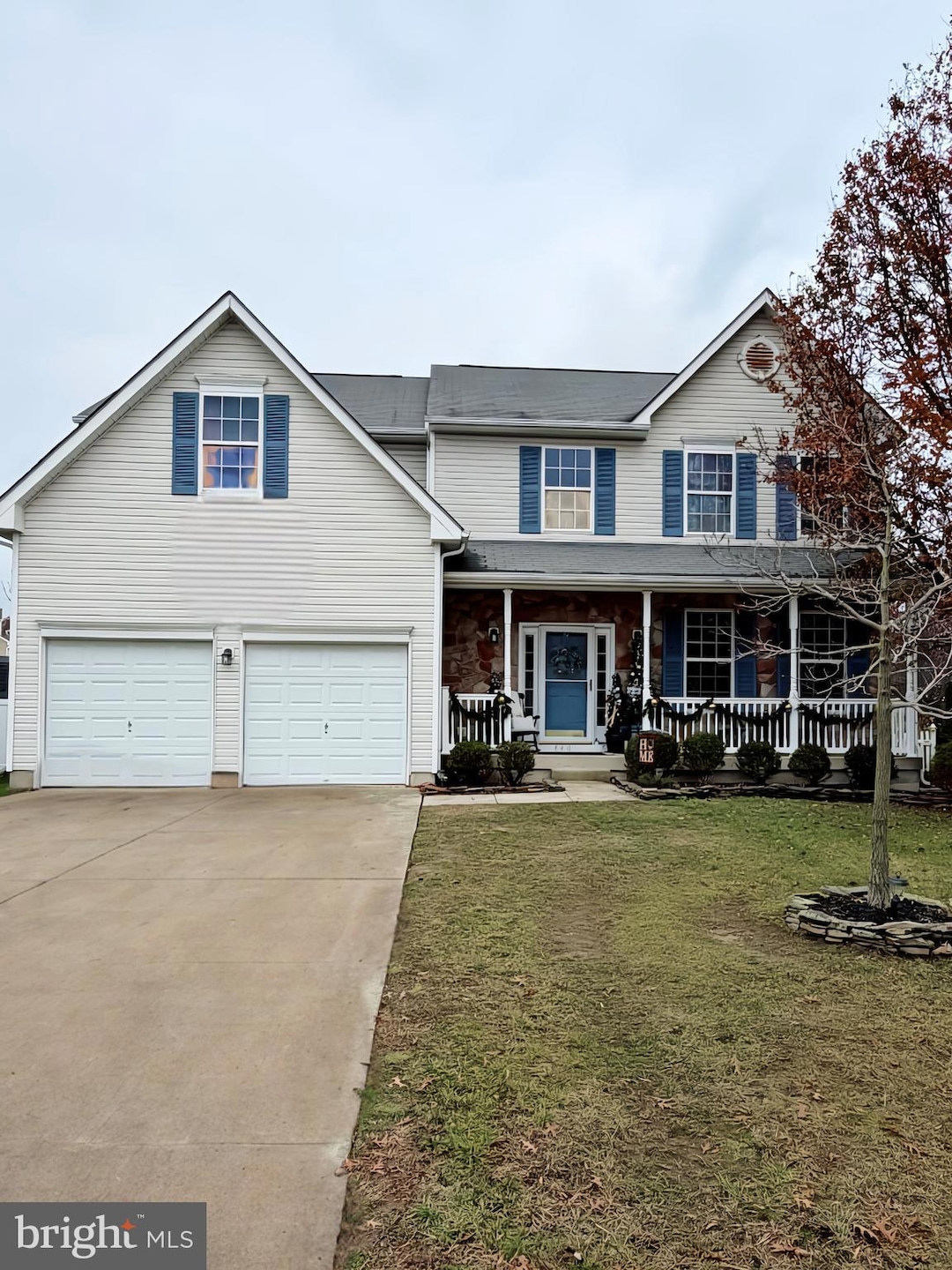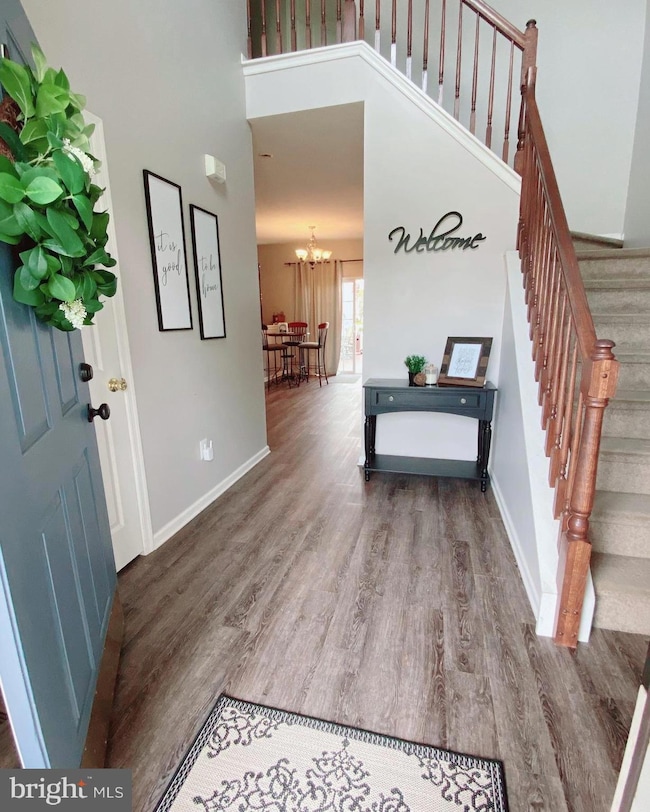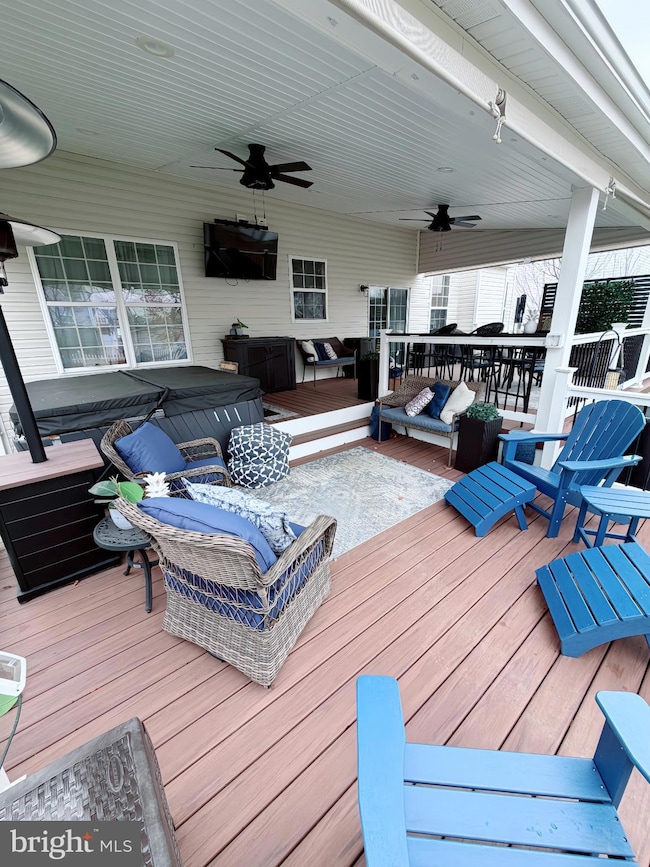640 Ironwood Dr Williamstown, NJ 08094
Estimated payment $3,646/month
Highlights
- Deck
- Engineered Wood Flooring
- Attic
- Traditional Architecture
- Cathedral Ceiling
- No HOA
About This Home
Located in the heart of the highly sought-after Chestnut Green neighborhood, 640 Ironwood Drive in Williamstown NJ.. This home offers the perfect blend of comfort, space, and modern upgrades. The spacious 4-Bedroom, 2.5 Bath is designed for today's busy household. Sliding doors open to a brand new, oversized covered deck that features two levels of entertainment space- ideal for gatherings, relaxation, and year round enjoyment. The Master Suite provides a generous retreat with its own attached sitting room, perfect for a home office, a quiet reading space, or private lounge.
Part of the garage as also been thoughtfully converted into an additional indoor sports/play area, adding even more versatile space for fun and leisure. Recent upgrades include a NEW HVAC system and an insulated attic, enhancing the homes energy efficiency and keeping utility costs in check.
Home is situated just minutes from all major routes to Philadelphia and Jersey Shores. This Williamstown location offers unbeatable convenience. Homes in this neighborhood and price range are truly a rare find. Don't miss the chance to become part of this wonderful Chestnut Green community JOIN THE NEIGHBORHOOD !
OPEN HOUSE - Dec. 6th 12:00 - 2:00
Listing Agent
(856) 207-5554 anthonywilson54@gmail.com Collini Real Estate LLC Listed on: 11/23/2025

Open House Schedule
-
Saturday, December 06, 202512:00 to 2:00 pm12/6/2025 12:00:00 PM +00:0012/6/2025 2:00:00 PM +00:00Add to Calendar
Home Details
Home Type
- Single Family
Est. Annual Taxes
- $9,584
Year Built
- Built in 2004
Lot Details
- 10,123 Sq Ft Lot
- Lot Dimensions are 75.00 x 135.00
- Vinyl Fence
- Property is in excellent condition
Parking
- 2 Car Attached Garage
- Front Facing Garage
Home Design
- Traditional Architecture
- Asbestos Shingle Roof
- Stone Siding
- Vinyl Siding
- Concrete Perimeter Foundation
Interior Spaces
- 2,264 Sq Ft Home
- Property has 2 Levels
- Cathedral Ceiling
- Gas Fireplace
- Double Hung Windows
- Sitting Room
- Fire and Smoke Detector
- Attic
Kitchen
- Built-In Range
- Built-In Microwave
- Dishwasher
Flooring
- Engineered Wood
- Carpet
Bedrooms and Bathrooms
- 4 Bedrooms
Laundry
- Laundry on upper level
- Dryer
- Washer
Basement
- Basement Fills Entire Space Under The House
- Drainage System
Accessible Home Design
- Level Entry For Accessibility
Outdoor Features
- Deck
- Patio
- Shed
Schools
- Williamstown High School
Utilities
- Forced Air Heating and Cooling System
- 200+ Amp Service
- Natural Gas Water Heater
- Public Septic
Community Details
- No Home Owners Association
- Chestnut Green Subdivision
Listing and Financial Details
- Coming Soon on 12/6/25
- Tax Lot 00007
- Assessor Parcel Number 11-12102-00007
Map
Home Values in the Area
Average Home Value in this Area
Tax History
| Year | Tax Paid | Tax Assessment Tax Assessment Total Assessment is a certain percentage of the fair market value that is determined by local assessors to be the total taxable value of land and additions on the property. | Land | Improvement |
|---|---|---|---|---|
| 2025 | $9,312 | $254,300 | $49,200 | $205,100 |
| 2024 | $9,244 | $254,300 | $49,200 | $205,100 |
| 2023 | $9,244 | $254,300 | $49,200 | $205,100 |
| 2022 | $9,201 | $254,300 | $49,200 | $205,100 |
| 2021 | $9,259 | $254,300 | $49,200 | $205,100 |
| 2020 | $9,249 | $254,300 | $49,200 | $205,100 |
| 2019 | $9,193 | $254,300 | $49,200 | $205,100 |
| 2018 | $9,043 | $254,300 | $49,200 | $205,100 |
| 2017 | $8,235 | $232,500 | $68,200 | $164,300 |
| 2016 | $8,131 | $232,500 | $68,200 | $164,300 |
| 2015 | $7,898 | $229,100 | $68,200 | $160,900 |
| 2014 | $7,556 | $229,100 | $68,200 | $160,900 |
Purchase History
| Date | Type | Sale Price | Title Company |
|---|---|---|---|
| Quit Claim Deed | -- | Simplifile | |
| Quit Claim Deed | -- | Simplifile |
Mortgage History
| Date | Status | Loan Amount | Loan Type |
|---|---|---|---|
| Closed | $0 | New Conventional |
Source: Bright MLS
MLS Number: NJGL2066896
APN: 11-12102-0000-00007
- 549 Maidstone Dr
- 647 Chestnut St
- 943 Sykesville Rd
- 1017 Micawber Dr
- 1008 London Cir
- 23 Genova Ave
- 934 N Beecham Rd
- 900 Greenwich Ct
- 1011 S Beecham Rd
- 632 Clayton Rd
- 308 Oak St
- 112 Shisler Ave
- 221 Oak St
- 135 Oak St
- 1137 S Beecham Rd
- 520 S Main St
- 959 S Main St
- 18 Bodine Ave
- 354 S Main St
- 415 Stockton Loop
- 750 Blue Bell Rd
- 401 Blue Bell Rd Unit C
- 369 S Main St Unit B
- 113 Glassboro Rd Unit B
- 1056 S Black Horse Pike
- 401 N Main St
- 385 N Tuckahoe Rd Unit 964 WOODVIEW COURT
- 385 N Tuckahoe Rd Unit 960 WOODVIEW COURT
- 385 N Tuckahoe Rd Unit 972 WOODVIEW COURT
- 385 N Tuckahoe Rd Unit 949
- 780 Glassboro Rd
- 1600 Holly Pkwy
- 601 N Black Horse Pike
- 357 Brookdale Blvd
- 1201 Justin Way
- 10 Powell Dr
- 7 Hamlet Ct Unit B
- 13 Hopewell Ln
- 1824 N Tuckahoe Rd
- 54 Hopewell Ln Unit A


