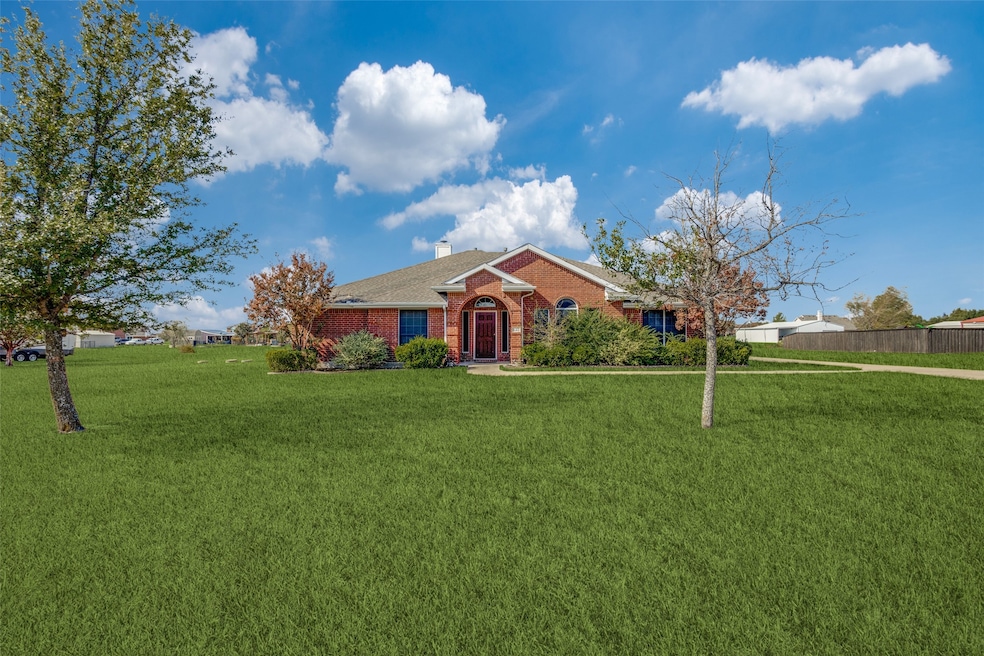Highlights
- Covered Patio or Porch
- Central Heating and Cooling System
- Wood Fence
- 2 Car Attached Garage
- Ceiling Fan
- Gas Fireplace
About This Home
1 acre 4 bedroom, 3 bath, 2 living areas, dining room and gameroom. The eat-in kitchen overlooks the living room featuring a cozy fireplace perfect for family or entertaining. Primary bedroom with extra seating area, ensuite bathroom includes seprate vanities, seprate shower and garden tub. 2 bedrooms with Jack and Jill bathroom. 1 bedroom with full bathroom. Large upstairs gameroom with views of Lake Lavon.
Repairs will be complete when tenant moves out.
Listing Agent
Ebby Halliday, REALTORS Brokerage Phone: 972-783-0000 License #0646978 Listed on: 06/16/2025

Home Details
Home Type
- Single Family
Est. Annual Taxes
- $10,553
Year Built
- Built in 2001
Lot Details
- 1 Acre Lot
- Wood Fence
Parking
- 2 Car Attached Garage
- Driveway
Interior Spaces
- 3,006 Sq Ft Home
- 2-Story Property
- Ceiling Fan
- Fireplace Features Masonry
- Gas Fireplace
Kitchen
- Electric Oven
- Gas Cooktop
- Microwave
- Dishwasher
- Disposal
Bedrooms and Bathrooms
- 4 Bedrooms
- 3 Full Bathrooms
Outdoor Features
- Covered Patio or Porch
Schools
- Mcclendon Elementary School
- Community High School
Utilities
- Central Heating and Cooling System
- Heating System Uses Natural Gas
- Aerobic Septic System
Listing and Financial Details
- Residential Lease
- Property Available on 8/1/25
- Tenant pays for all utilities, grounds care, insurance
- Legal Lot and Block 29 / D
- Assessor Parcel Number R431700D02901
Community Details
Overview
- Lakeridge Meadows Subdivision
Pet Policy
- Pet Deposit $500
- Breed Restrictions
Map
Source: North Texas Real Estate Information Systems (NTREIS)
MLS Number: 20970548
APN: R-4317-00D-0290-1
- 553 New Dawn Dr
- 625 Lakeridge Dr
- 605 Lakeridge Dr
- 700 Lake Vista Ln
- 1057 Meadow Hill Dr
- 246 Shoreview
- 904 Dewy Lake Place
- 908 Dewy Lake Place
- 912 Dewy Lake Place
- 1230 Lake Rd
- 824 Rolling Meadow Dr
- 1163 Meadow Hill Dr
- 00000 Texas 78
- 101 Community Dr
- 735 Oak St
- 138 Community Dr
- 734 Oak St
- 129 Braves Way
- 834 Oak St
- 840 Oak St
- 151 Villas Dr
- 200 Villas Dr
- 211 Coyote Creek Dr
- 235 Community Dr
- 829 Spruce St
- 260 Lakeside Dr
- 342 Chase Creek Dr
- 271 Burnett Dr
- 266 Houston St
- 719 Fannin Dr
- 689 Bonham Dr
- 639 Austin Ln
- 560 Oak Creek Dr
- 658 Parkside Dr
- 502 Cleveland Dr
- 501 Coolidge Ln
- 439 Eisenhower Ln
- 485 Harding Ln
- 471 Harding Ln
- 744 Lightheart Ln






