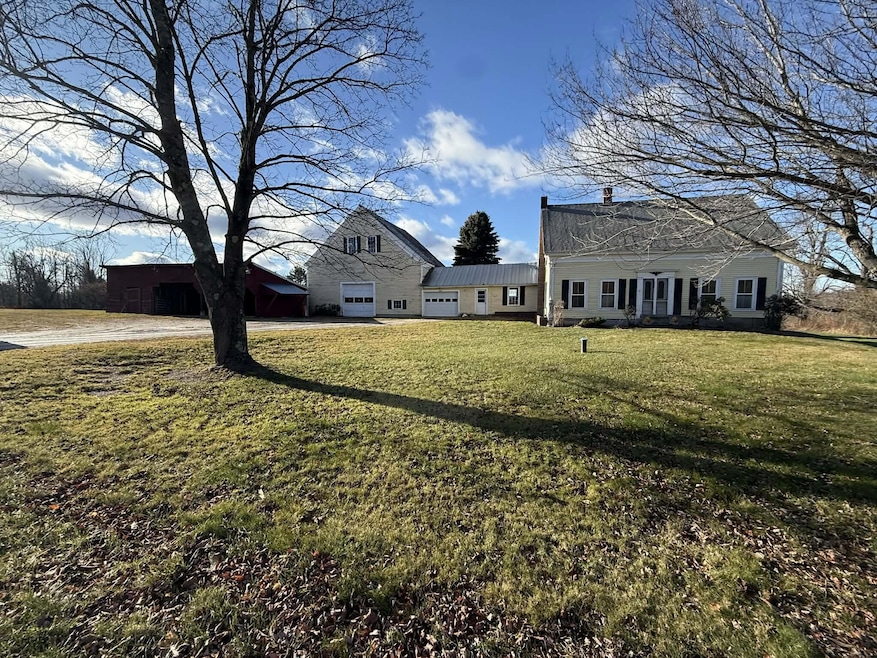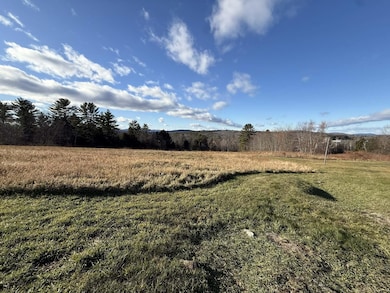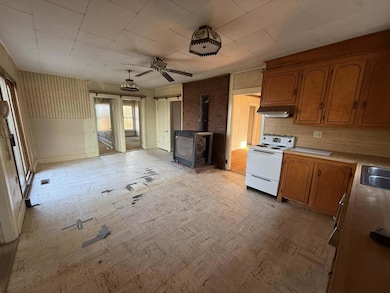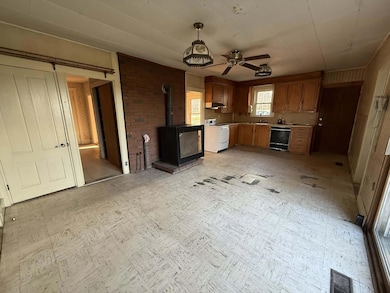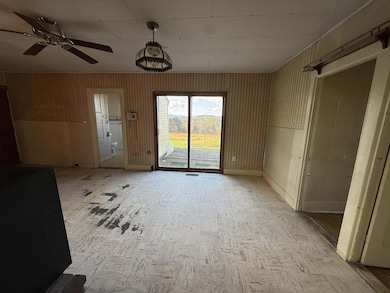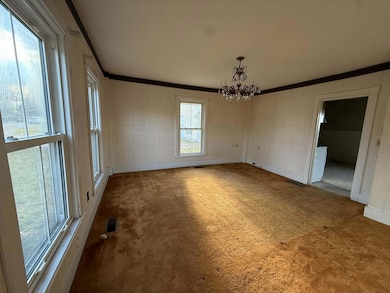640 Lower St Turner, ME 04282
Estimated payment $1,768/month
Highlights
- Scenic Views
- Deck
- Main Floor Bedroom
- 4 Acre Lot
- Wood Flooring
- Farmhouse Style Home
About This Home
Discover the potential at 640 Lower St Turner! Enjoy scenic views of the white mountain from this 4 bedroom, 1 bath cape cod home which will be sold with 4+/- acres of level, grassy land! Offers classic Maine charm with beautiful land - ready for you to bring your modern visions to life or restore timeless historic vibes! A barn and garage provide excellent storage, workshop space, hobby farming potential or more! This property is ideal for those seeking a home with potential and room to grow! Enjoy pears and apples from the trees in the yard. Conveniently located near route 4 and route 117, this property is just 5+/- minutes from Hannaford, , Post Office and multiple convenience stores - giving you both rural tranquility and everyday accessibility. A secondary purchase option is available offering the home with 11.95+/- acres for added space and possibilities!
Home Details
Home Type
- Single Family
Est. Annual Taxes
- $4,130
Year Built
- Built in 1890
Lot Details
- 4 Acre Lot
- Property is zoned GR2
Parking
- 5 Car Garage
Property Views
- Scenic Vista
- Woods
- Mountain
Home Design
- Farmhouse Style Home
- Shingle Roof
Interior Spaces
- 1,609 Sq Ft Home
- Interior Basement Entry
Flooring
- Wood
- Carpet
- Laminate
Bedrooms and Bathrooms
- 4 Bedrooms
- Main Floor Bedroom
- 1 Full Bathroom
Outdoor Features
- Deck
- Shed
- Outbuilding
Utilities
- No Cooling
- Forced Air Heating System
- Generator Hookup
- Private Water Source
- Private Sewer
Community Details
- No Home Owners Association
Listing and Financial Details
- Tax Lot 23
- Assessor Parcel Number TURN-000048-000000-000023
Map
Home Values in the Area
Average Home Value in this Area
Tax History
| Year | Tax Paid | Tax Assessment Tax Assessment Total Assessment is a certain percentage of the fair market value that is determined by local assessors to be the total taxable value of land and additions on the property. | Land | Improvement |
|---|---|---|---|---|
| 2025 | $4,130 | $303,700 | $180,400 | $123,300 |
| 2024 | $3,872 | $303,700 | $180,400 | $123,300 |
| 2023 | $3,811 | $303,700 | $180,400 | $123,300 |
| 2022 | $3,462 | $303,700 | $180,400 | $123,300 |
| 2021 | $3,462 | $303,700 | $180,400 | $123,300 |
| 2020 | $2,925 | $163,400 | $94,900 | $68,500 |
| 2019 | $2,941 | $163,400 | $94,900 | $68,500 |
| 2018 | $2,900 | $163,400 | $94,900 | $68,500 |
| 2016 | $2,755 | $163,400 | $94,900 | $68,500 |
| 2015 | $2,598 | $163,400 | $94,900 | $68,500 |
| 2014 | $2,565 | $163,400 | $94,900 | $68,500 |
| 2013 | $2,448 | $163,400 | $94,900 | $68,500 |
Property History
| Date | Event | Price | List to Sale | Price per Sq Ft |
|---|---|---|---|---|
| 12/02/2025 12/02/25 | For Sale | $275,000 | -- | $171 / Sq Ft |
Source: Maine Listings
MLS Number: 1644576
APN: TURN-000048-000000-000023
- 1 Long Meadow Estates
- 102 Main St
- 50 Magnum Dr
- 14 Shire
- 0 Auburn Rd Unit 1648743
- 28-1 Auburn Rd
- Lot 21 Auburn Rd
- Lot21&22 Auburn Rd
- 33-028 Auburn Rd
- 00000 Auburn Rd
- 15 Seaward Rd
- 86 Back Cove Dr
- 346 N Parish Rd
- 34 Scenic View Dr
- 454 N Parish Rd
- 183 Pleasant Pond Rd
- Lot 4 N North River Rd
- 5 Deer Run
- Lot 4 N River Rd
- Lot 3 N River Rd
- 9-10 Heritage Dr
- 78 Elmwood Rd
- 247 Canton Rd Unit Solar powered apartment
- 138 Mount Auburn Ave
- 51 Northern Avenue Heights
- 329 Turner St
- 329 Turner St
- 321 Turner St
- 321 Turner St
- 302 Turner St Unit 2R
- 29 Elm St Unit 1
- 8 Prescott St Unit 2 bedroom apt lewiston
- 8 Prescott St Unit 3
- 7-9 Irene St
- 139 Oak St Unit 1F
- 44 Wood St Unit 2
- 11 Eaton St Unit 1
- 18 College St Unit 2
- 16 Orange St
- 68 Pine St Unit 1
