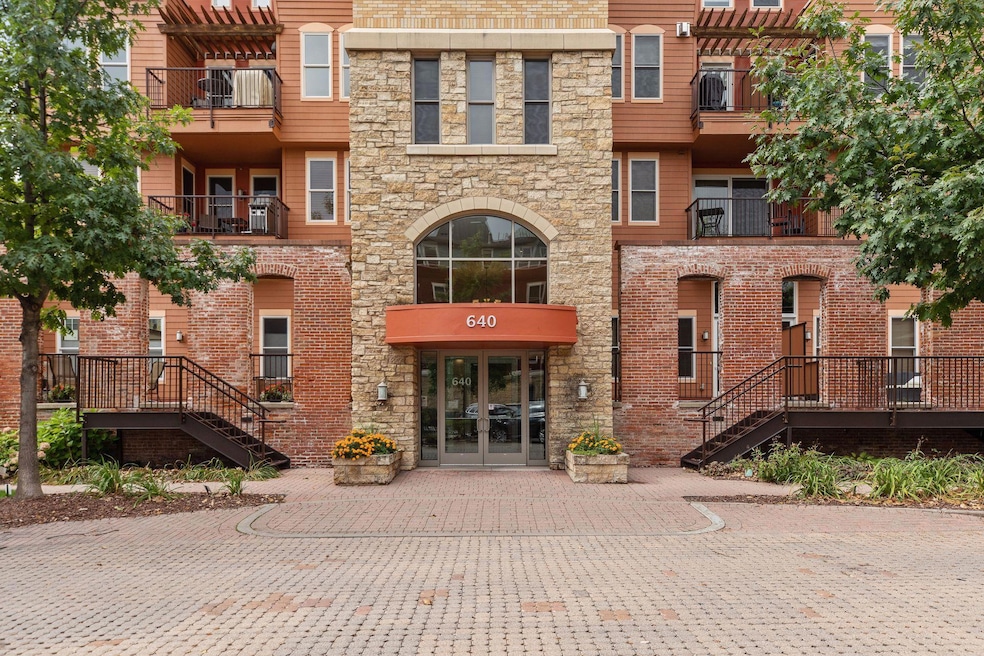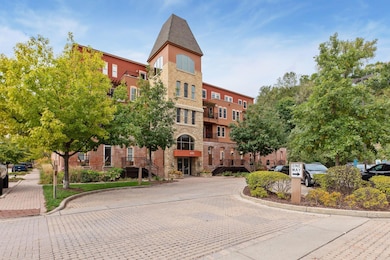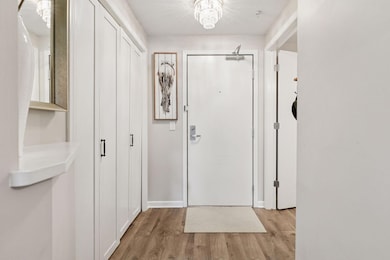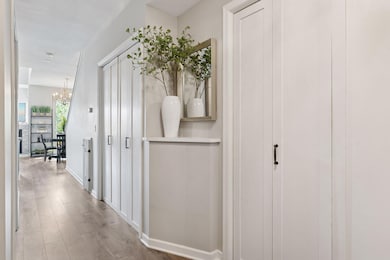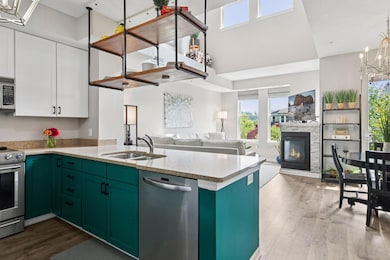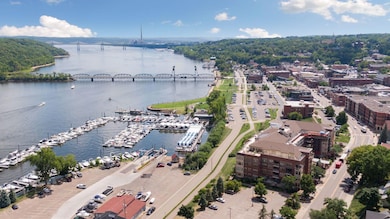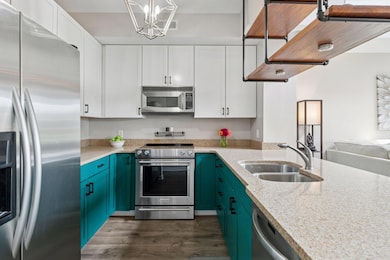640 Main St N Unit 42 Stillwater, MN 55082
Estimated payment $3,644/month
Highlights
- River View
- Deck
- Home Office
- Stillwater Middle School Rated A-
- Radiant Floor
- Cul-De-Sac
About This Home
HERE IS A GREAT OPPORTUNITY TO OWN A 2 BEDROOM 2 BATHROOM CONDO IN THE HEART OF HISTORIC AND VIBRANT STILLWATER. ENJOY EVERYTHING FROM BOATING, PADDLE BOARDING, BIKING, HIKING, BOUTIQUE SHOPPING, UNIQUE DINING AND MORE...RIGHT OUTSIDE YOUR DOOR. INSIDE YOU WILL FIND AN OPEN LAYOUT WITH STYLISH FINISHES AND THOUGHTFUL DESIGN THROUGHOUT. THE MAIN FLOOR IS PERFECT FOR ENTERTAINING AND EVERYDAY LIVING. THE PRIVATE DECK IS GREAT FOR BBQ'S AND MORNING COFFEE. THE UPPER LEVEL FEATURES A LARGE PRIMARY BEDROOM, DOUBLE VANITY, SEPARATE TUB AND SHOWER, WALK-IN CLOSET AND AN OFFICE SPACE. THE FOUR SEASON VIEWS OF THE RIVER ARE PEACEFUL AND BREATHTAKING. INCLUDES TWO INDOOR PARKING SPACES WITH A 22OV EV HOOKUP. HOA INCLUDES HEAT, WIFI AND BASIC CABLE. COME SEE IT FOR YOURSELF... IT WON'T DISAPPOINT.
Property Details
Home Type
- Condominium
Est. Annual Taxes
- $5,092
Year Built
- Built in 2005
Lot Details
- Cul-De-Sac
- Few Trees
HOA Fees
- $749 Monthly HOA Fees
Parking
- 2 Car Garage
- Electric Vehicle Home Charger
- Heated Garage
Home Design
- Pitched Roof
- Wood Siding
- Shake Siding
Interior Spaces
- 1,278 Sq Ft Home
- 2-Story Property
- Gas Fireplace
- Living Room with Fireplace
- Combination Dining and Living Room
- Home Office
- Radiant Floor
- River Views
- Basement
Kitchen
- Range
- Microwave
- Freezer
- Dishwasher
- Disposal
Bedrooms and Bathrooms
- 2 Bedrooms
Laundry
- Dryer
- Washer
Utilities
- Forced Air Heating and Cooling System
- Humidifier
- Vented Exhaust Fan
Additional Features
- Accessible Elevator Installed
- Deck
Community Details
- Association fees include maintenance structure, cable TV, hazard insurance, heating, ground maintenance, professional mgmt, trash, security
- Gassen HOA Management Association, Phone Number (952) 922-5575
- High-Rise Condominium
- Car Wash Area
Listing and Financial Details
- Assessor Parcel Number 2803020120211
Map
Home Values in the Area
Average Home Value in this Area
Tax History
| Year | Tax Paid | Tax Assessment Tax Assessment Total Assessment is a certain percentage of the fair market value that is determined by local assessors to be the total taxable value of land and additions on the property. | Land | Improvement |
|---|---|---|---|---|
| 2024 | $5,092 | $441,800 | $235,000 | $206,800 |
| 2023 | $5,092 | $418,200 | $227,700 | $190,500 |
| 2022 | $3,706 | $363,100 | $194,700 | $168,400 |
| 2021 | $3,496 | $317,400 | $168,300 | $149,100 |
| 2020 | $3,338 | $309,900 | $166,300 | $143,600 |
| 2019 | $3,204 | $293,600 | $140,000 | $153,600 |
| 2018 | $2,744 | $269,200 | $128,300 | $140,900 |
| 2017 | $2,072 | $234,500 | $95,000 | $139,500 |
| 2016 | $2,088 | $159,500 | $55,000 | $104,500 |
| 2015 | $2,050 | $159,500 | $55,000 | $104,500 |
| 2013 | -- | $126,600 | $46,400 | $80,200 |
Property History
| Date | Event | Price | List to Sale | Price per Sq Ft |
|---|---|---|---|---|
| 10/08/2025 10/08/25 | Price Changed | $469,900 | -1.1% | $368 / Sq Ft |
| 08/17/2025 08/17/25 | For Sale | $475,000 | -- | $372 / Sq Ft |
Purchase History
| Date | Type | Sale Price | Title Company |
|---|---|---|---|
| Warranty Deed | $430,000 | -- | |
| Warranty Deed | -- | None Available | |
| Deed | $230,000 | -- | |
| Warranty Deed | $231,000 | -- |
Mortgage History
| Date | Status | Loan Amount | Loan Type |
|---|---|---|---|
| Open | $344,000 | New Conventional | |
| Previous Owner | $155,000 | No Value Available |
Source: NorthstarMLS
MLS Number: 6773749
APN: 28-030-20-12-0211
- 620 Main St N Unit 114
- 610 Main St N Unit 305
- 501 Main St N Unit 202
- 809 5th St N
- 616 5th St N
- 419 Maple St W
- 610 Wilkins St W
- 311 Owens St N
- 1824 1st St N
- 109 Pine St E
- 2007 Broadway St N
- xxxx Ramsey St W
- 1504 Linden St W
- 231 Birchwood Dr N
- 818 7th St S
- 706 Holcombe St S
- 212 Birchwood Dr N
- 1347 McKusick Road Ln N
- 935 6th Ave S
- 1112 4th St S
- 204 Cherry St W
- 150 St Croix Ave E
- 1302 4th St N
- 200 Chestnut St E
- 301 3rd St S Unit 102
- 206 5th St S
- 1203 Owens St N
- 923 7th St S
- 9111 Stonebridge Trail N
- 1402-1410 Greeley St
- 1635 Greeley St S
- 6120 Oxboro Ave N
- 15234 Upper 61st St N Unit 2
- 2204-2358 Cottage Dr
- 6201 St Croix Trail N
- 1534 Cottage Dr
- 2225 Orleans St W
- 2639 Skyview Ct
- 651 Croixwood Place
- 3421 Maureen Ln
